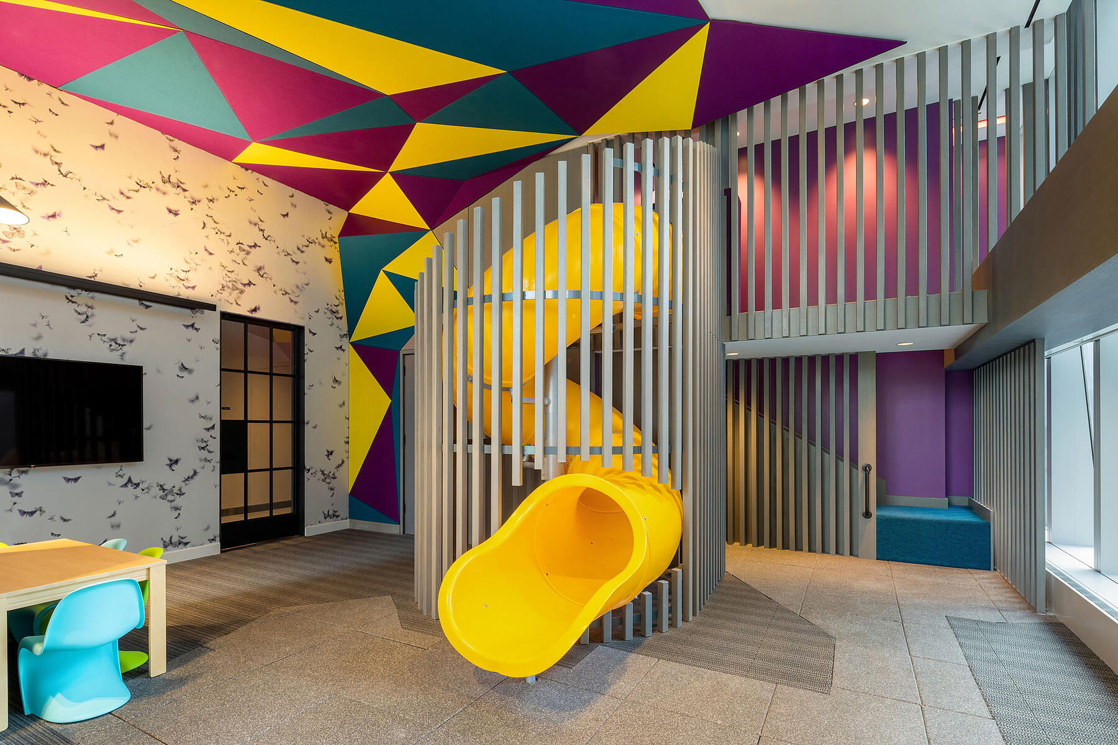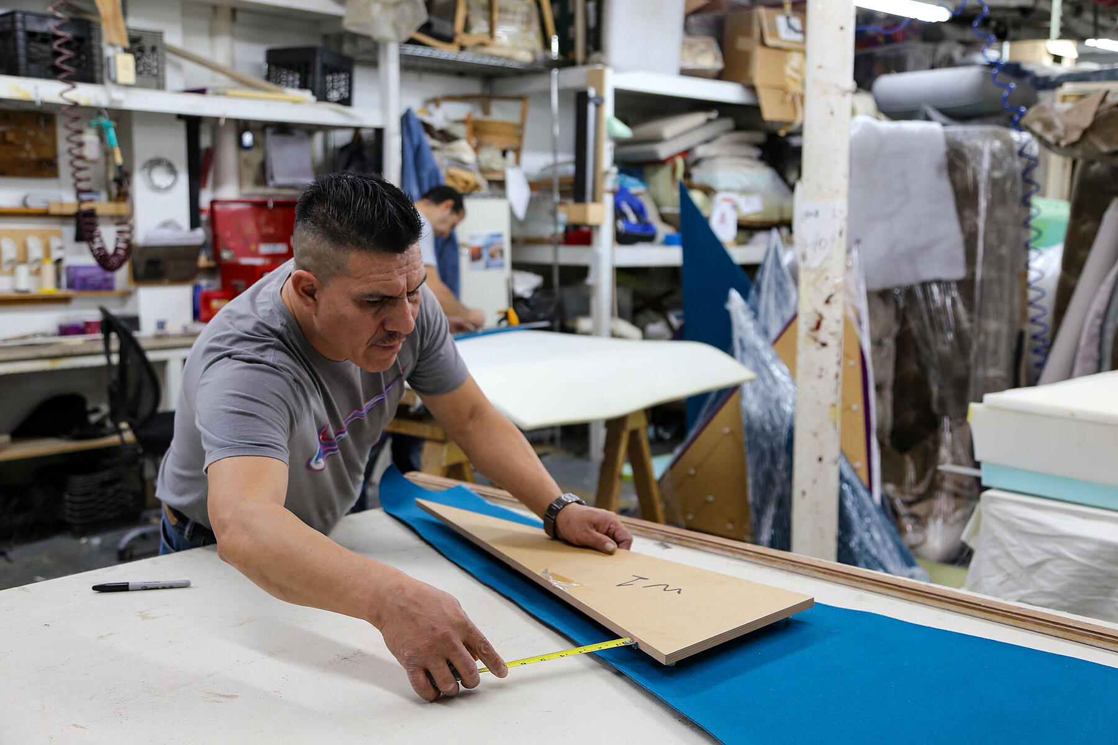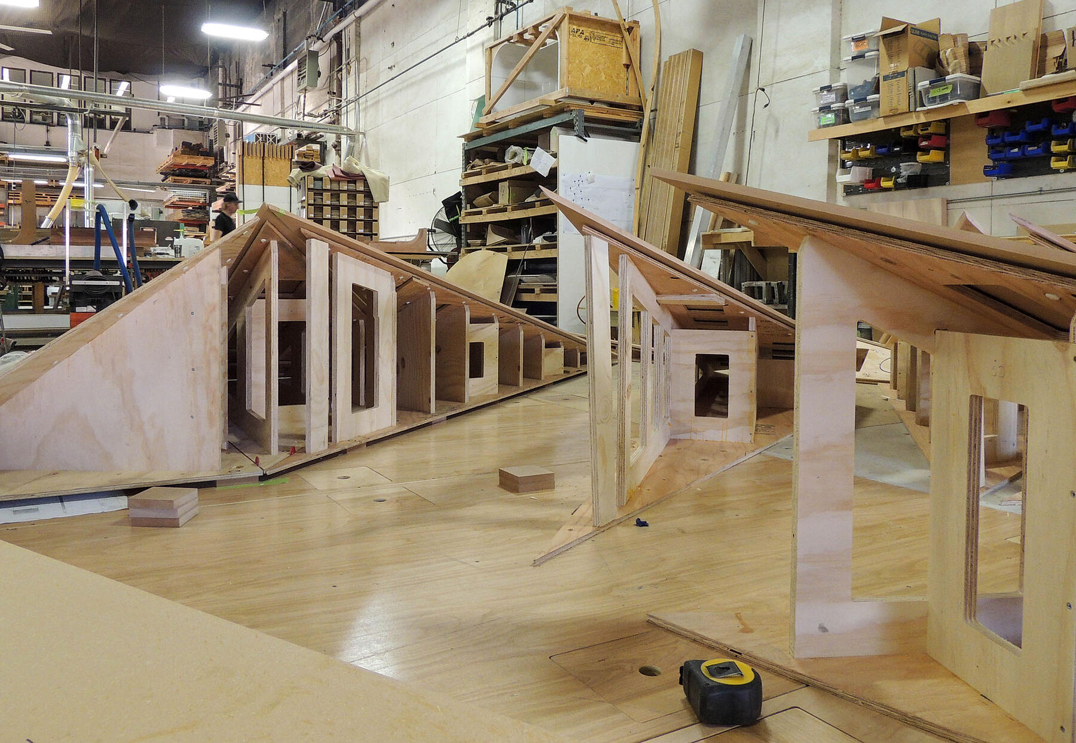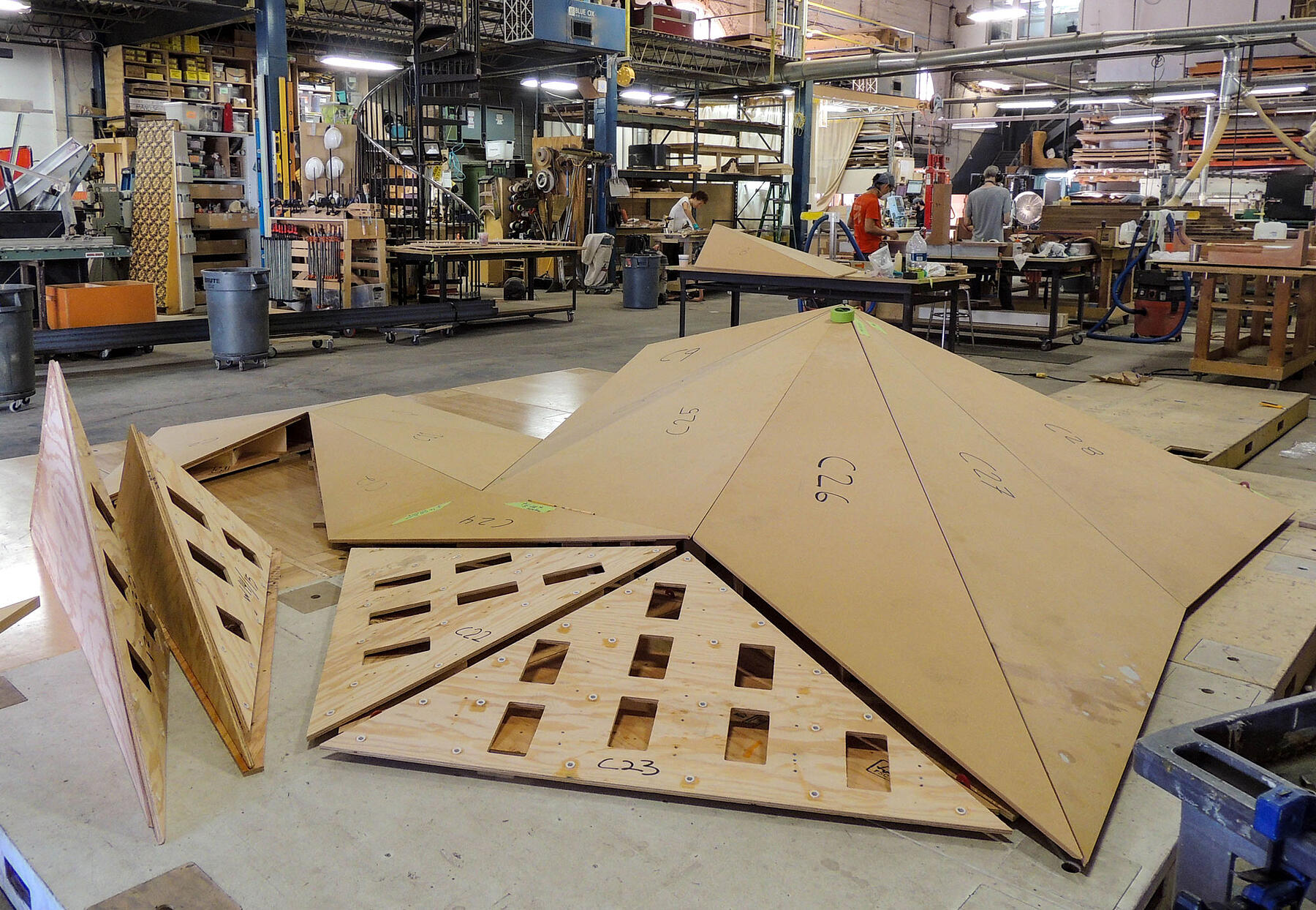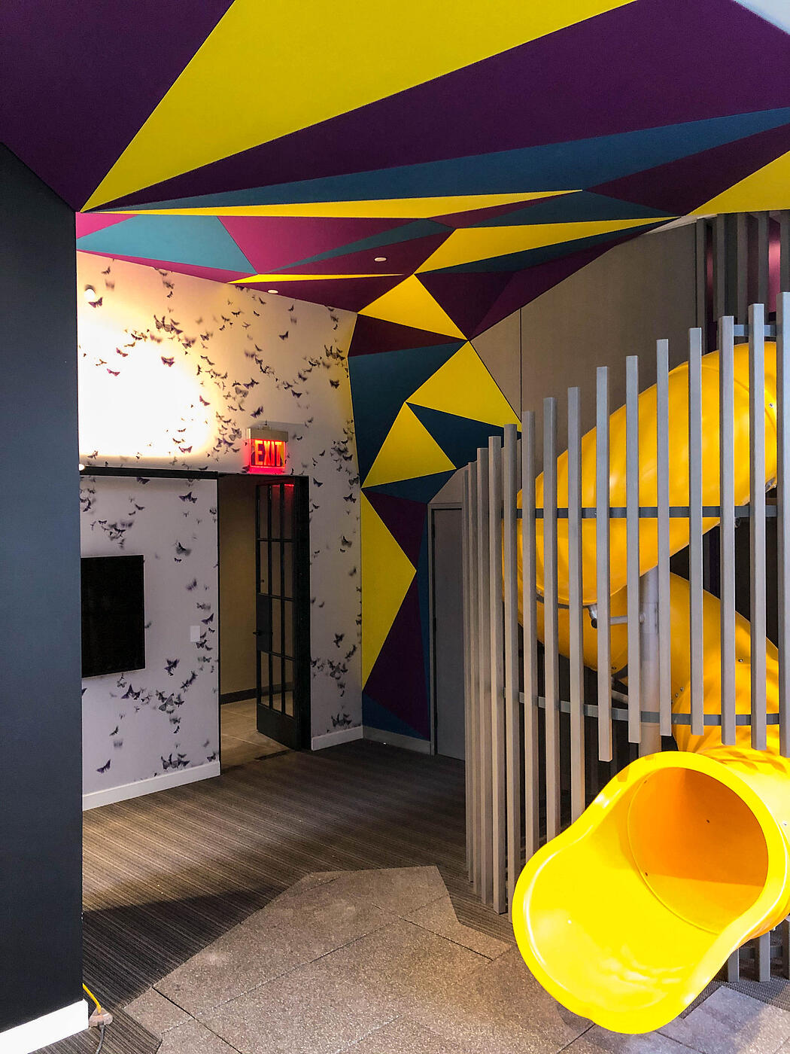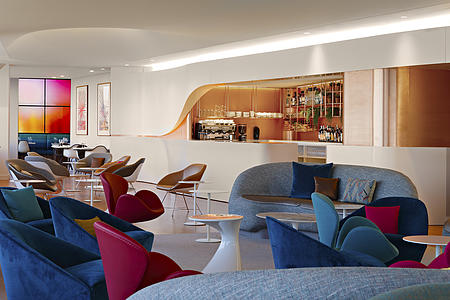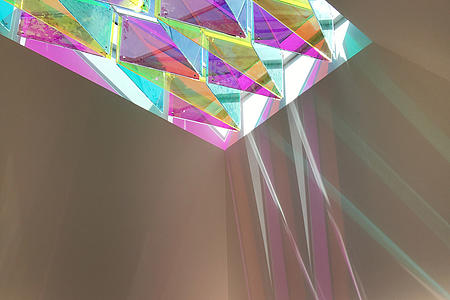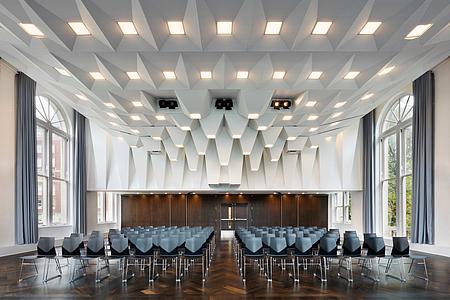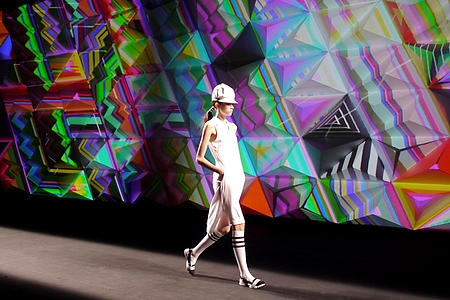Playroom at One Manhattan Square
Mixing CNC-woodworking techniques with hand upholstery, we fabricated a brightly faceted backdrop for a children’s playroom at One Manhattan Square.
A spiral slide occupies the center of the playroom and is surrounded by built-in benches that merge together with a soft geometric installation covering the walls and ceiling. Because of the project's complexity and special use, we worked with the design team, at Meyer Davis, to develop structural systems, connection details and finishes that make this colorful architectural accent safer and more resilient to long-term use.
This three-dimensional and faceted form is made from MDF panels upholstered to match a vibrant color palette used throughout the playroom. Behind the purple, teal and yellow surfaces, we built armatures that provide structure and depth—projecting several feet from the walls and ceiling. Plywood sheathing covers the armature and provides a mounting surface for the panels, of which each edge was beveled at a specific angle with our 5-axis CNC to ensure a flush and seamless fit. By milling out sections of the armature and sheathing, we significantly reduced the weight, saving time on installation and the cost of extra hardware.
Since the visual and tactile qualities were such an important part of the design, we used a hidden socket-like connection for the finished surfaces, avoiding visible hardware that could potentially be hazardous during play. Working with the designers to meet all of the project’s safety and sustainability requirements, every material we sourced followed NAUF, FSC and Class A fire rating guidelines.
Overall, using a mix of digital processes and hand techniques and focusing on key details allowed us to refine this creative design and construct a fun and engaging space for the tenants.
