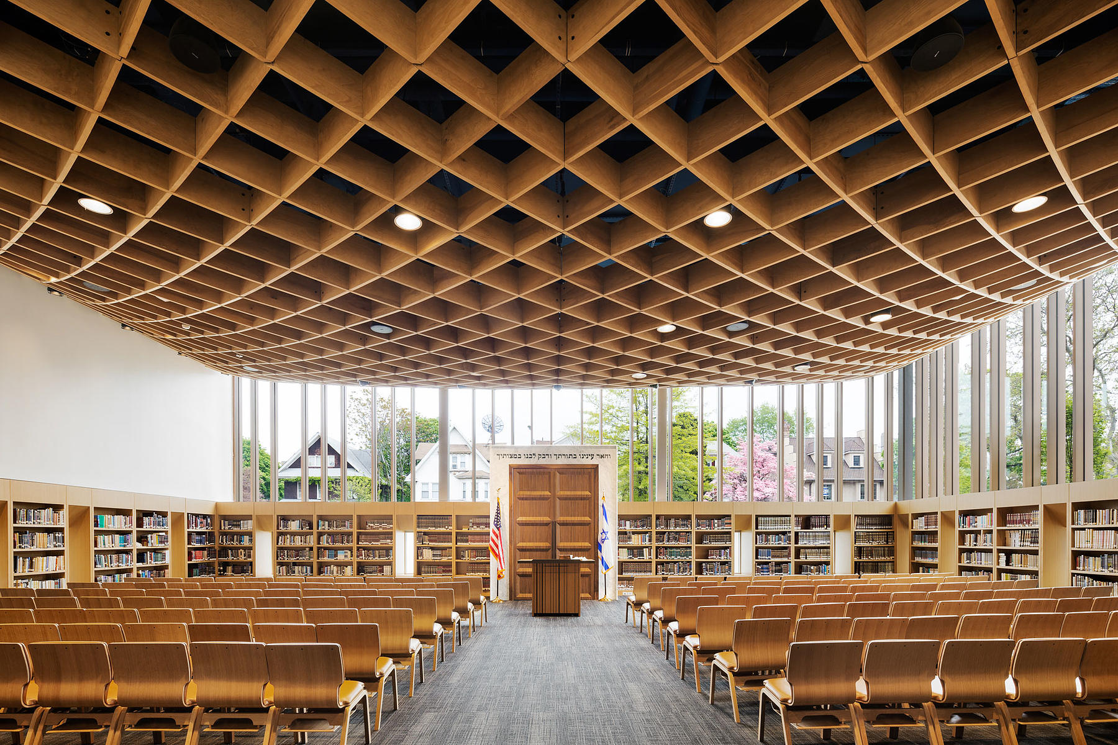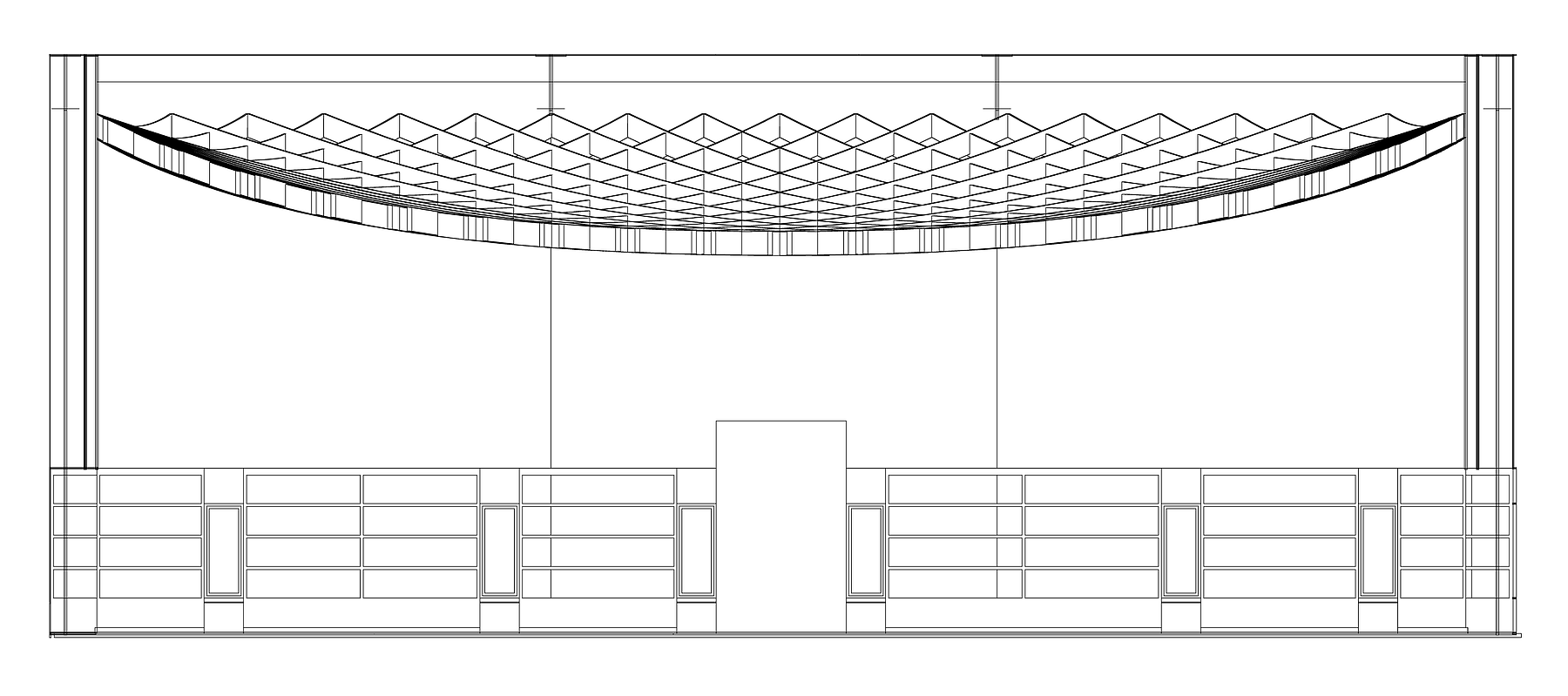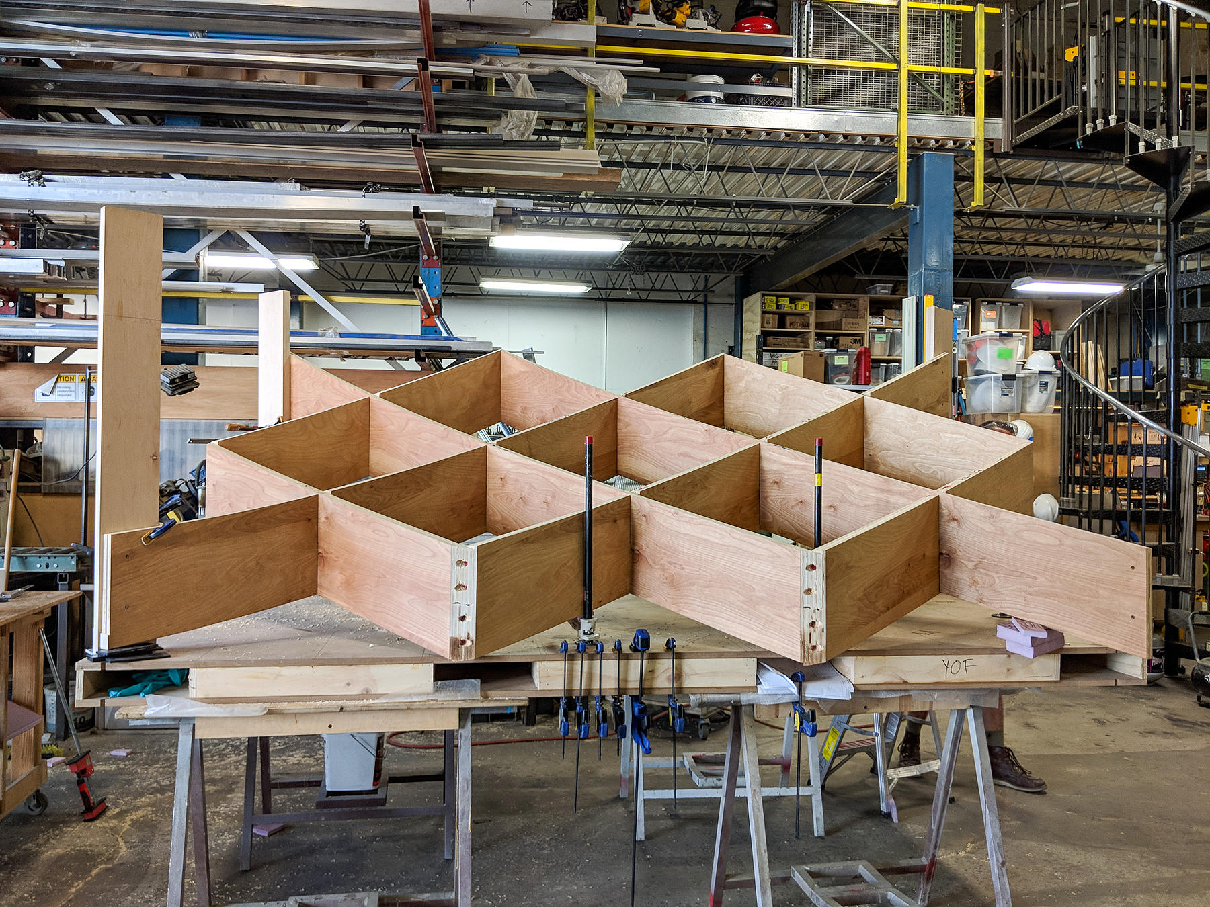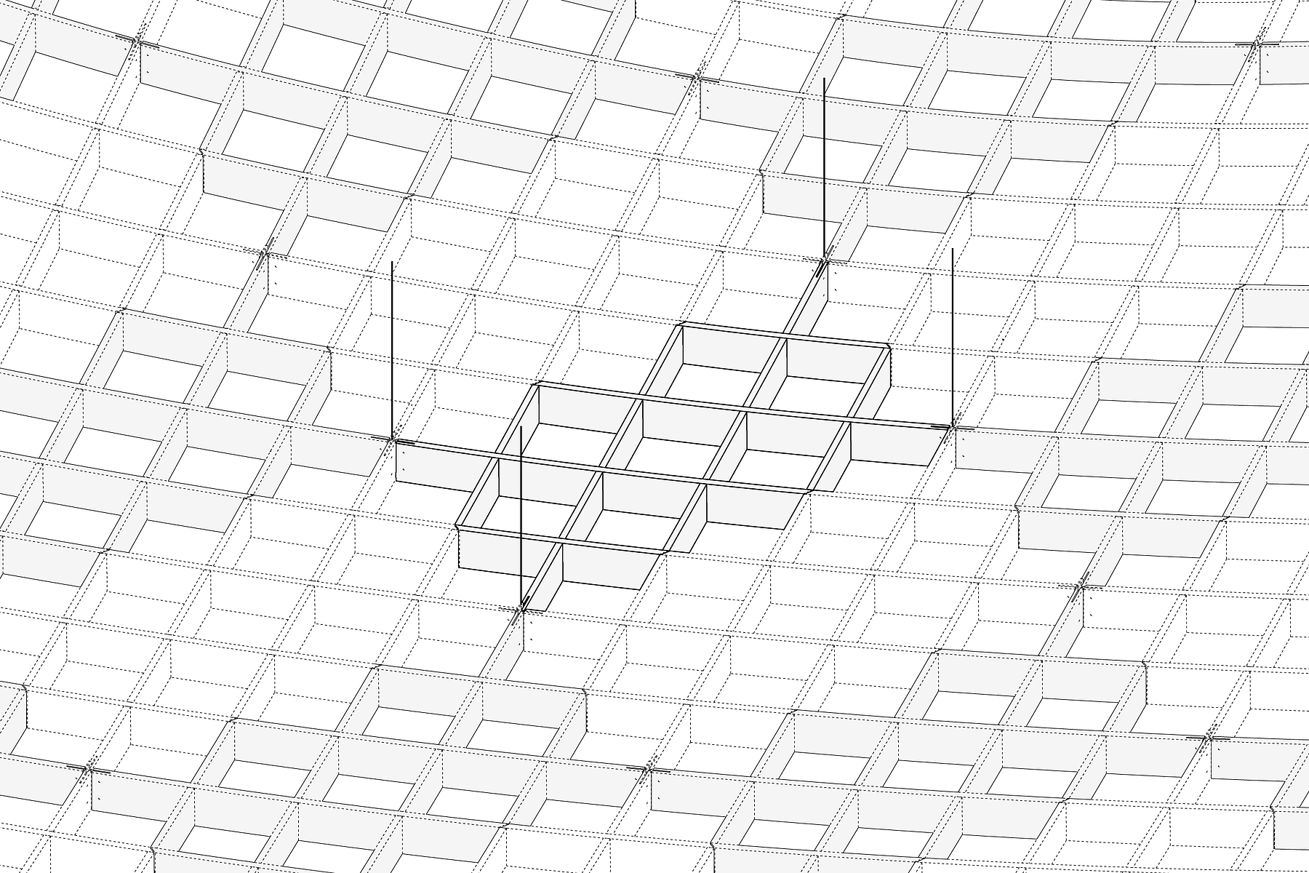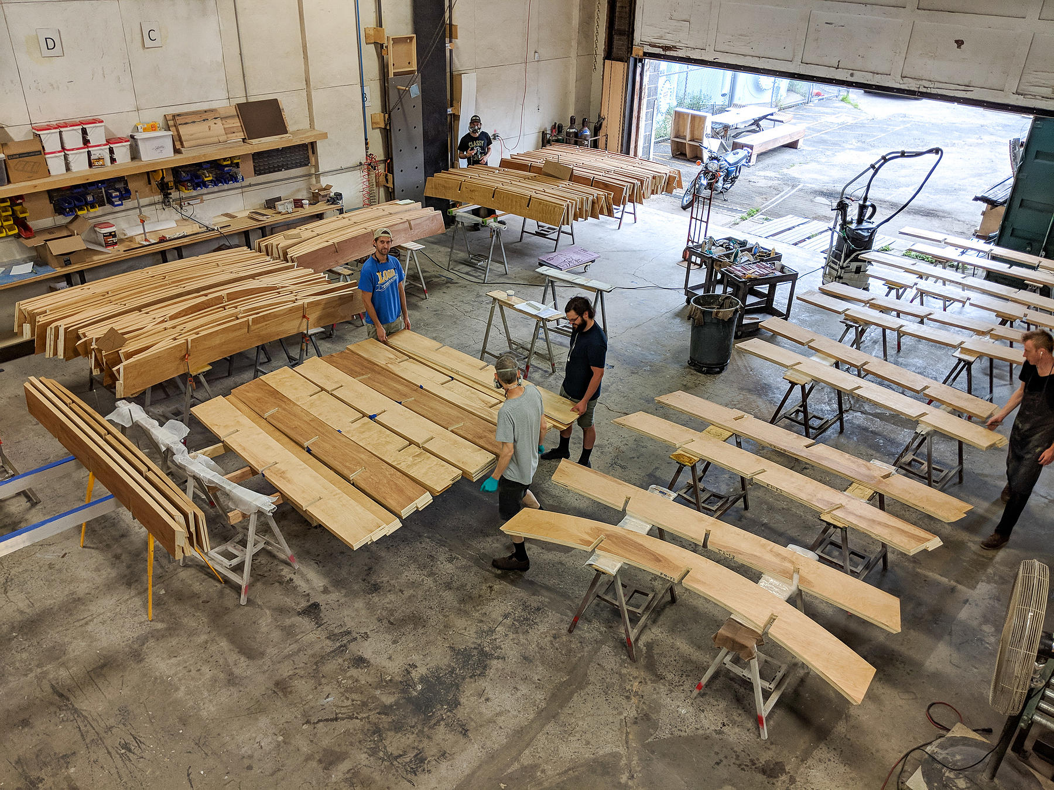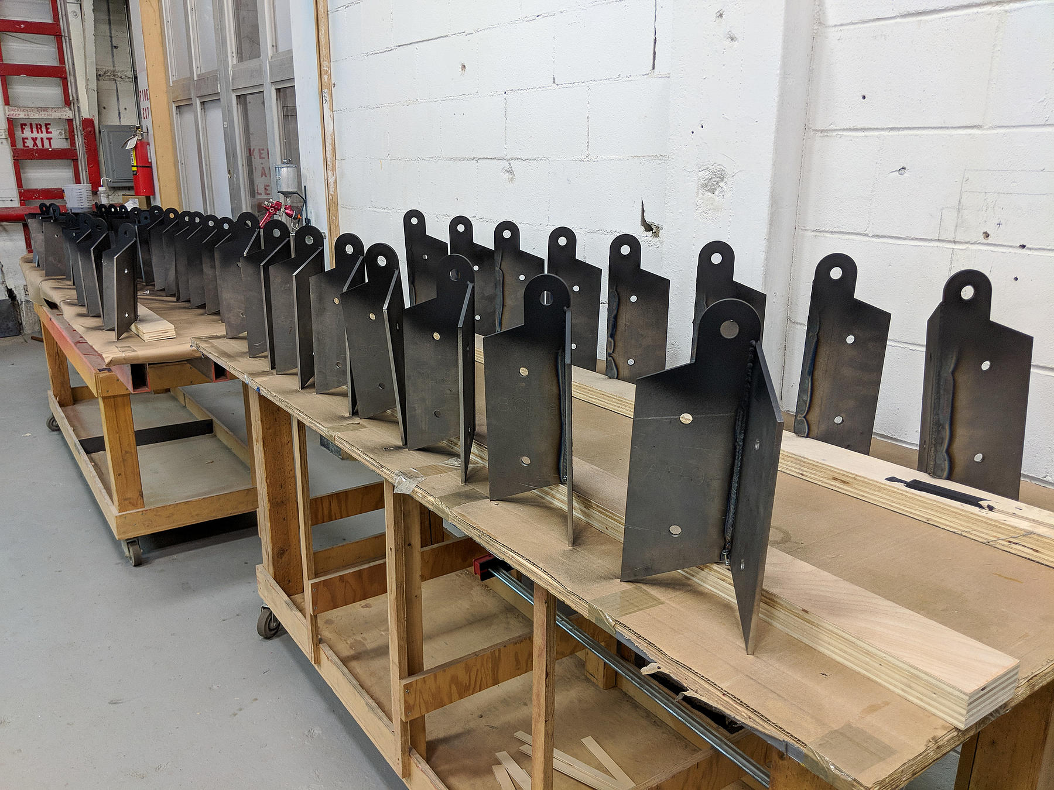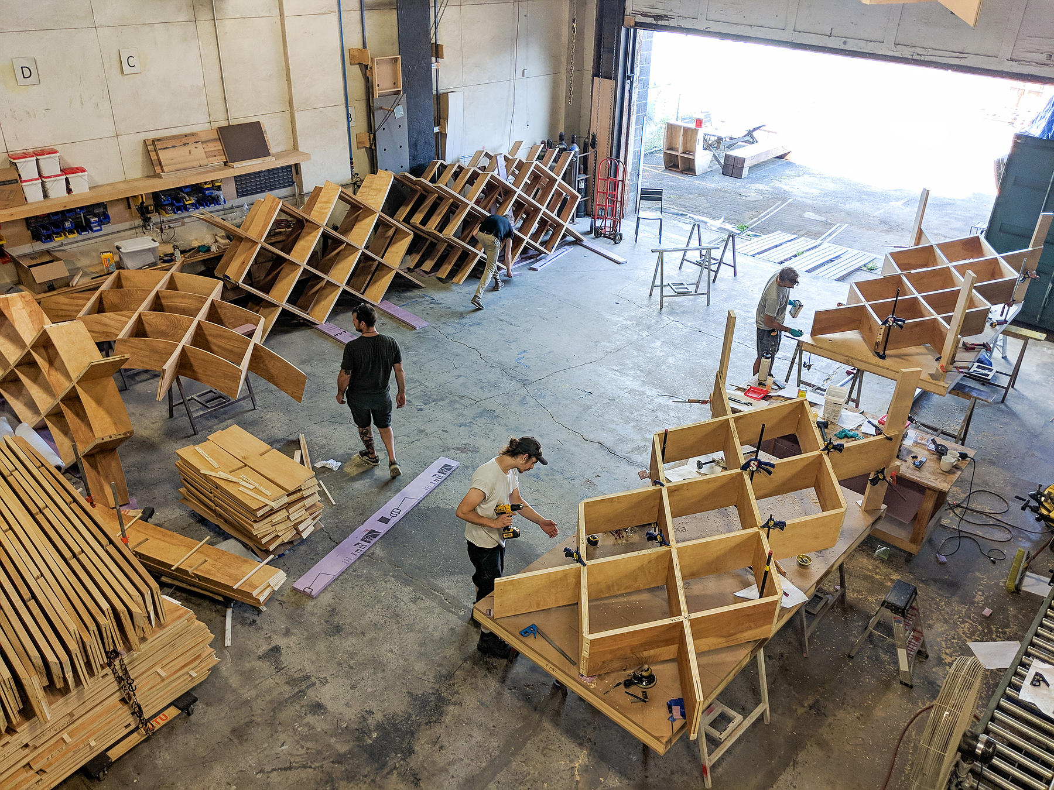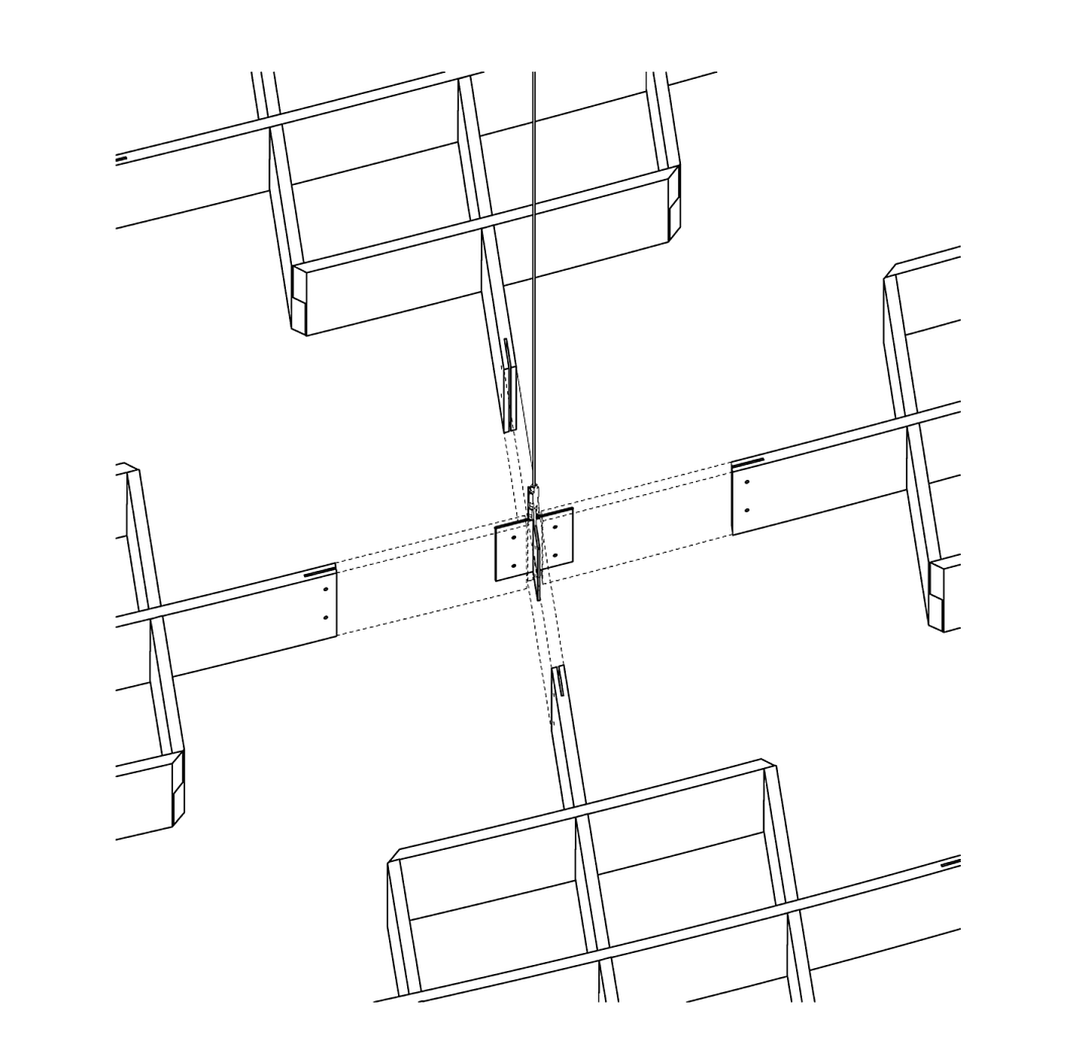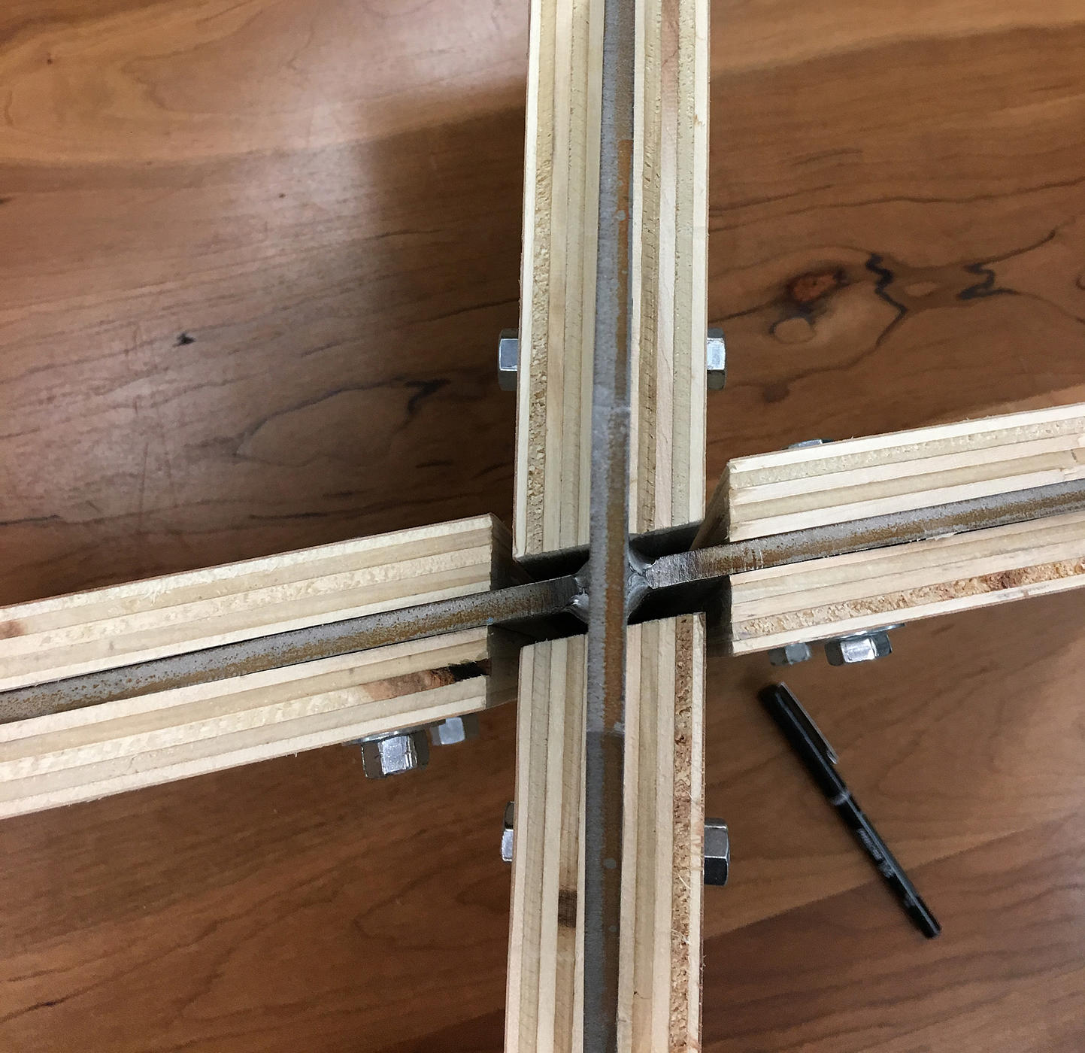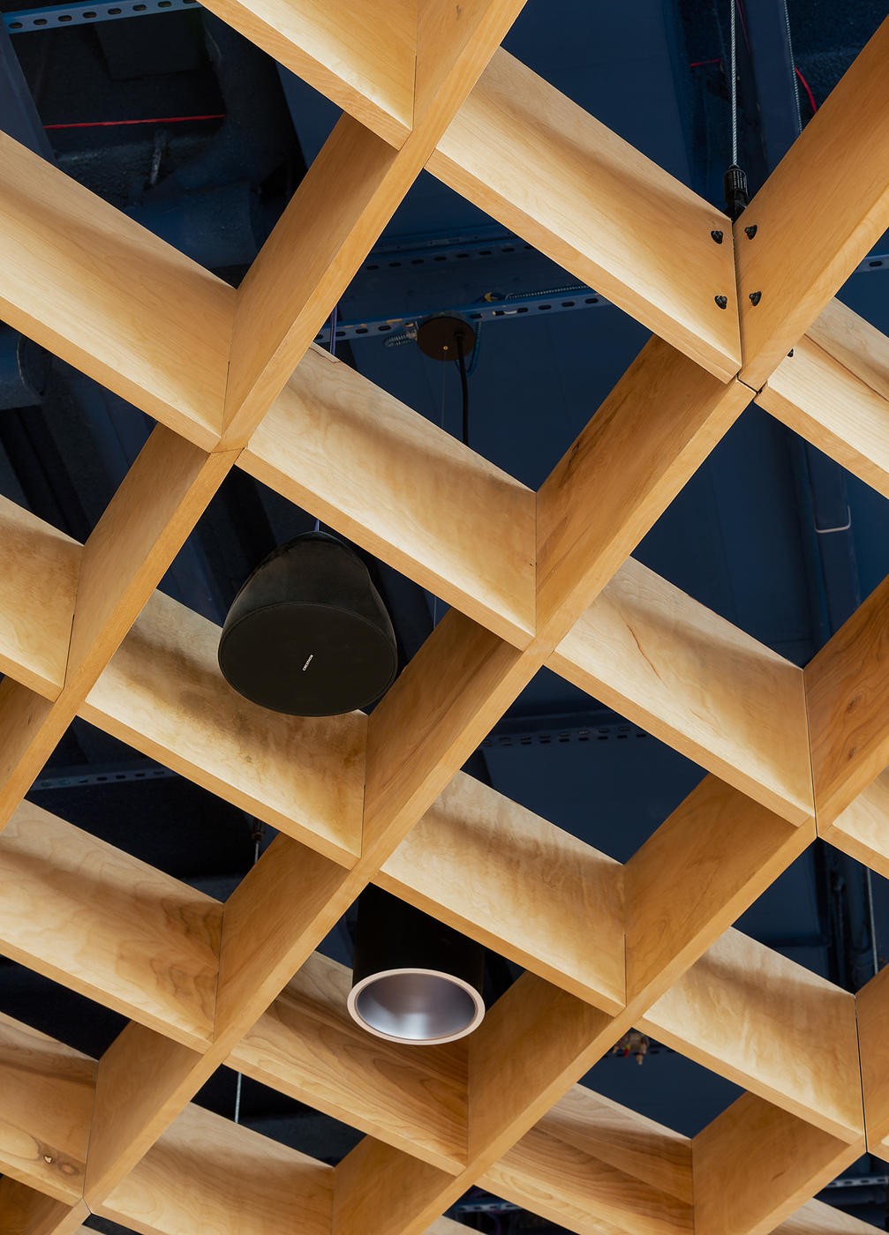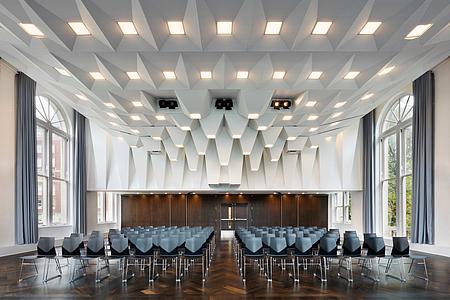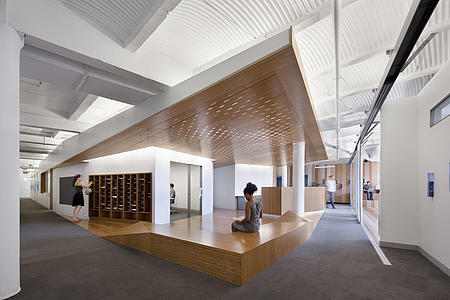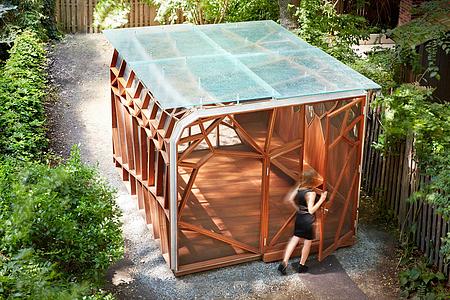Joel Braverman High School Bet Midrash Canopy
As part of the expansion of the Joel Braverman High School in Brooklyn, Dattner Architects approached us to fabricate a monumental wooden canopy for the school’s BenHaim Bet Midrash. The challenge was to find a cost-effective approach, while still creating the same transformative impact on the space.
The canopy was conceived as a 2,500 sq ft curved lattice, suspended from a 20-foot-high ceiling. We created a modular system wherein 10-foot by 5-foot sections of interlocking beams attach together to form the canopy. Composed of 54 modules, our goal was to create a uniform appearance across the entire ceiling installation.
In terms of material, solid beams would have been heavy, costly and unfeasible to install, and thus an alternative was needed. After evaluating a range of material options we recommended using lightweight birch-veneered plywood. Once we received the sheets, we took advantage of our large format CNC-router to cut out curved beams. We then laminated the raw edges with matching strips of birch veneer, which gave the appearance of solid wooden beams without all the weight and expense.
Notches in the beams allowed them to interlock without needing to be glued together. Since the self-supporting modules were still somewhat flexible the installation process was much easier. Given the canopy’s sloping geometry, we designed custom steel joints that align with the angles of each module exactly. Sockets in the four corners of each module allow these steel joints to fit cleanly and inconspicuously within adjoining beams, thereby connecting the canopy together. Steel cables, which connect to the same joints, suspend the canopy from the ceiling, while pendant lights, speakers and sprinklers hang between the gaps.
Our material and process-driven approach ensured that every module and connection came together correctly. As a result, the project's smooth curvature and natural quality create a sense of warmth and character within this large-scale space.
