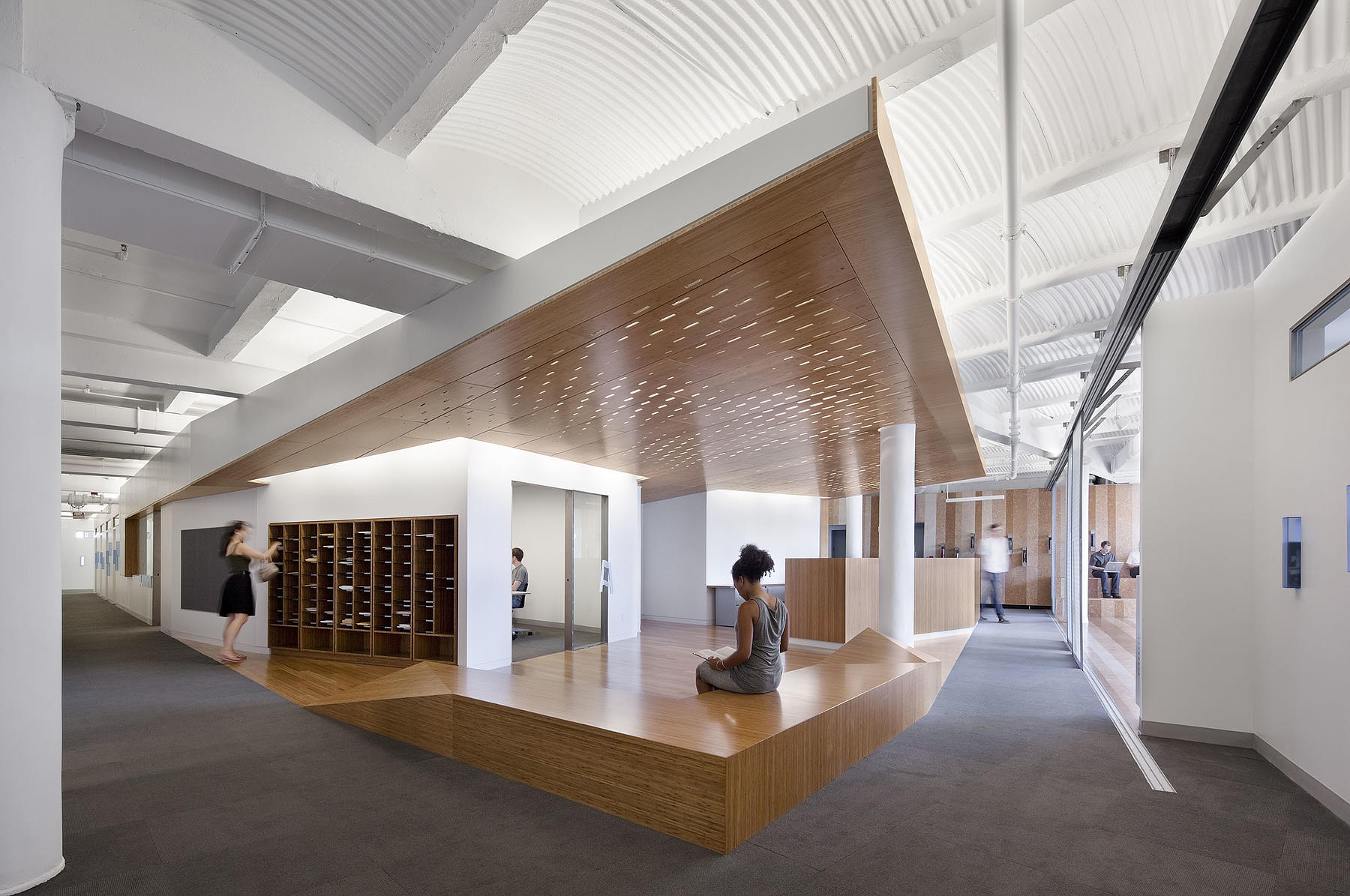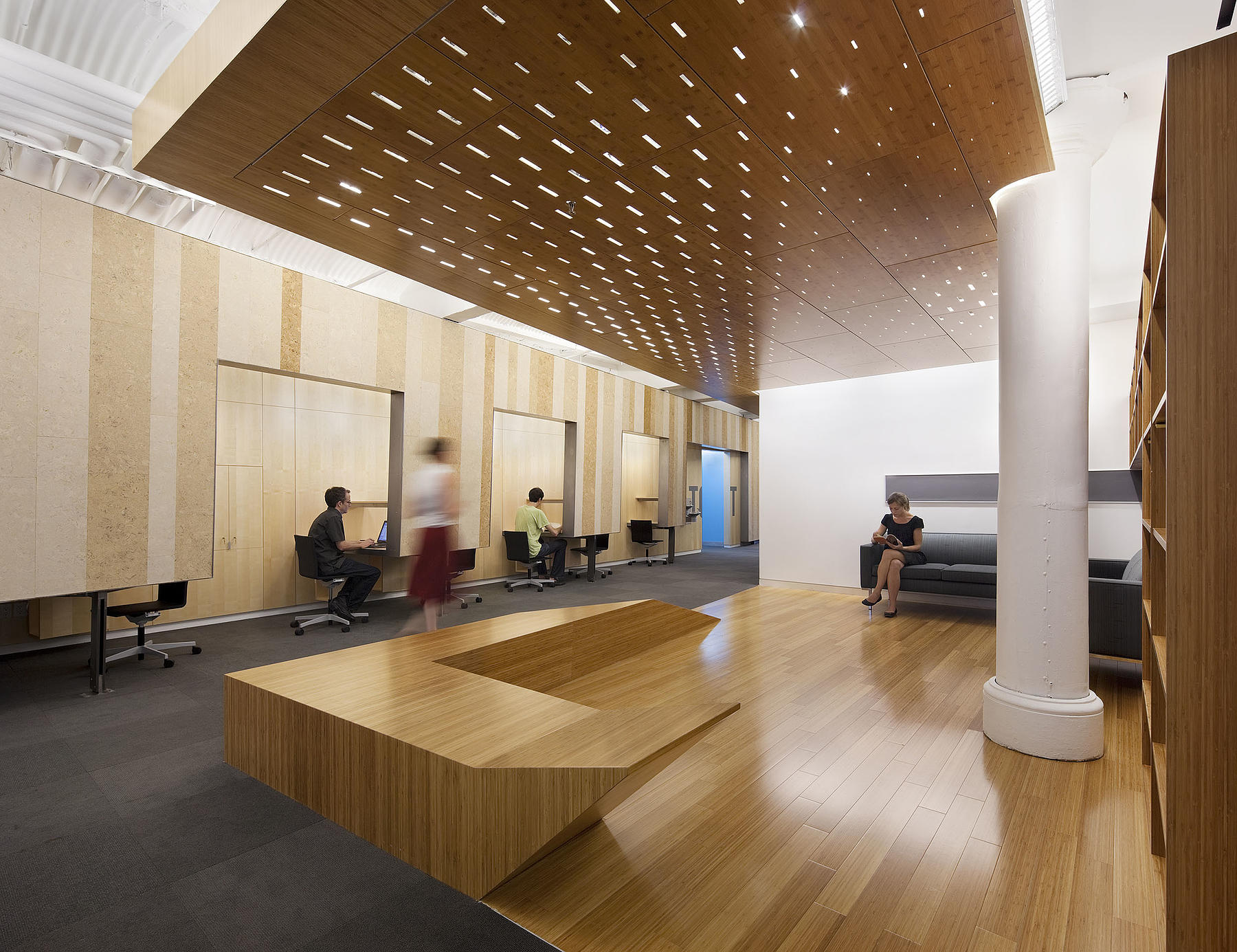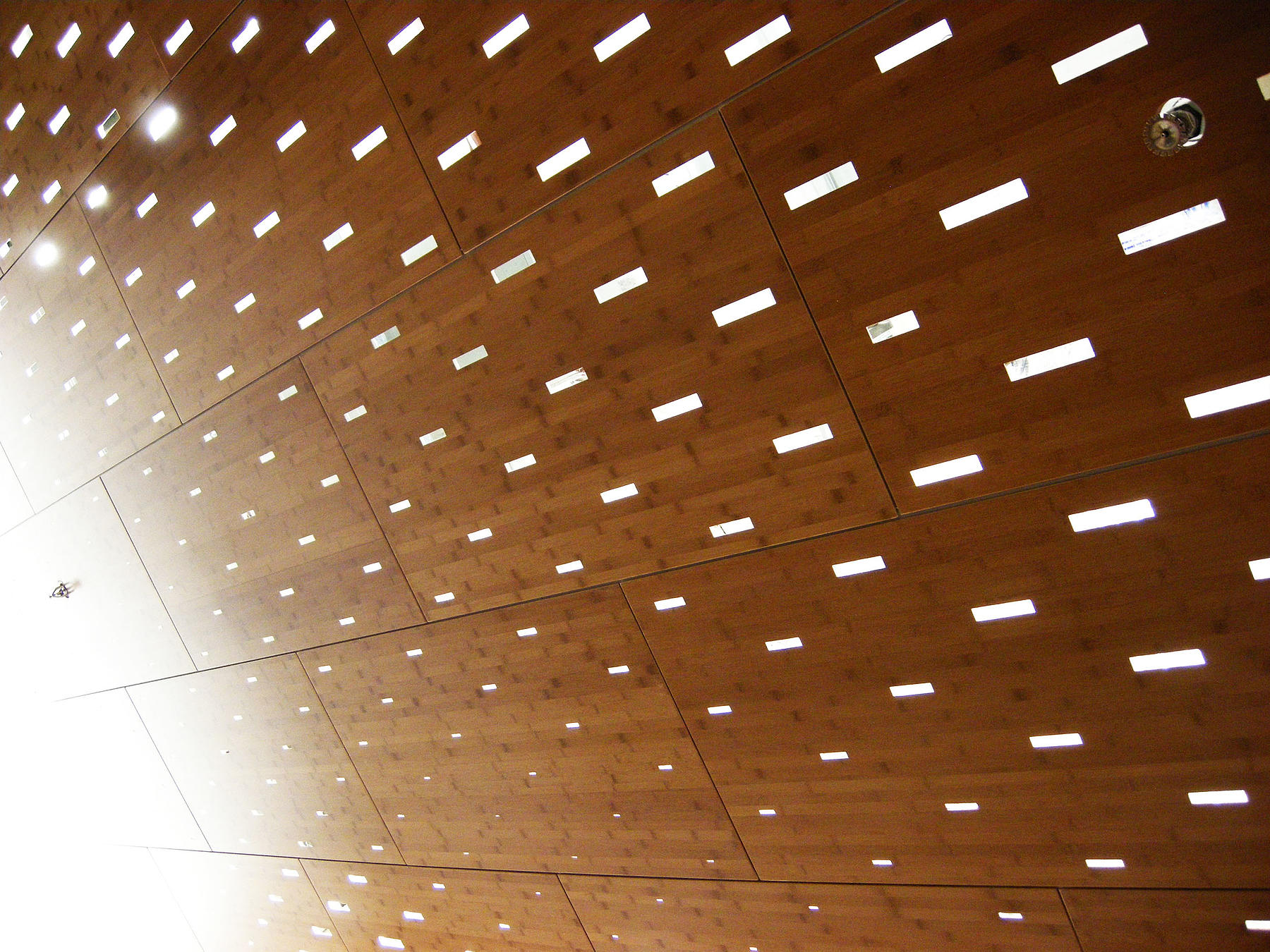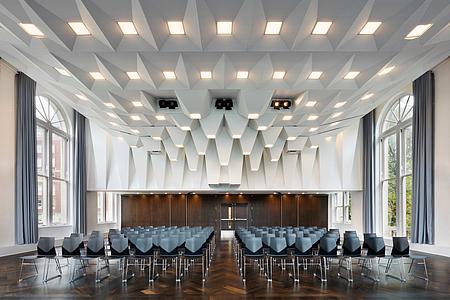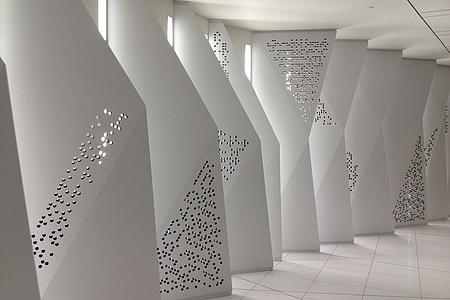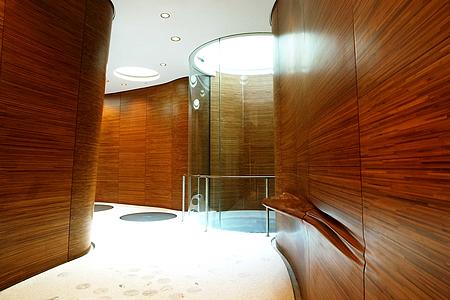20 Cooper Square
LTL Architects contracted us to fabricate suspended ceilings for two spaces within the Department of Social and Cultural Analysis, at NYU.
Both ceilings feature wooden panels with an irregular pattern of perforations that allow light to shine through from the plenum above.
Working from the design drawings, we optimized a manufacturing system for each of the 120 unique panels. The pattern was regenerated so that it would conform to the 2 x 4–ft grid defined by standard ceiling tiles. We further developed the script to automatically number and lay out each of the panels for CNC fabrication. The perforations were milled with a tapering detail so that the panels appear thinner than they are when viewed from below.
Client
Architect
Location
New York, NY
Completion
2009
