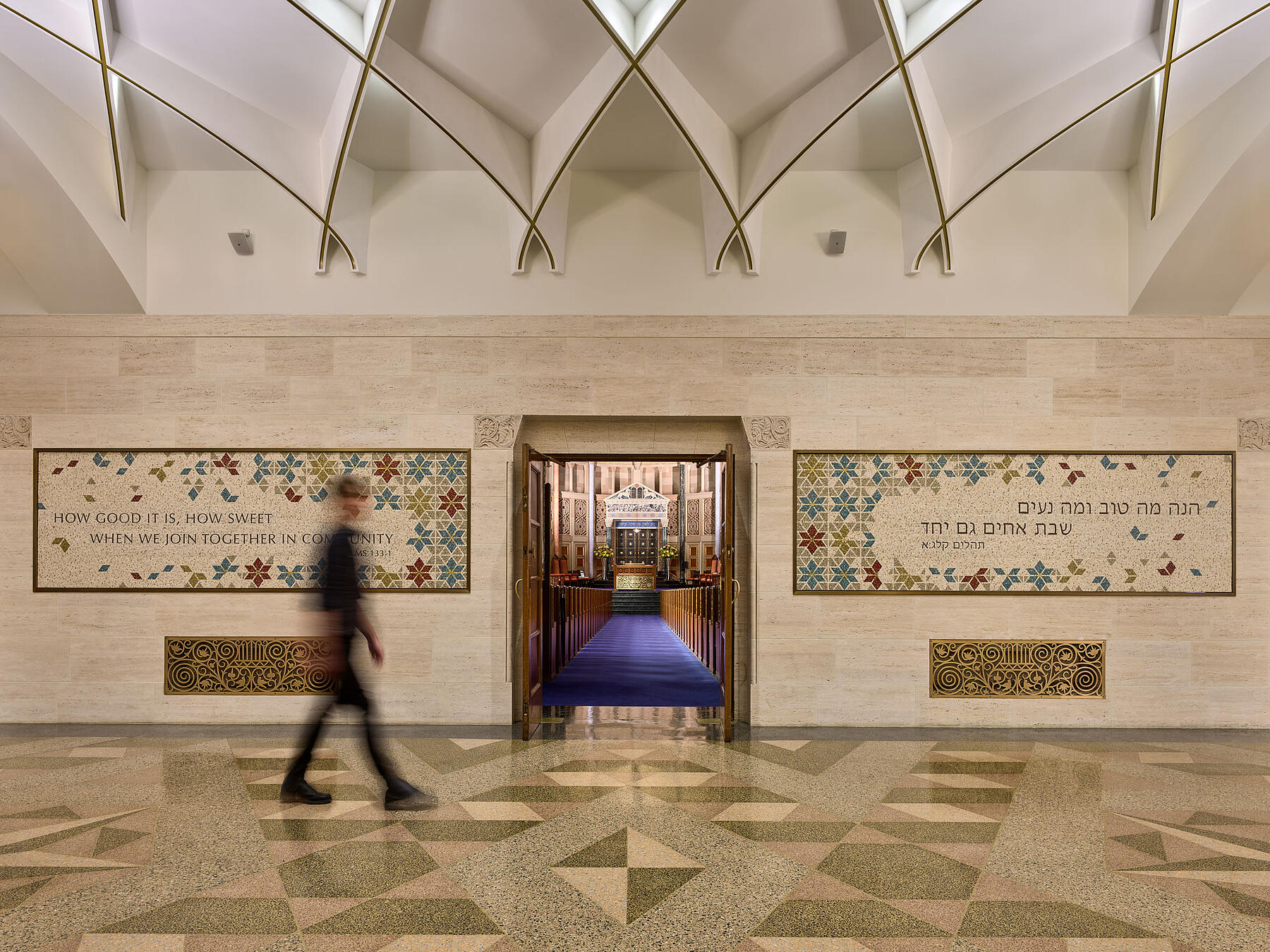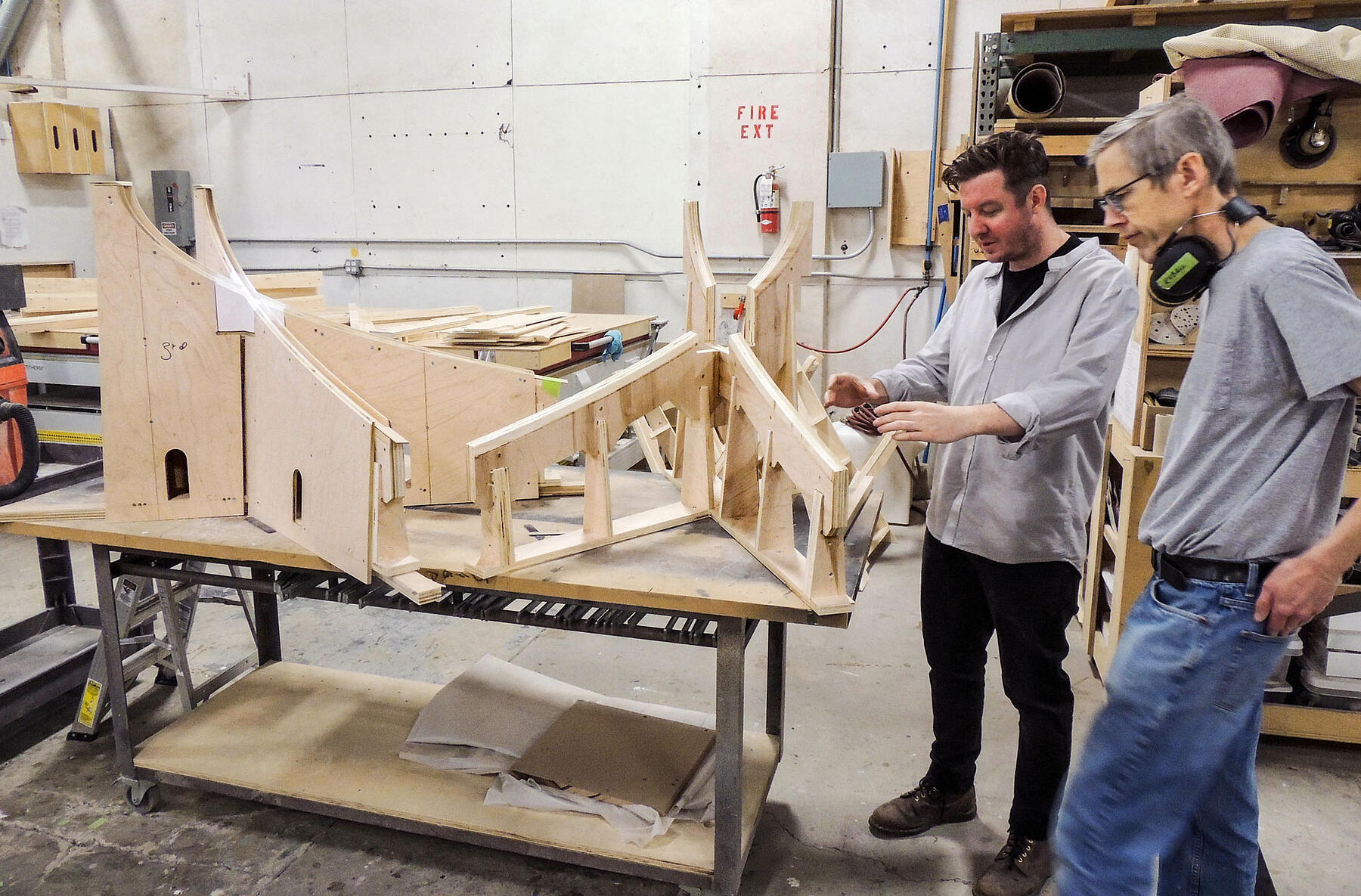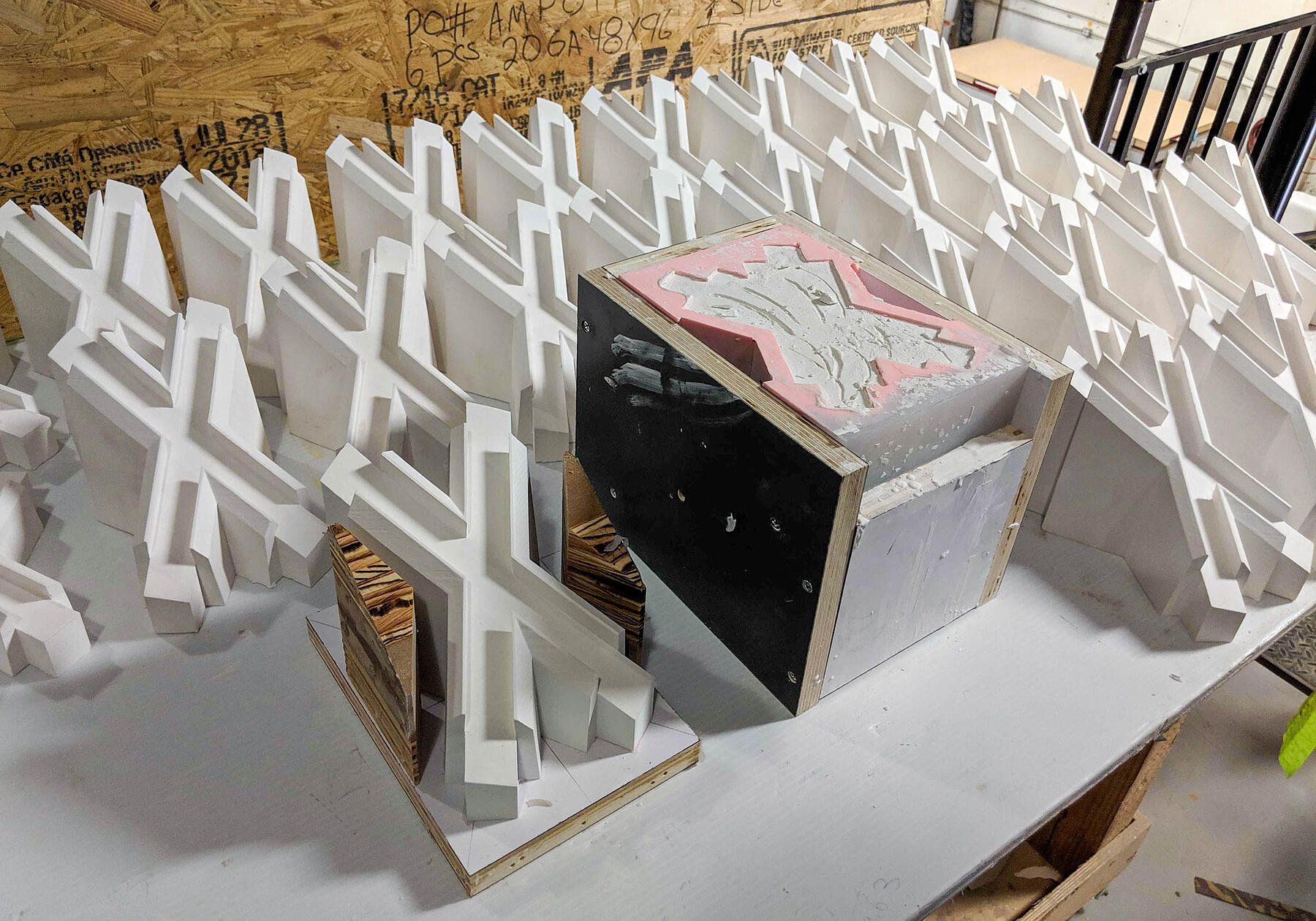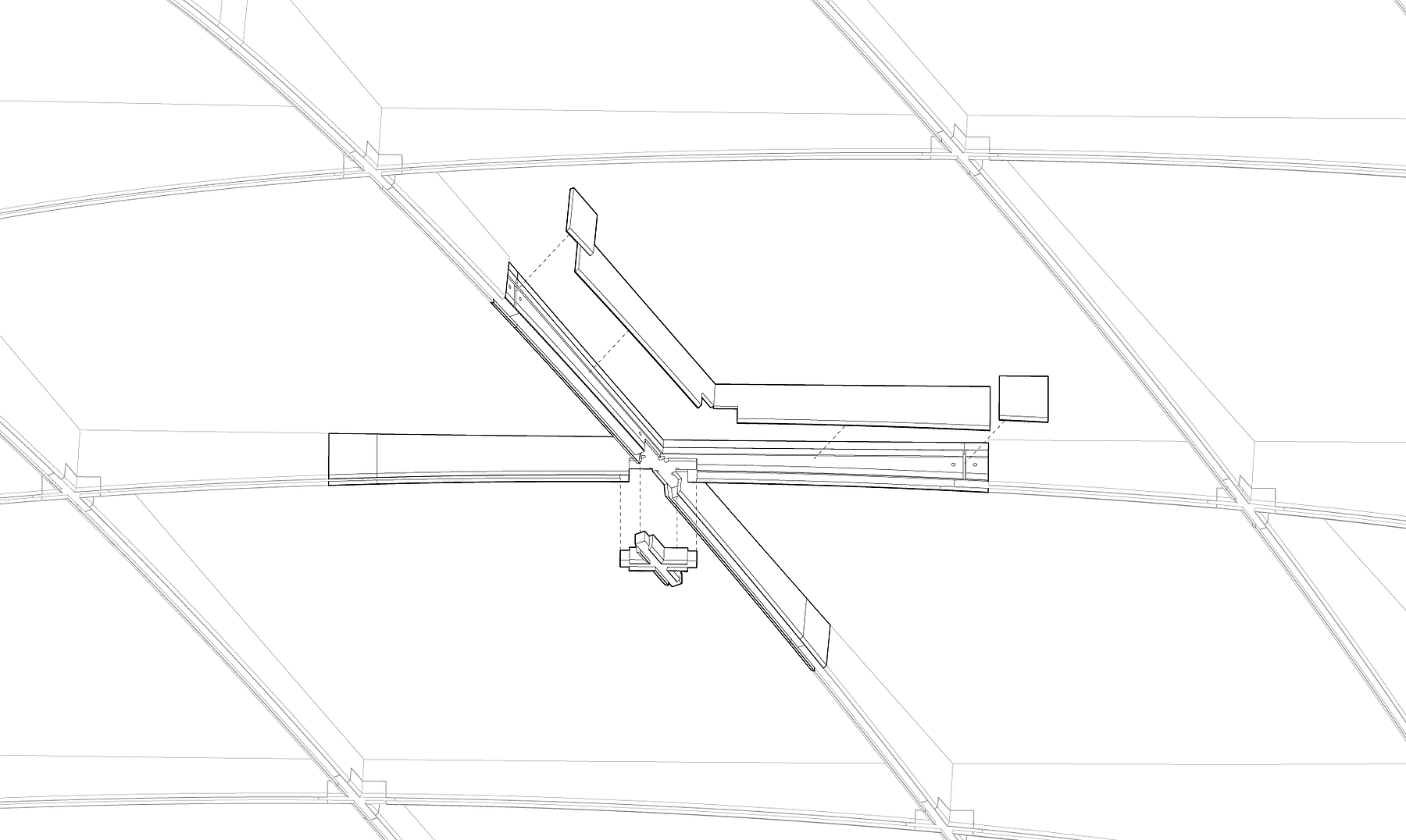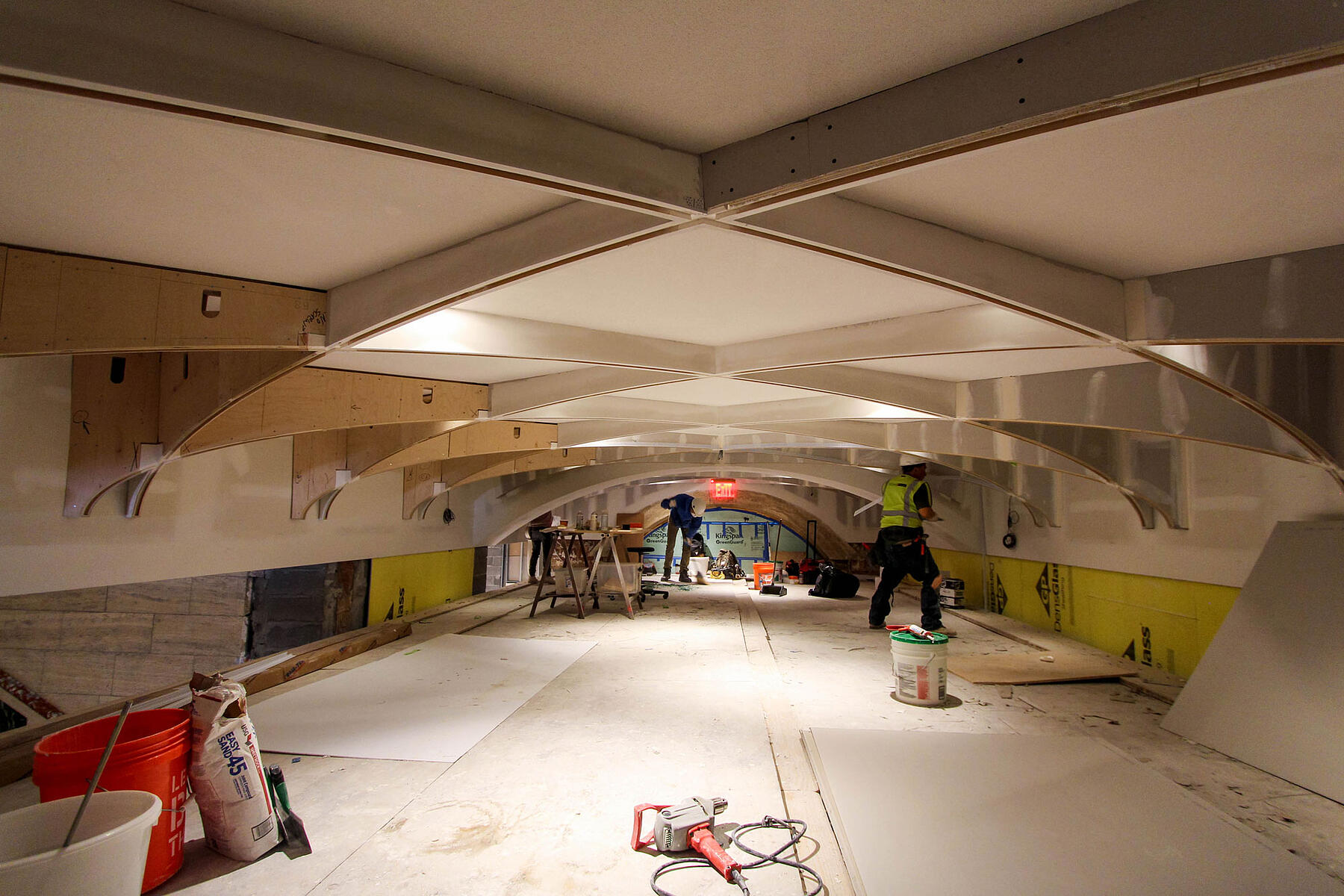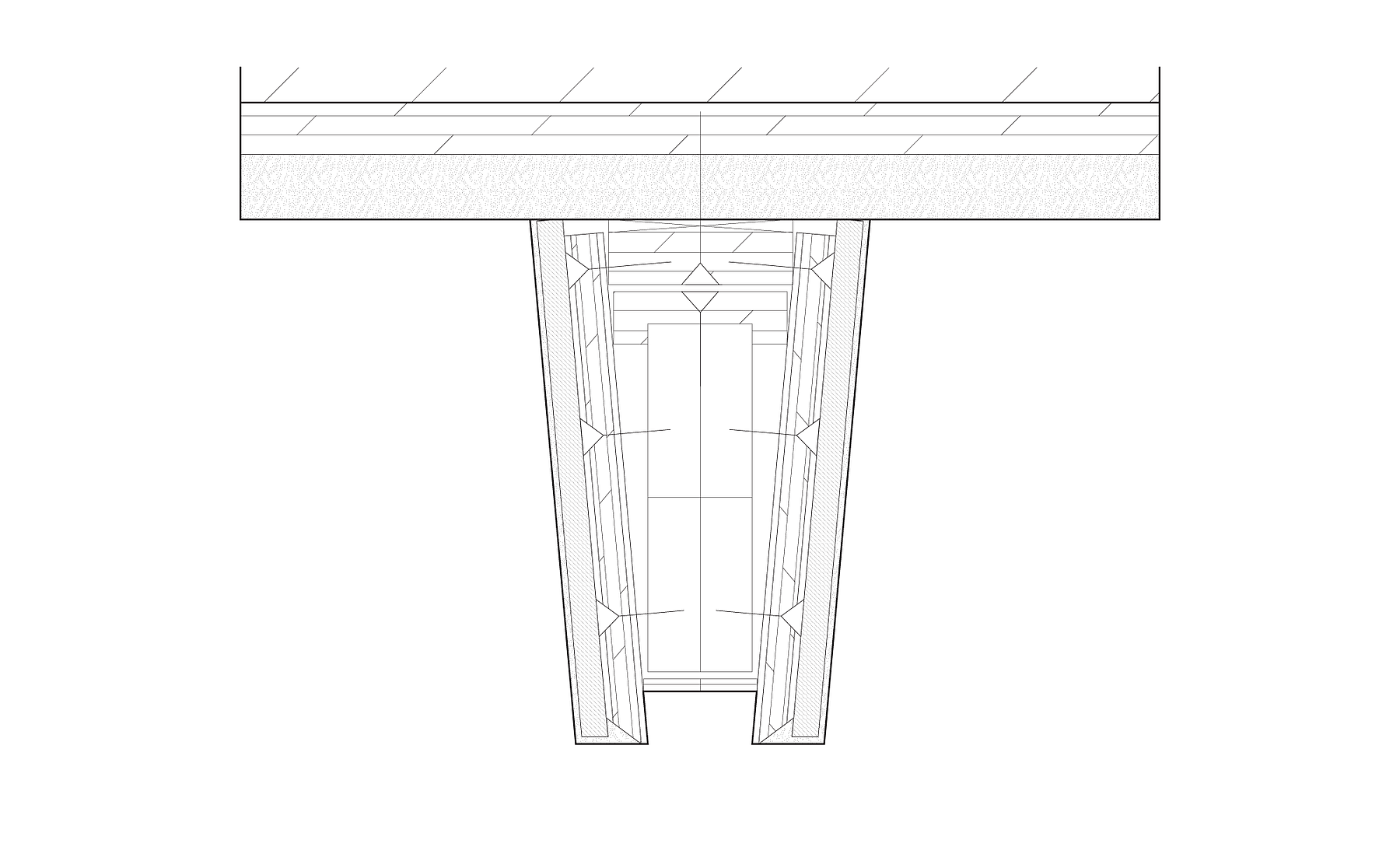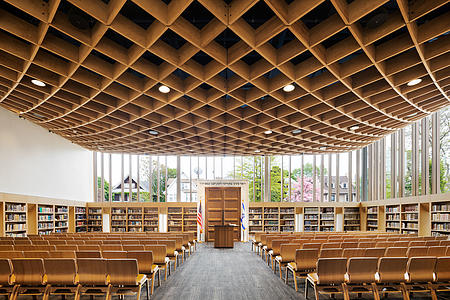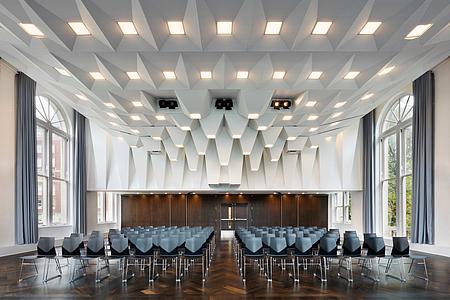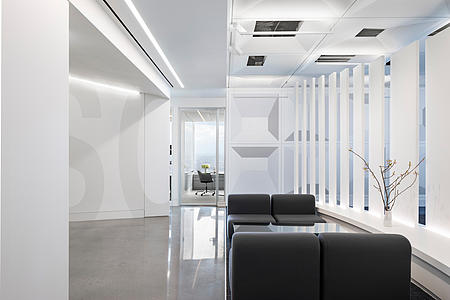Coffered Ceiling at Congregation Rodeph Sholom
As part of a renovation at the historic synagogue Congregation Rodeph Sholom, we worked with the designers to develop a deeply coffered ceiling within the entrance to the main sanctuary.
MBB Architects envisioned a bright and welcoming entryway featuring a modern reinterpretation of an historical vaulted ceiling. In traditional stone masonry, the intricate intersections between ribs are difficult to achieve and are usually covered by a decorative boss stone. However, this contemporary design calls for Venetian plaster ribs that join together neatly at exposed intersections. As a visual accent, a narrow metallic channel runs along the central ridge of each rib—adding more complexity to the design. Our primary challenge was to develop a structural system and fabrication approach that would accurately achieve these curves and complex intersections while also maintaining the design clarity.
While similar forms could be built with glass fiber reinforced gypsum or other cast materials, we developed a lighter-weight and more cost-effective approach using sheet goods for most of the construction. We started by building individual armatures for each rib, made with an MDF core sheathed in plywood. The plywood pieces were CNC-milled to precisely match the required depth, profile and edging of each segment.
Through mockups and testing, we found it faster and easier to create the complex intersections using cast plaster. By 3D-printing a unique mold for each of the nearly 50 joints we created plug-in components to be inserted and fastened directly into the armatures.
By taking this compound approach, we were able to dramatically simplify the subsequent process of applying Venetian plaster. Instead of having to sculpt the final surfaces on site, based on 2D drawings, the plaster contractor was able to rely on the accuracy of our armatures and work from them much more efficiently.
This kind of collaboration, together with diverse materials and techniques, allowed the designers to create a uniquely invigorated space for the Congregation.
Client
Congregation Rodeph Sholom
Architect
Murphy Burnham & Buttrick Architects
Location
New York, NY
Completion
2020

