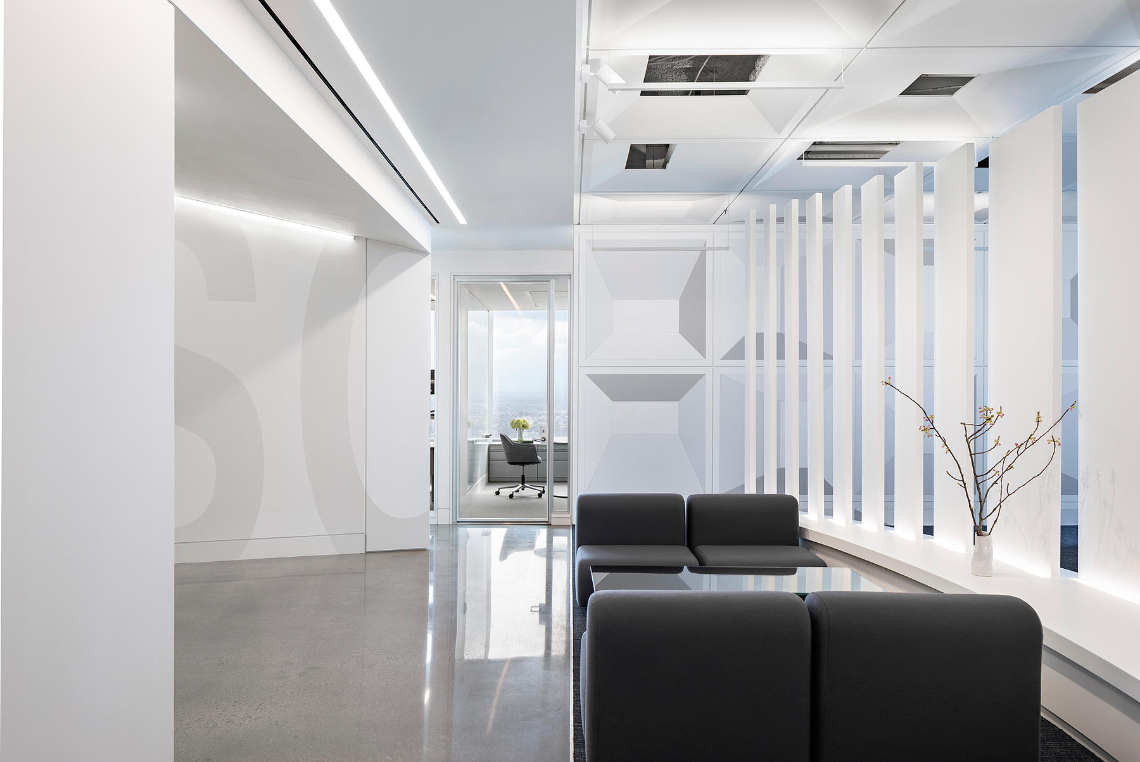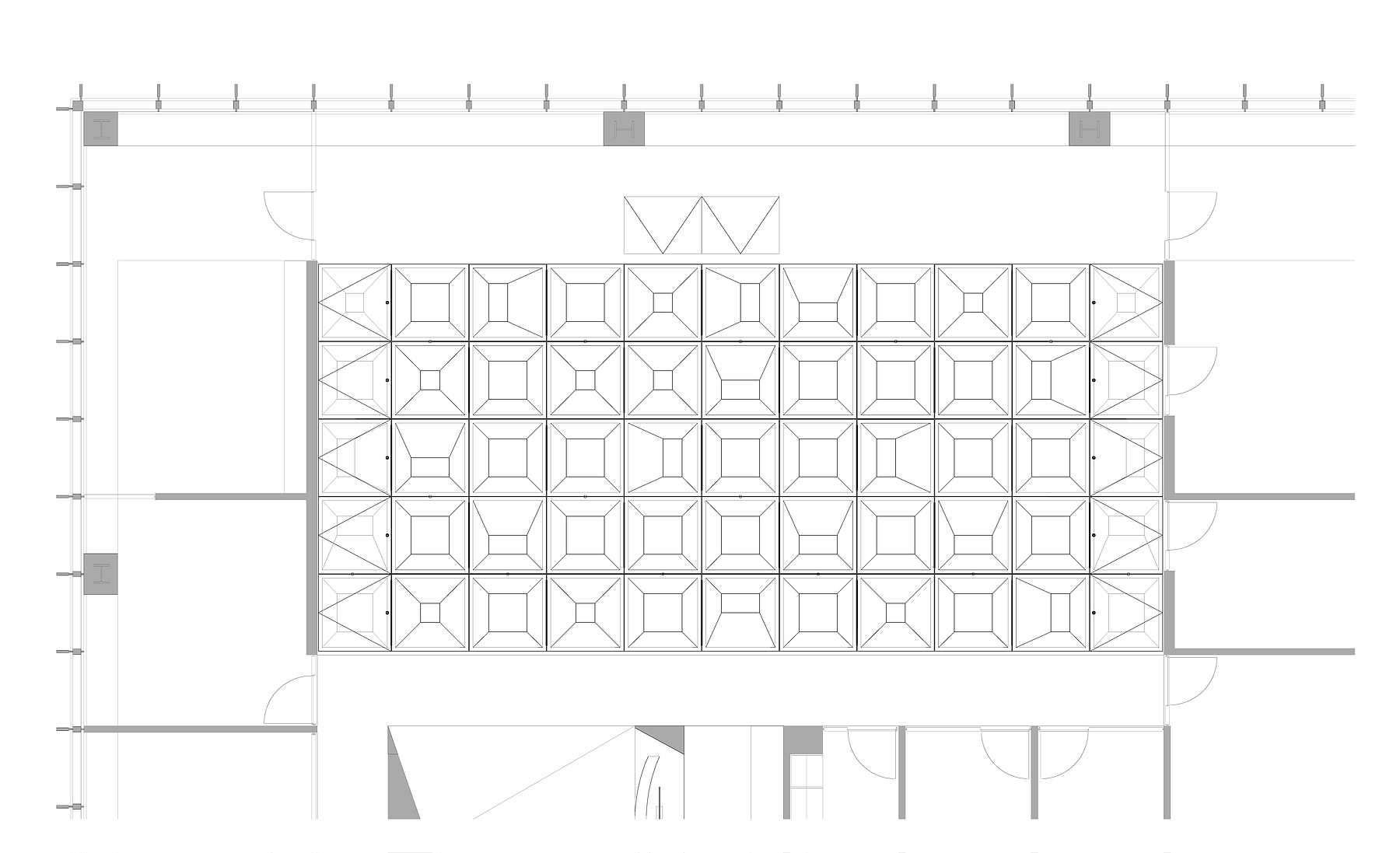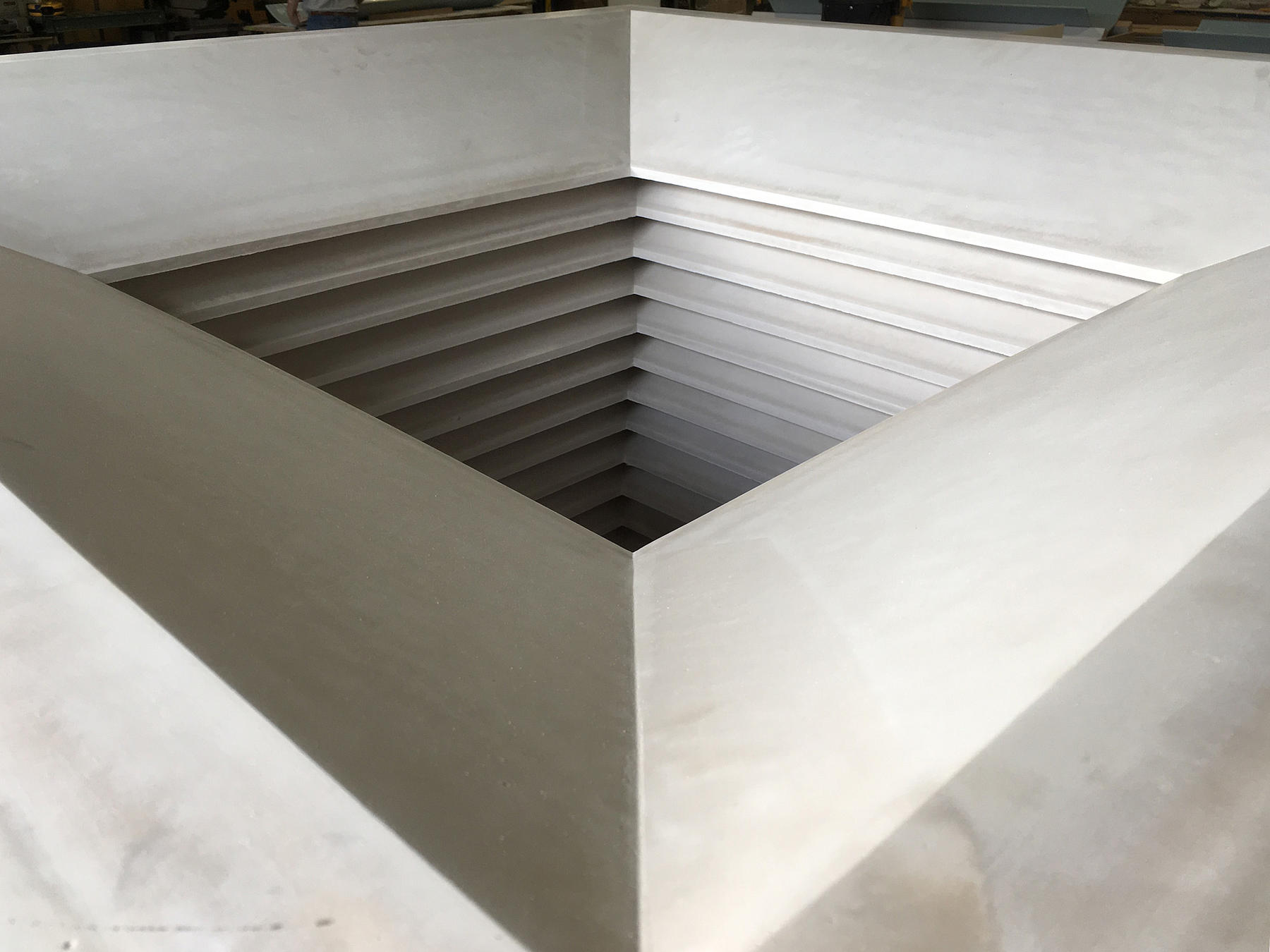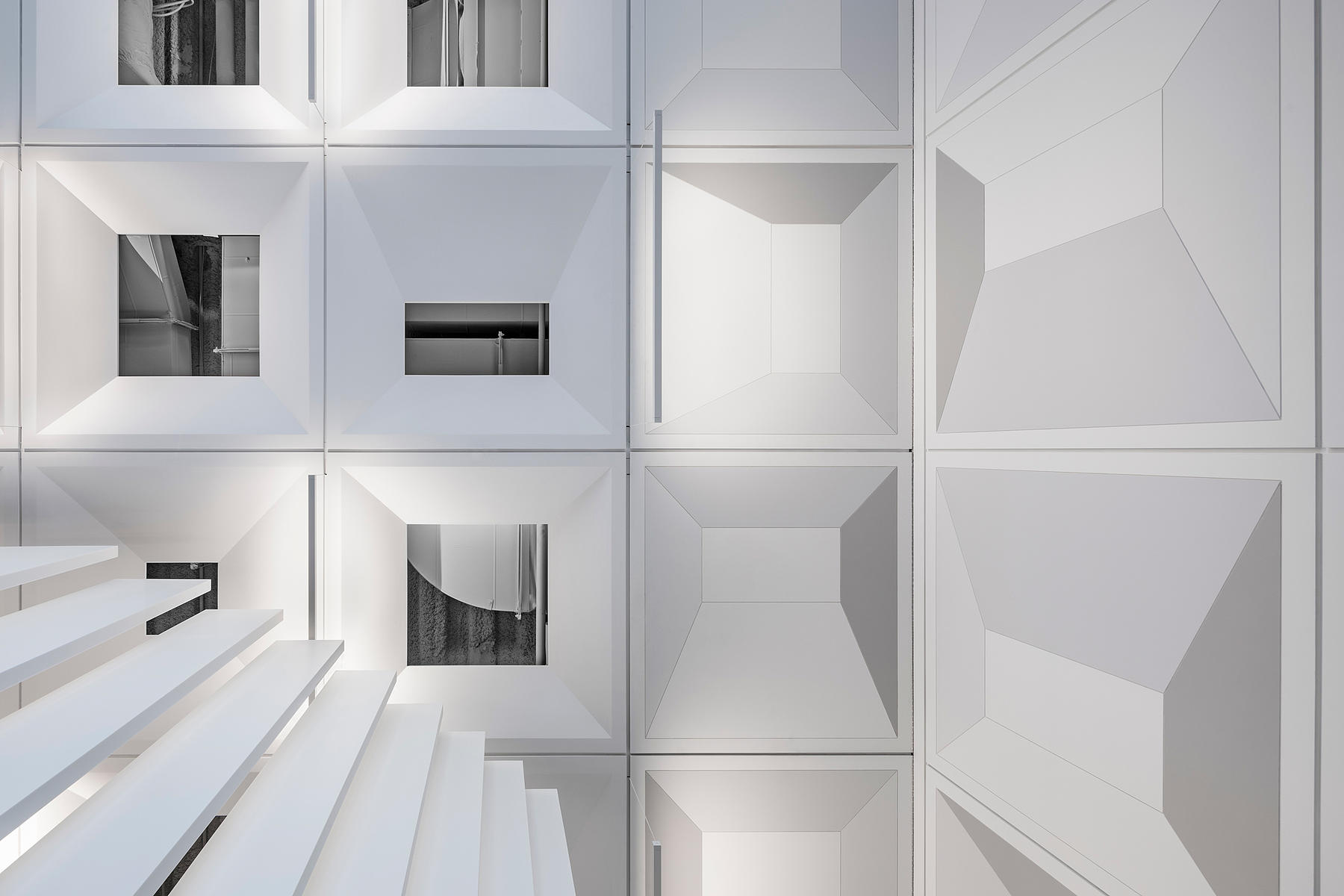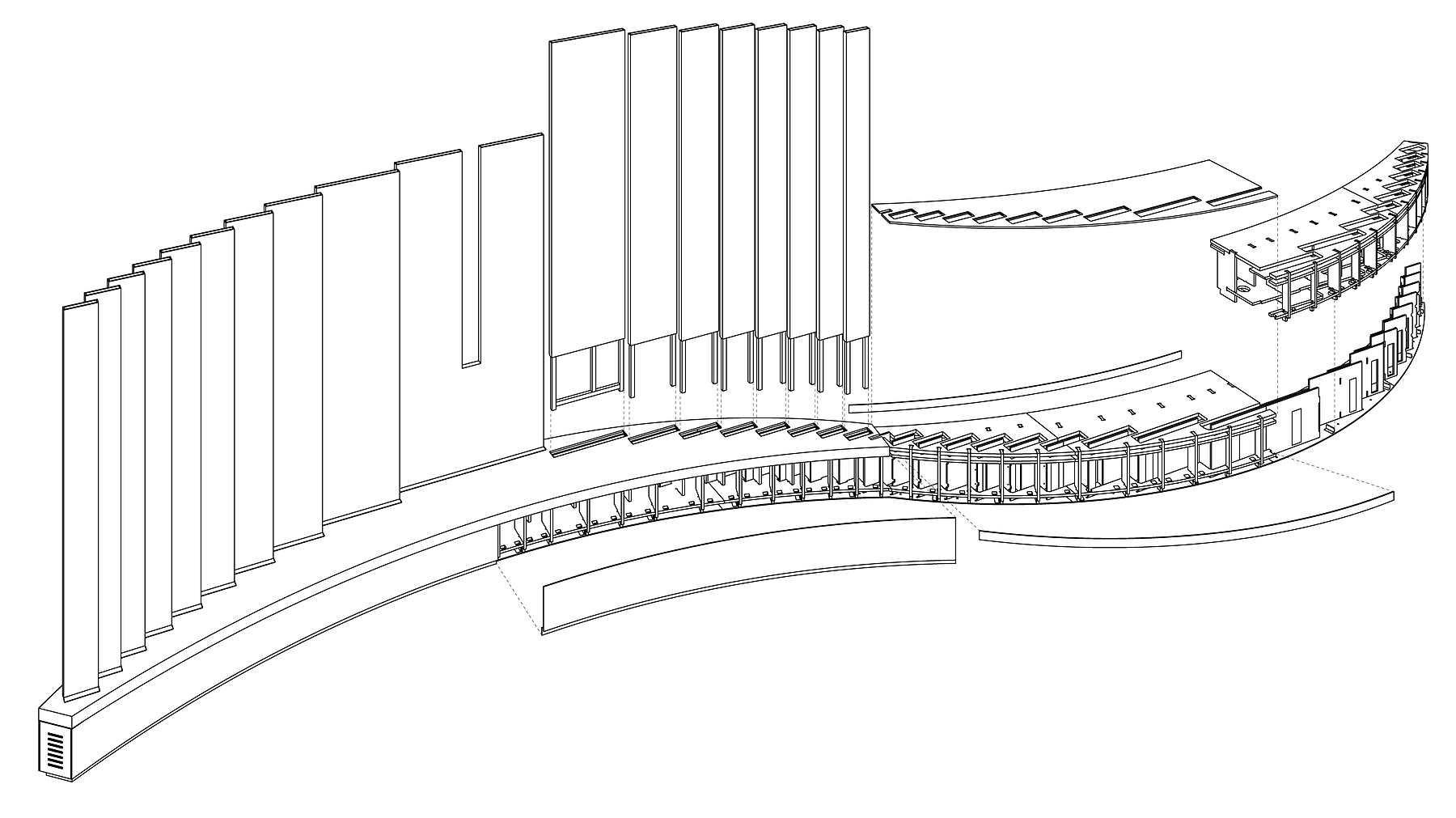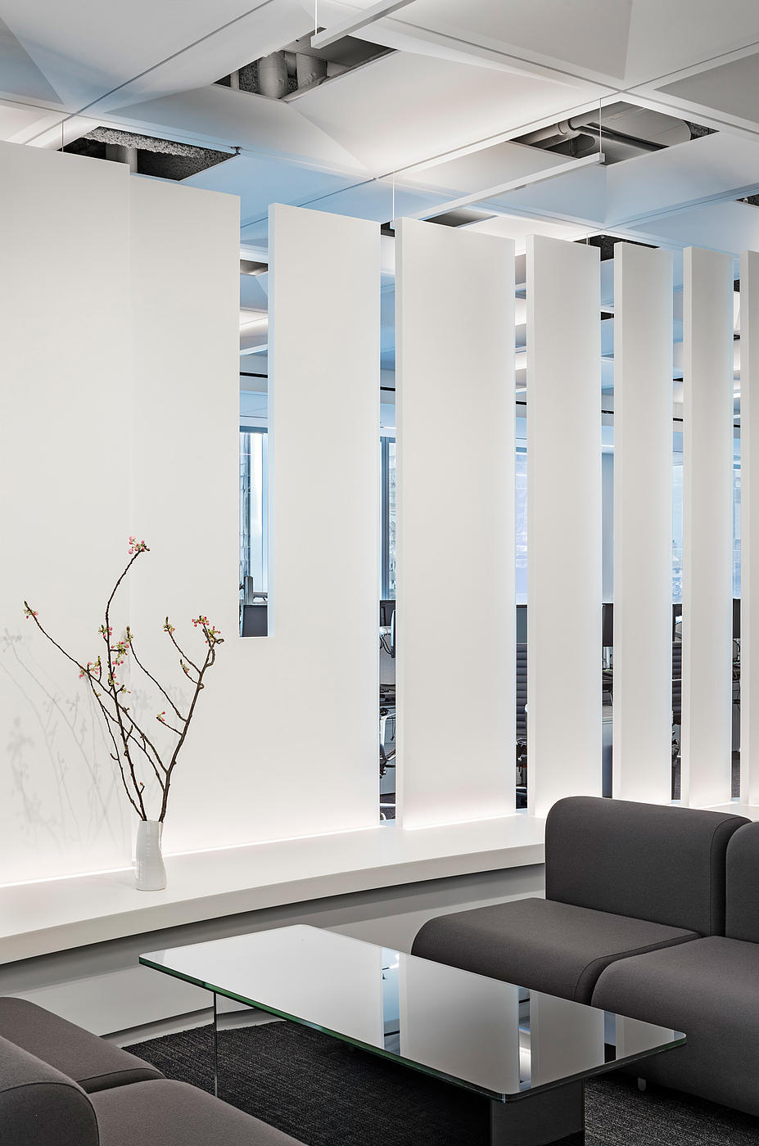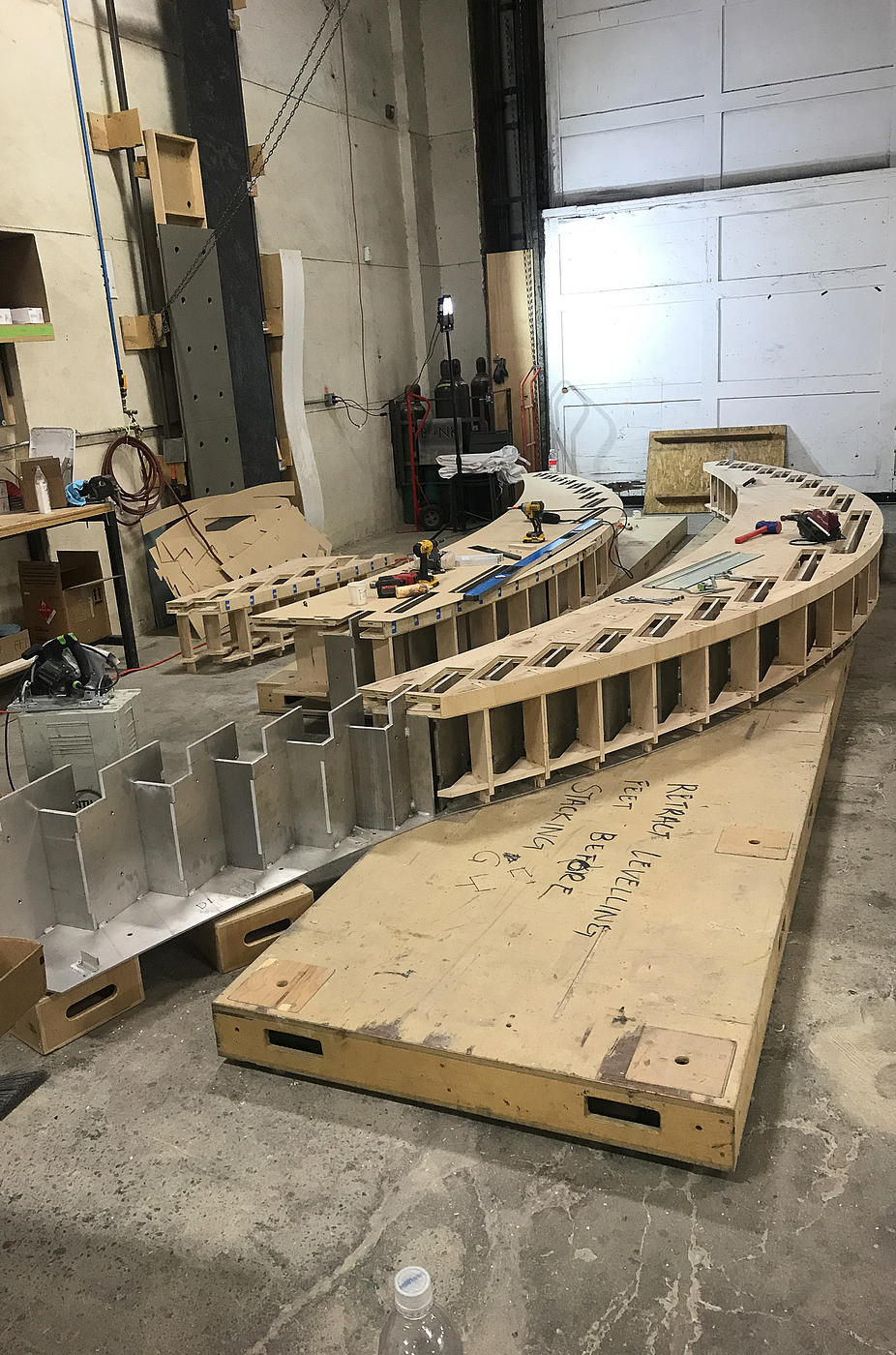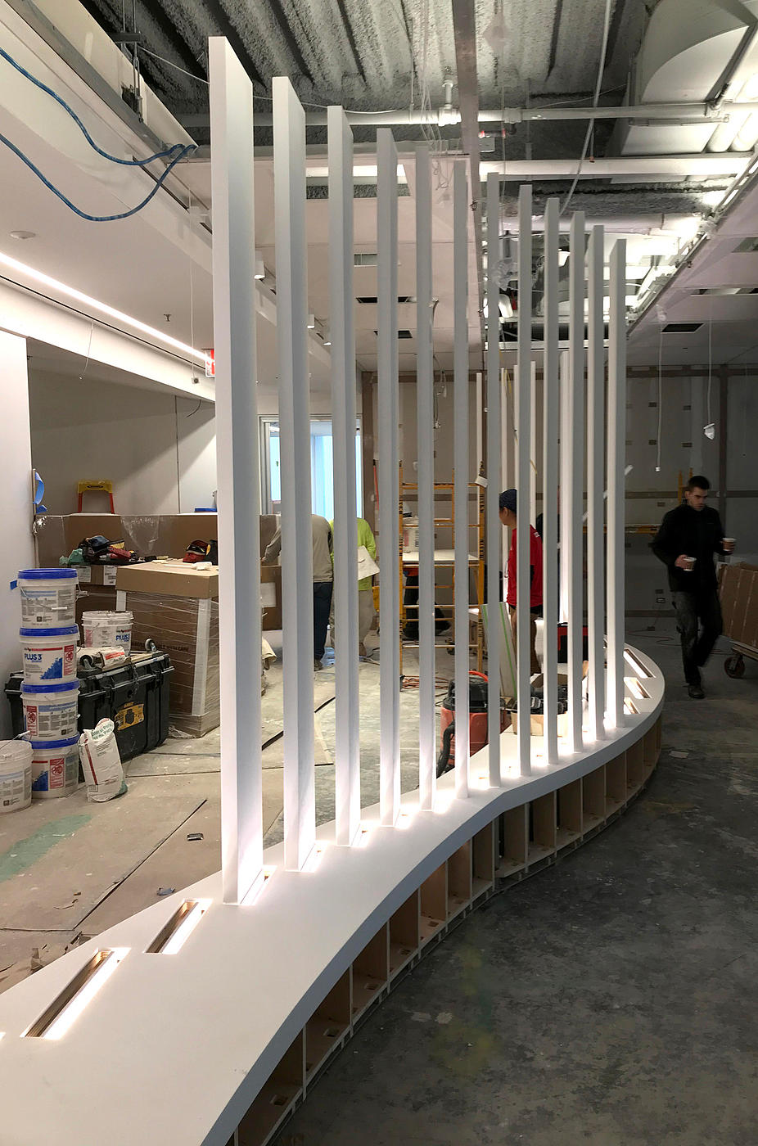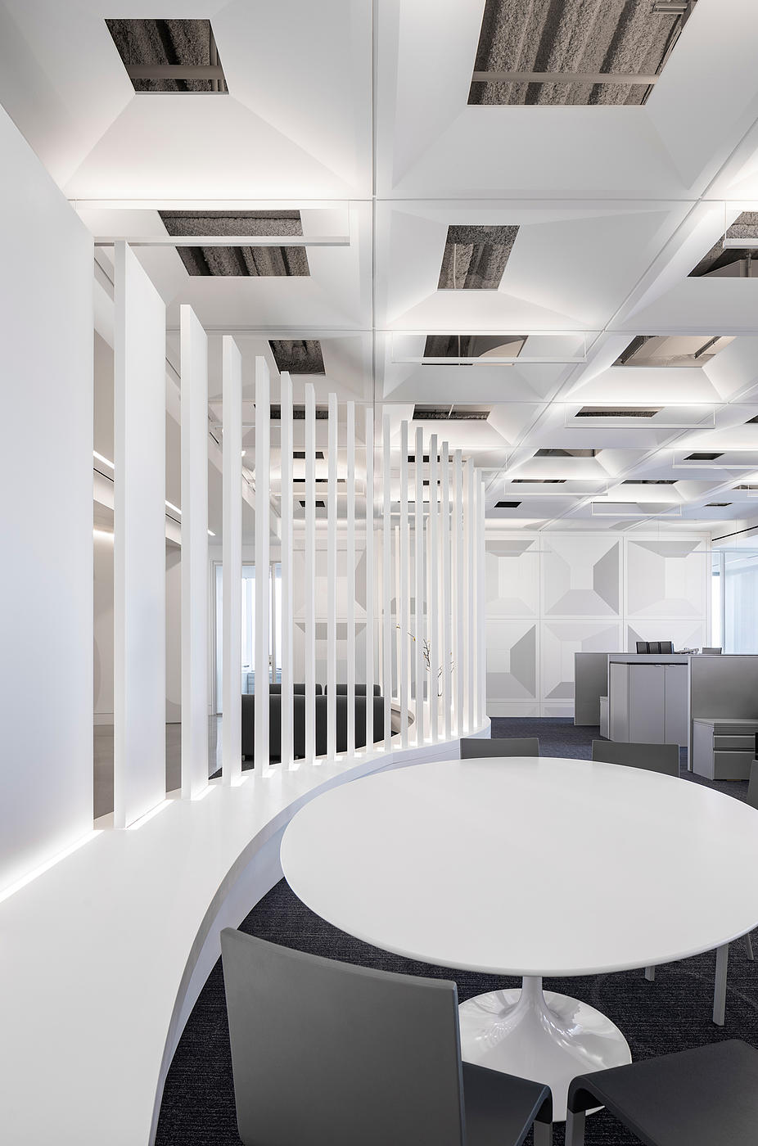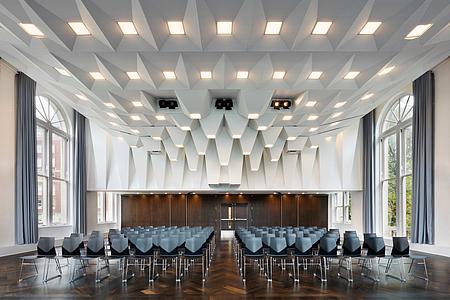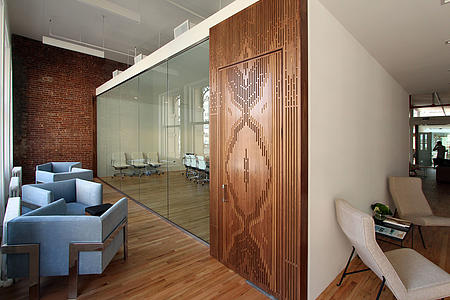Manhattan Financial Office
For an office designed by SheltonMindel in collaboration with Reed A. Morrison, we built a series of complementary architectural features—ceilings, walls and custom fixtures—that unify the Manhattan headquarters of a private financial firm.
The largest feature is a coffered ceiling that spans the entire open-plan office. Each coffer is shaped like a truncated pyramid with a rectangular opening that reveals a small glimpse of the exposed plenum above. Using three basic variations in proportion, the different coffer modules are rotated, like tiles, within a square grid. The resulting composition creates a balanced pattern of angles and light.
With the ceiling grid’s unusually wide span of nearly five feet, structural rigidity was key. Therefore, we recommended glass-fiber-reinforced gypsum (GFRG) as a castable material to work with. For each of the three distinct modules, we developed a reusable mold that combines a soft rubber ‘negative’ with a matching MDF armature. We teamed up with Art in Construction to cast the GFRG from our molds, together producing nearly 50 panels.
Beyond the tiles themselves, we developed an aluminum substructure to support the ceiling and developed sleek yet functional details that integrate lighting, HVAC and sprinklers. To access the mechanical systems in the ceiling, ten operable panels were needed. For these flat sections, we emulated the coffer motif by CNC-milling engraved line work into lightweight fiberboard. We applied the same technique as cladding for the perimeter walls, thereby maximizing the width of the adjacent corridors while still carrying the pattern further into the office.
Our scope also included a curving partition that separates a visitors lounge from employee work stations. Spanning 42 feet in length, the partition incorporates built-in seating alongside a screen of vertical fins, staggered to create brief sightlines between the two sides.
Because of how highly visible this feature would be, the materials needed to resist scuffing and be easily maintained. Our team helped the designer select the right solid surface material and validated its aesthetic and performative qualities through full-scale mockups. This also allowed the team to test the integration of LEDs, leading to a higher-quality finished piece.
The structural core of the partition consisted of an aluminum chassis, prefabricated in seven segments and joined on site. This solid framing helps mitigate natural building sway and prevents the fins’ solid-surface cladding from bending and cracking. Once the surface cladding components were in place on both the benches and fins, we adhered them together to form a completely smooth and contiguous finish.
From the modular coffer panels to the s-curved fin wall, each of these features relied upon a different techniques and material process, thereby presenting a series of unique design challenges for our team. Ultimately however, the clean detailing and precise fabrication transform these otherwise distinct elements into a unified experience.
Client
Private
Architect
SheltonMindel, Reed A. Morrison
Location
New York, NY
Completion
2019
Photography
Michael Moran, SITU
