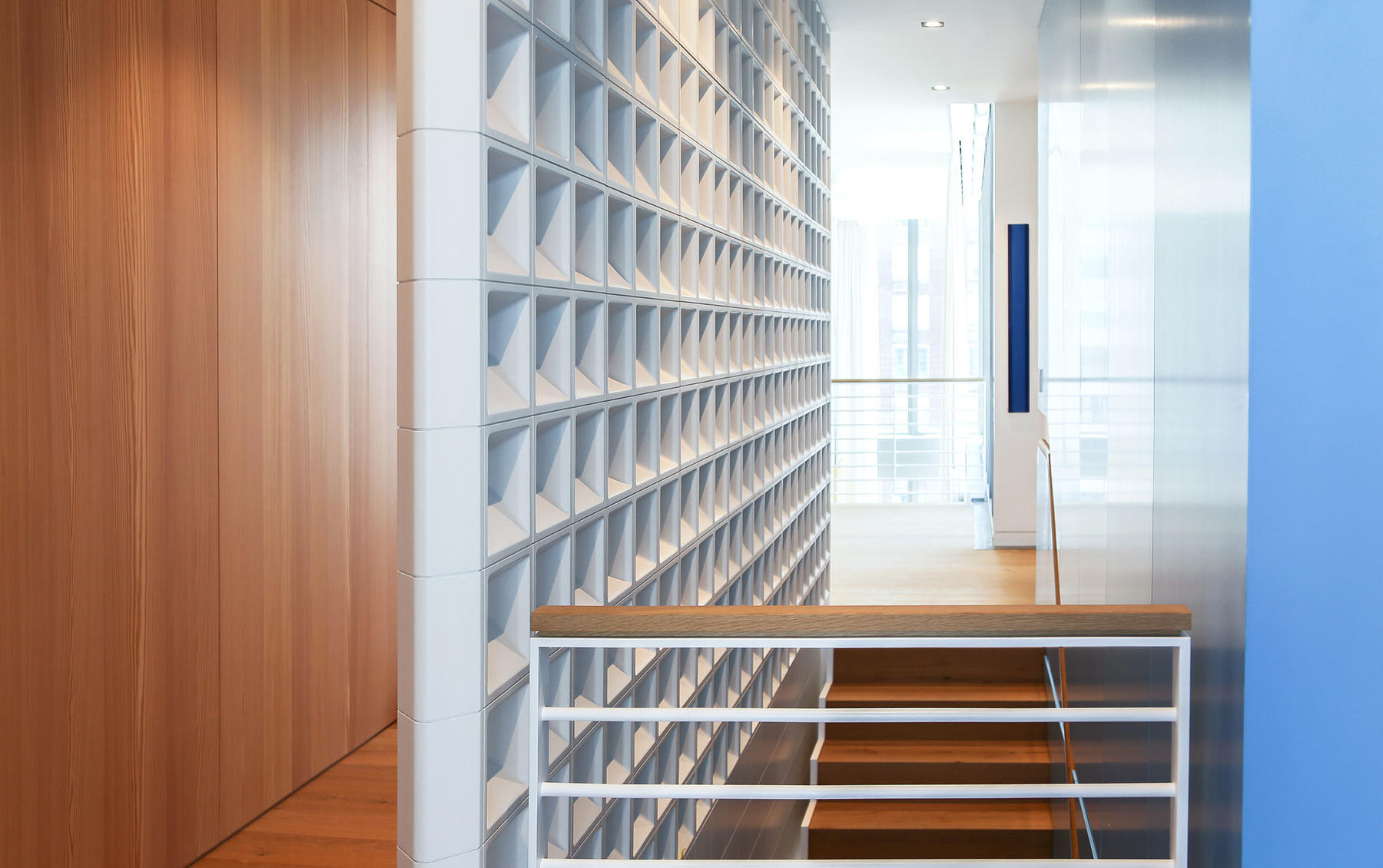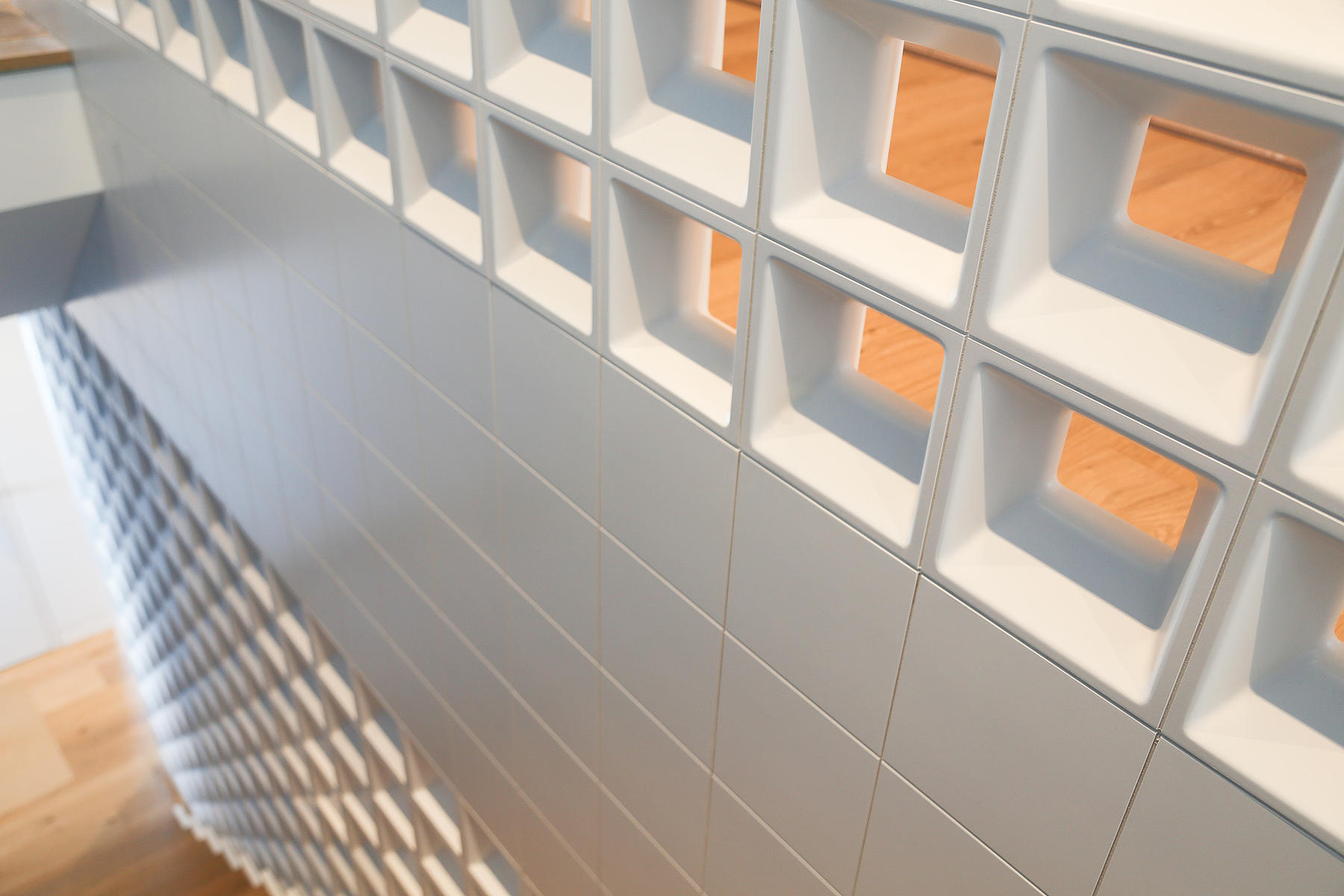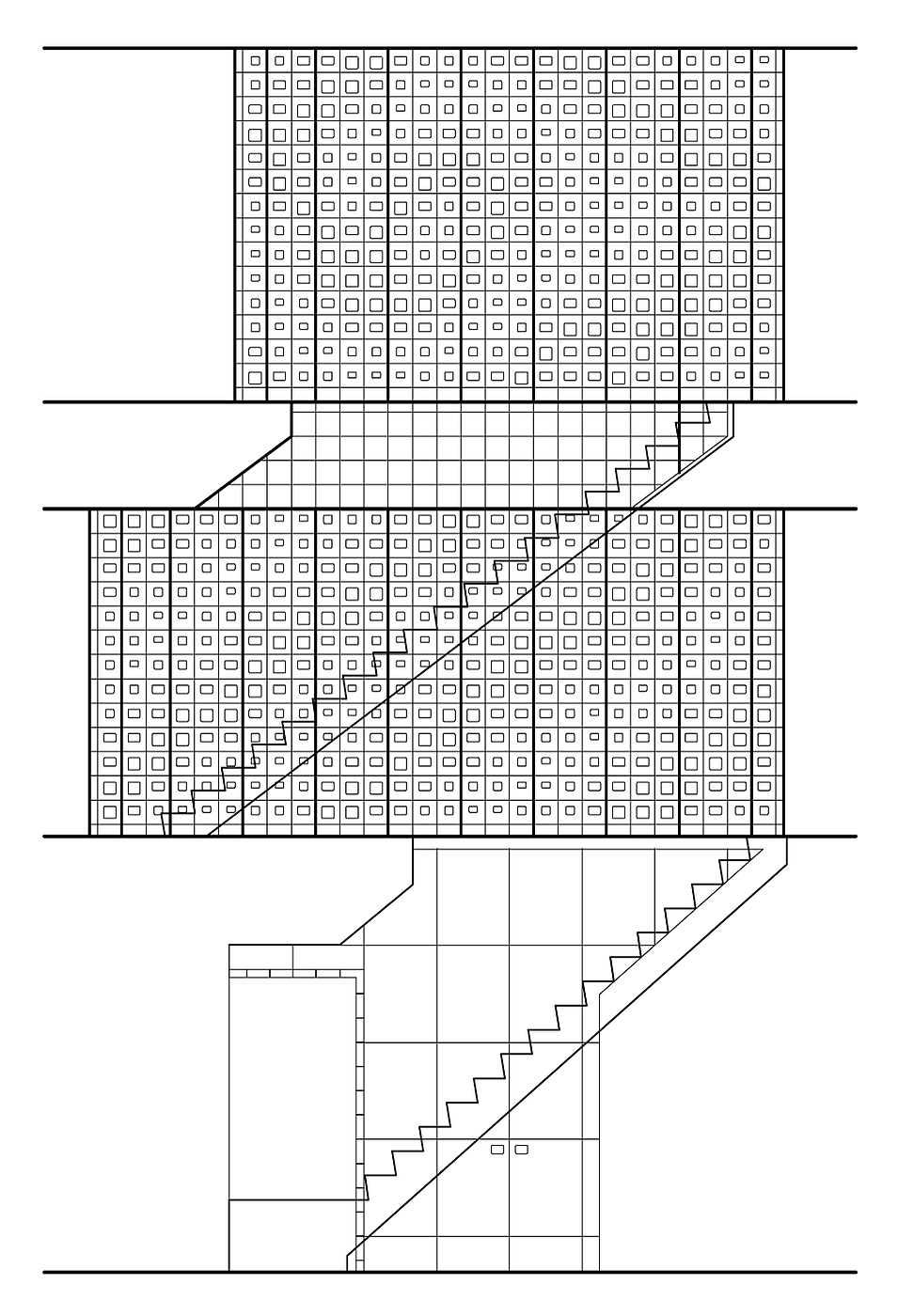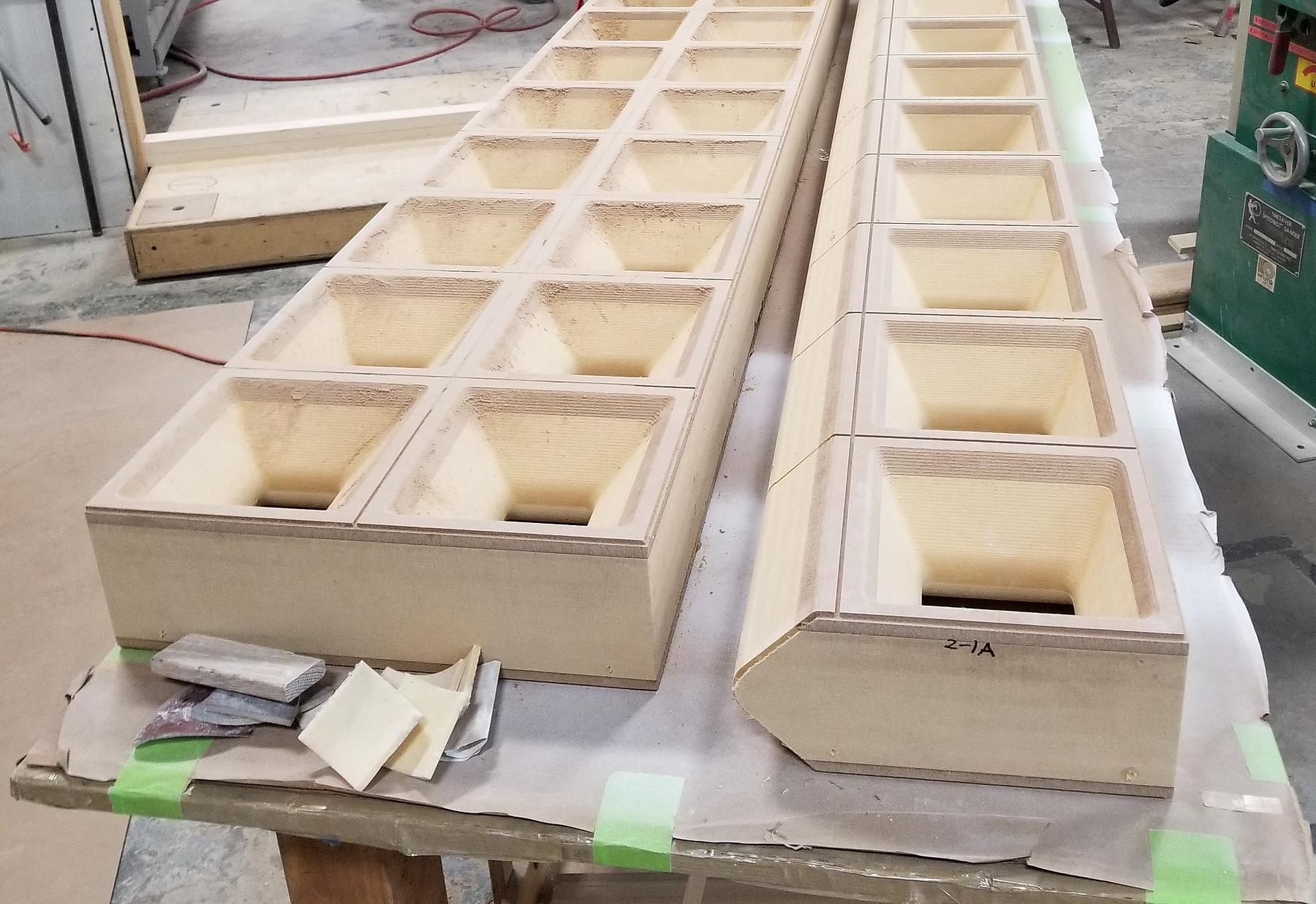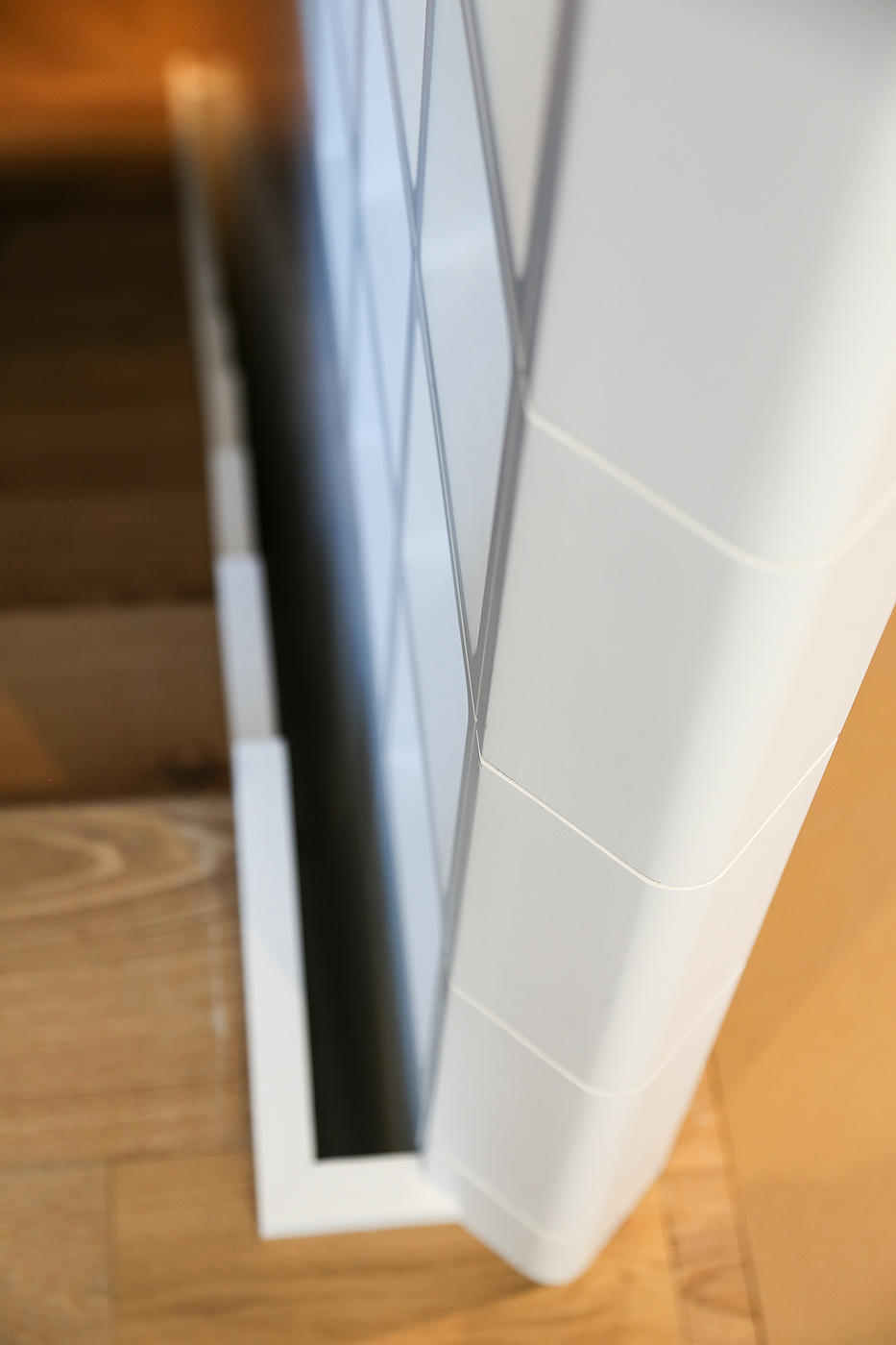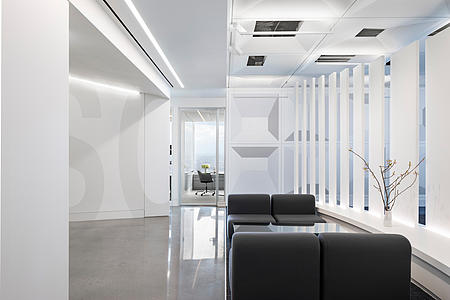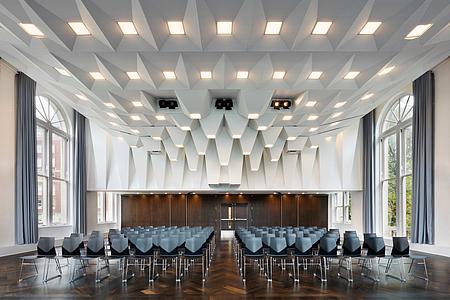Yorkville Triplex Stair Screen
Designed by SheltonMindel, this sculptural screen spans a three-story stairwell at a private residence in Yorkville, Manhattan.
Because of its large scale and dimensionality, weight was a major factor in determining how the partition would be made. We were brought on to help find a solution, and instead of working with cast materials—which would be too dense and heavy—we introduced a layered approach with milled fiberboard.
A striking perforated grid is central to the screen’s design, bringing in daylight and creating sightlines between the stairwell and the rest of the living spaces. While the tapered openings are framed within a formal eight-inch grid, their proportions are varied to give a more natural pattern that screens and filters light.
To create this multi-story partition, we needed a material that was lightweight but also both durable and easy to work with. We turned to fiberboard, which is unconventional as a construction material but it’s easy to carve and has the right balance of lightness and structure.
We then strengthened the entire piece with top layers of higher-density fiberboard to protect the screen from accidental bumps and scratches. Finally, our team carefully primed and painted each surface with high-solids finishes to achieve a subtle sheen that could both enhance the space’s natural light and withstand the wear and tear of everyday life.
As a whole, the screen wall is composed of hundreds of cells grouped into 40 modules, each nine feet tall. Together, they create a unique centerpiece in the home—adding light and a richer sense of place.
