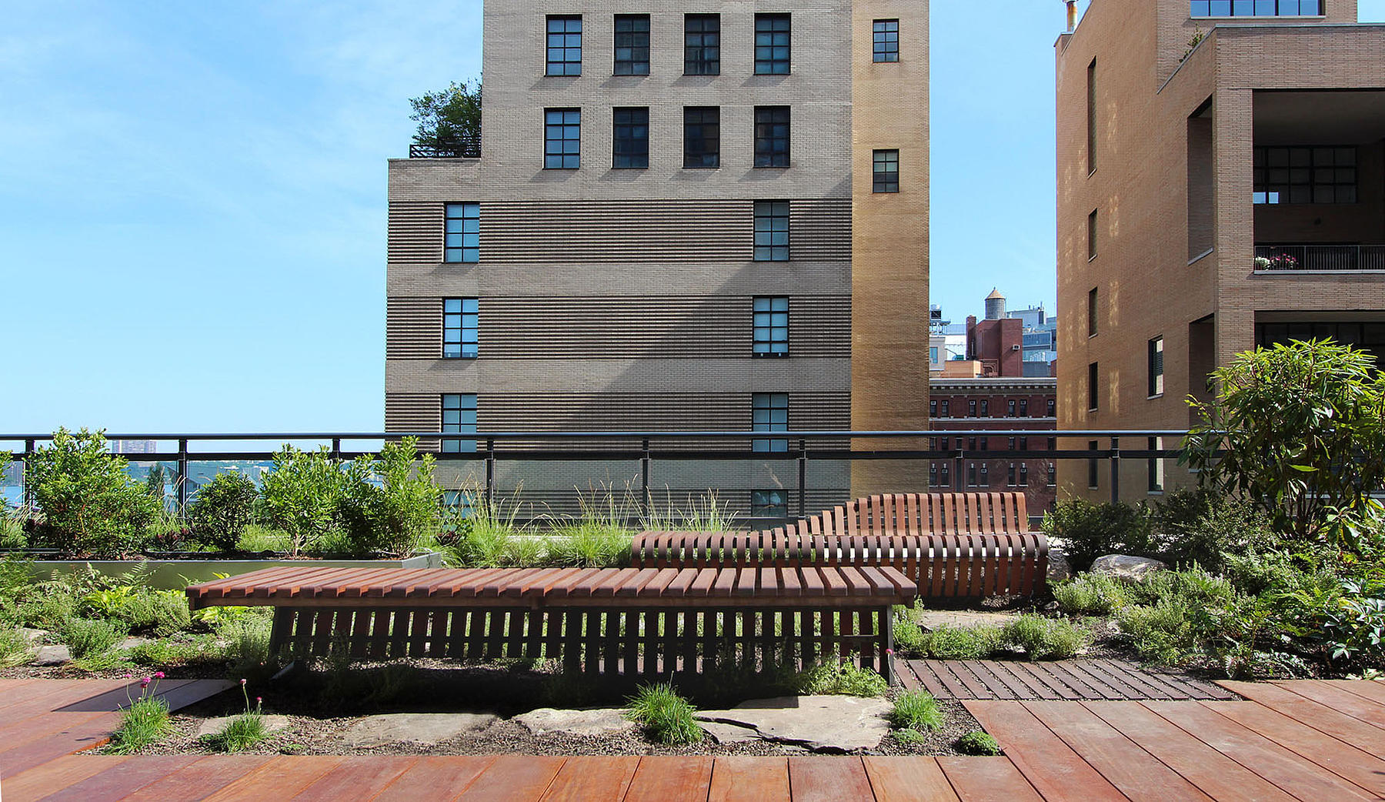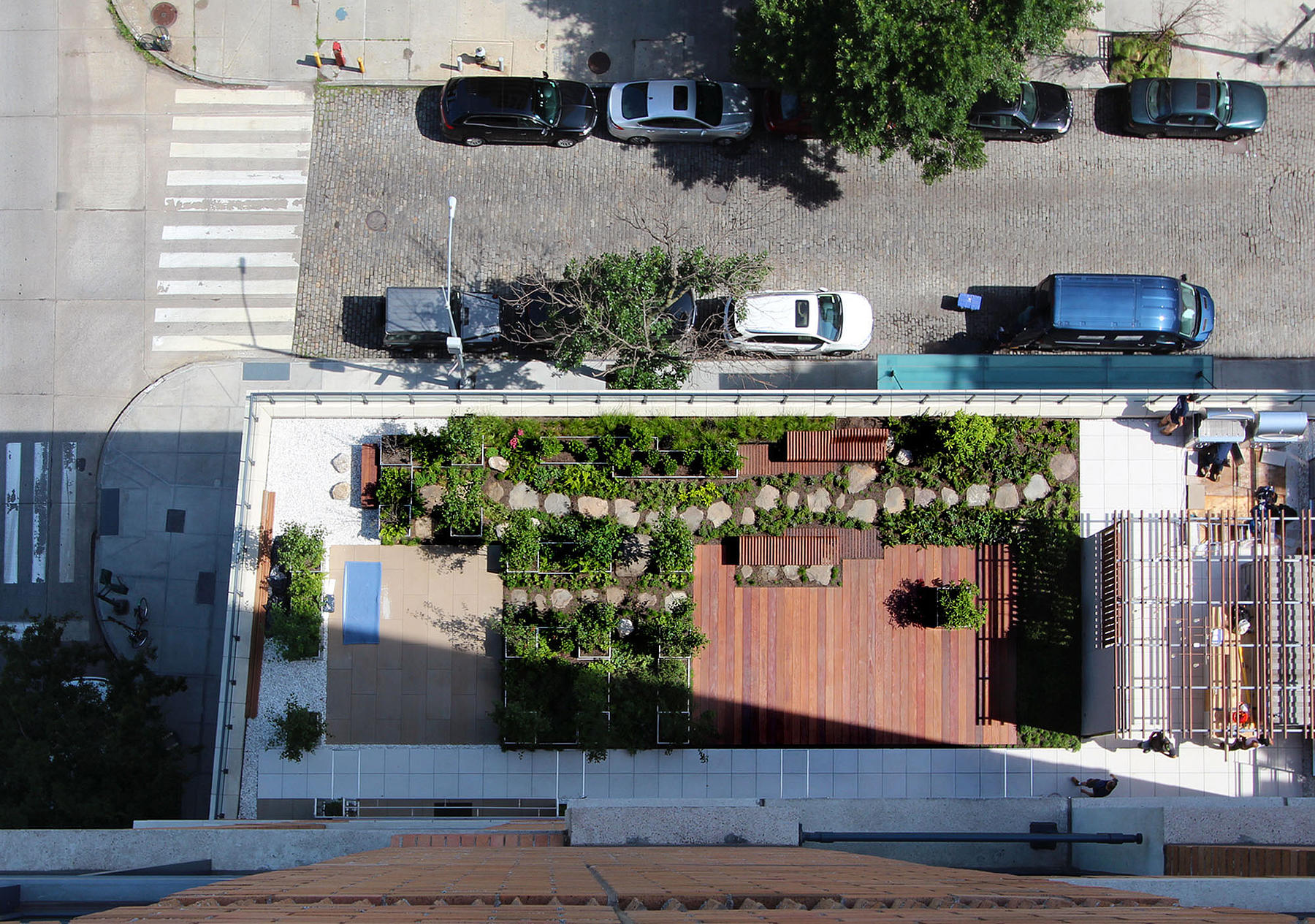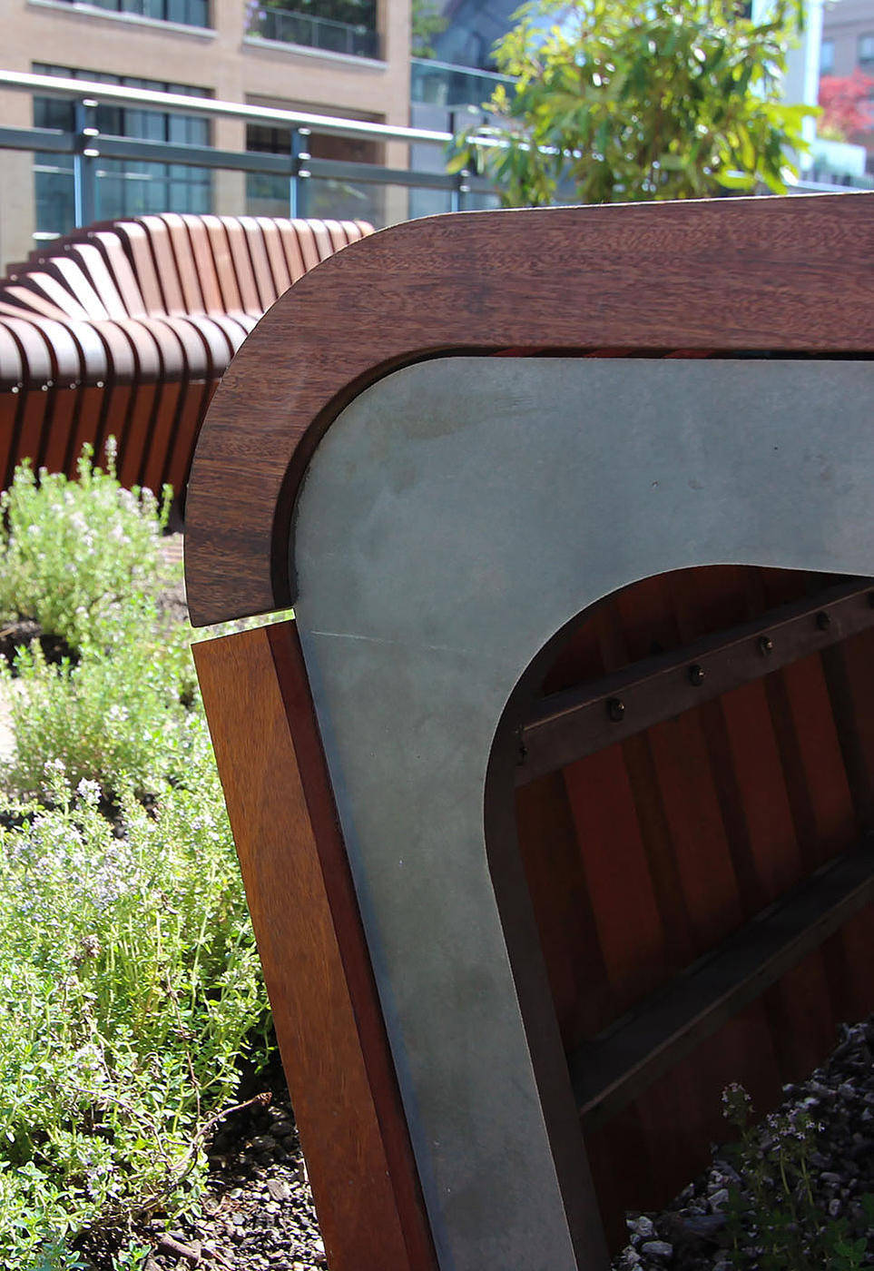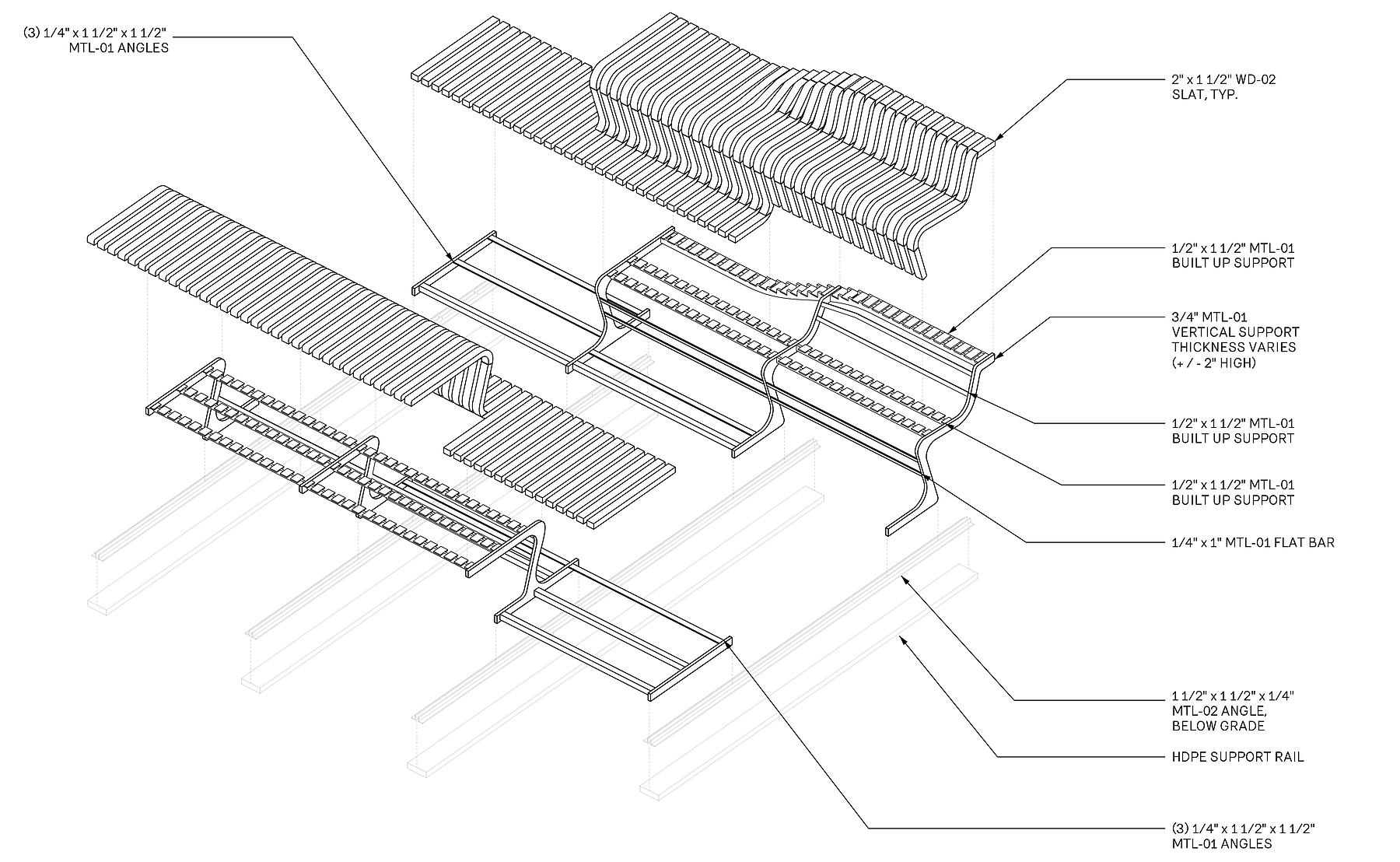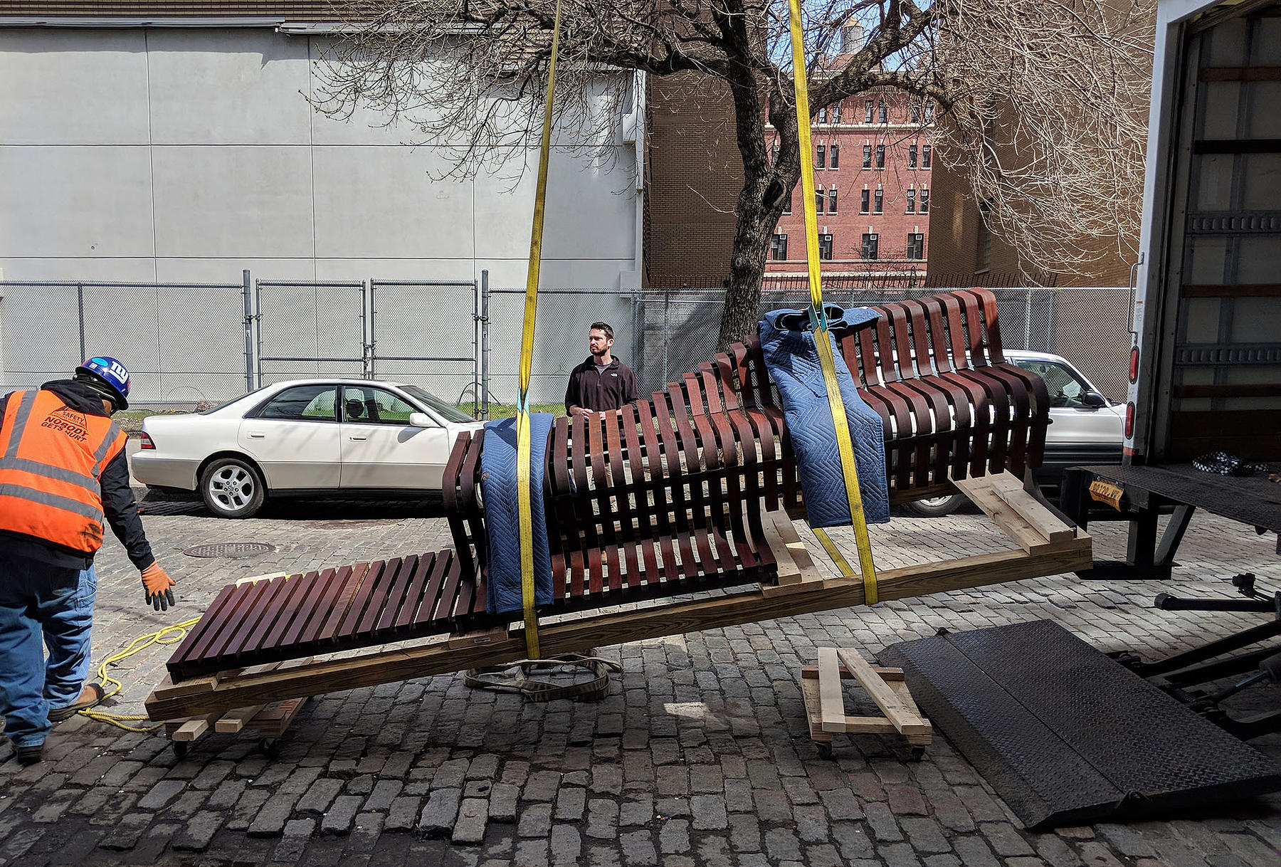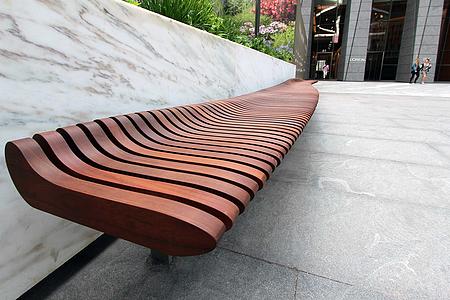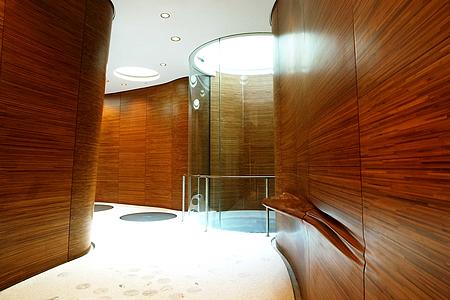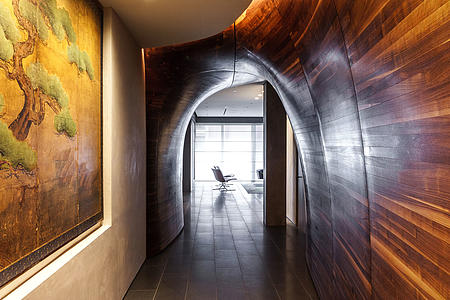West Village Terrace Seating
Brought on by Marpillero Pollak Architects to fabricate a set of ribbed seating fixtures for the garden terrace of a private West Village residence, we leveraged our woodworking expertise to execute their organic design.
The seating area is marked by a change in wooden decking, as large boards give way to narrow and gently curved slats that rise up to create two benches. The fixtures are both 12 ft long with eight feet of seating and four feet of extended decking. Together, they straddle a stepping-stone walkway and form a sculptural highlight in the rooftop landscape.
We came into the project early in the design phase to help engineer each component. While staying true to the original complexity of the form, we were able to streamline the connections, thereby accelerating the fabrication process. We recommended materials and finishes, ultimately arriving at two-inch slats crafted from ipe, a dense and weather-resistant hardwood which we’ve worked with previously in other outdoor projects. With a site that’s so exposed to direct sunlight and extreme temperatures, a durable oil finish helps protect the pieces while bringing out the rich natural colors of the wood.
Blackened steel frames reinforce the benches and vertical supports were water jet–cut to match the custom profile of the ipe slats. Below grade, the legs are bolted to steel angles that form a rail-like channel that prevents shifting. This connection, hidden under the soil, creates a lightweight appearance.
Our team also led the installation process, shipping the pieces directly from our shop and using a knuckleboom crane to hoist them several stories onto the terrace.
Client
Private
Architects
General Contractor
Location
New York, NY
Completion
2018
Photography
SITU
