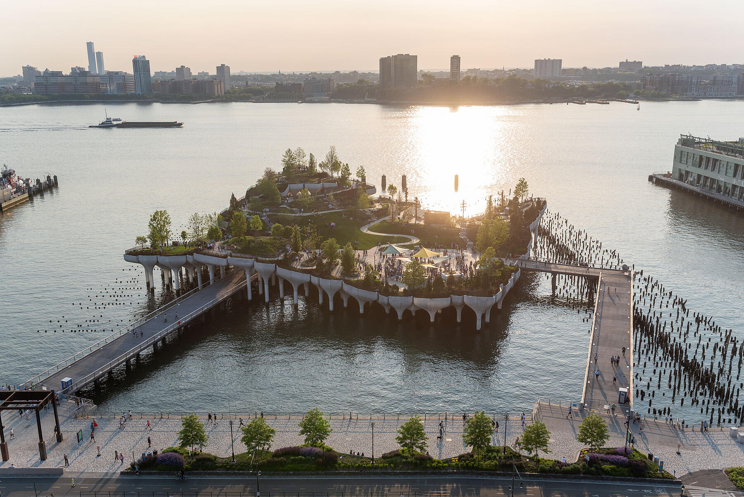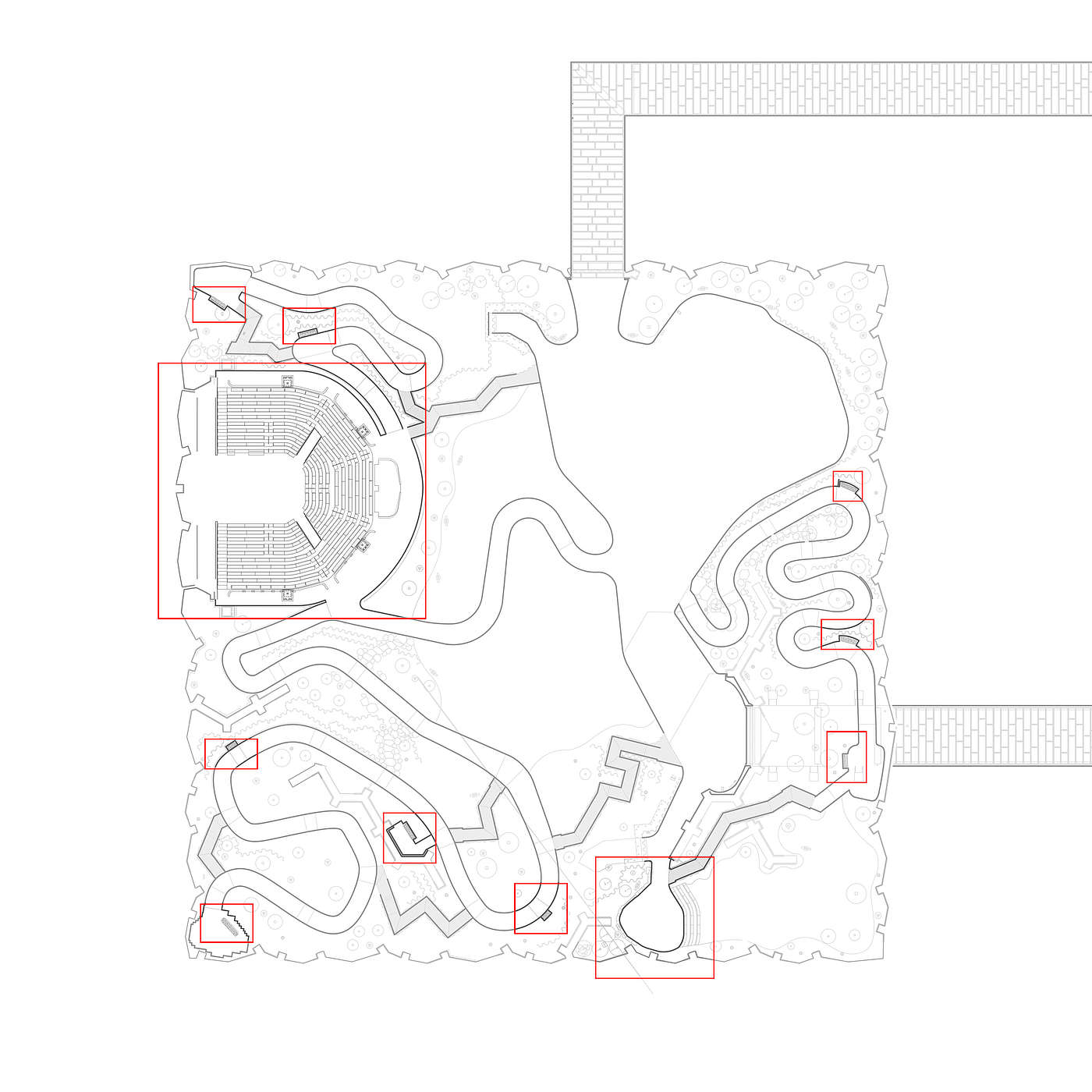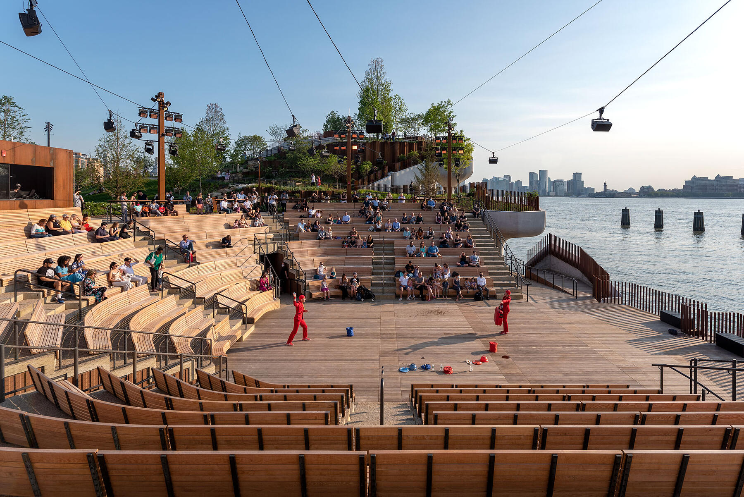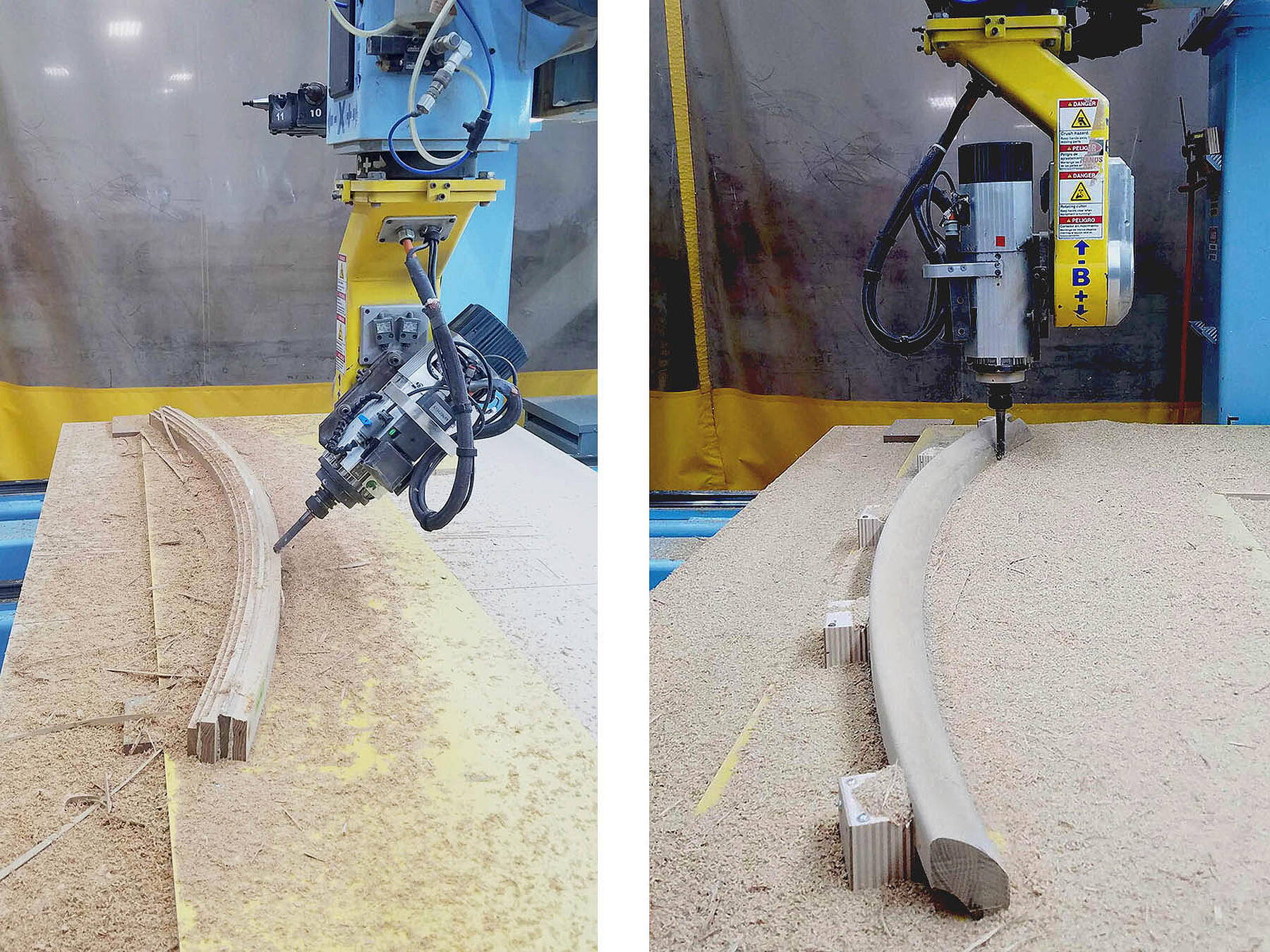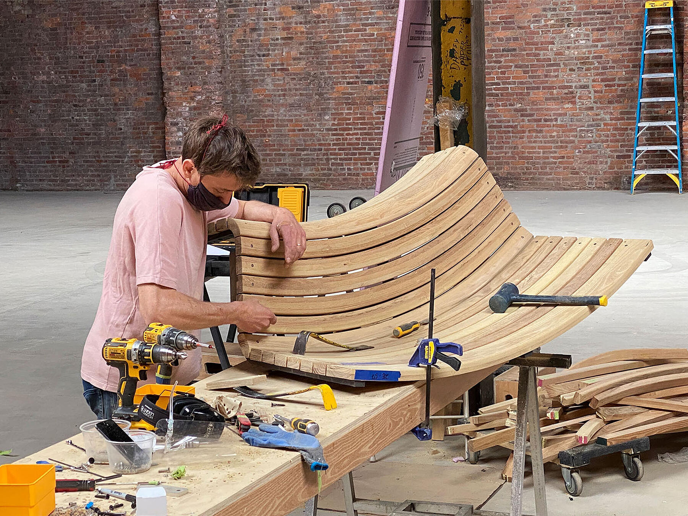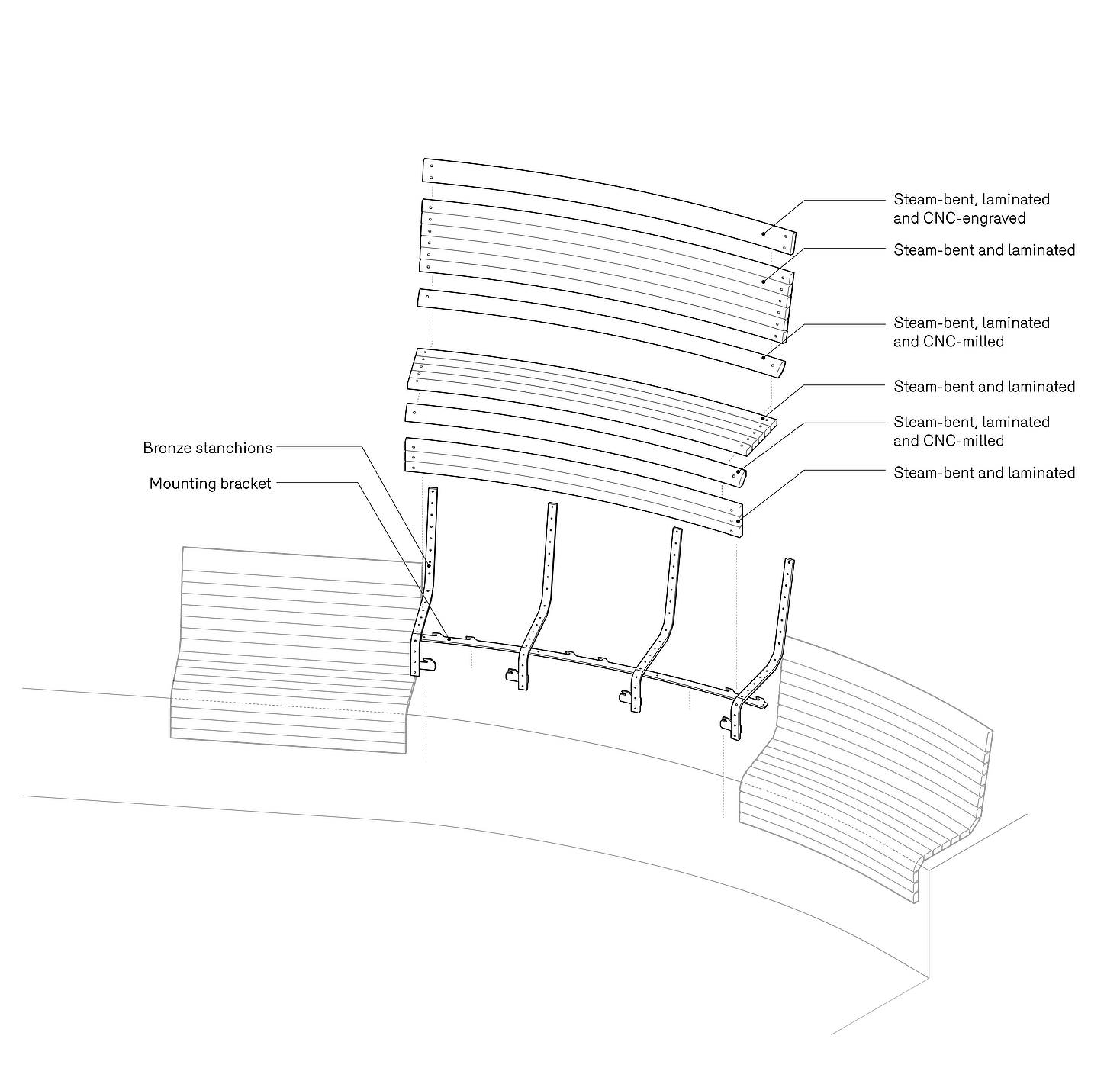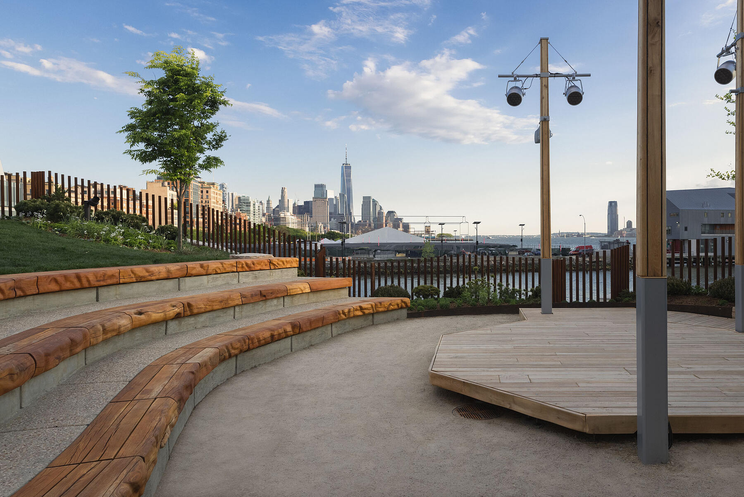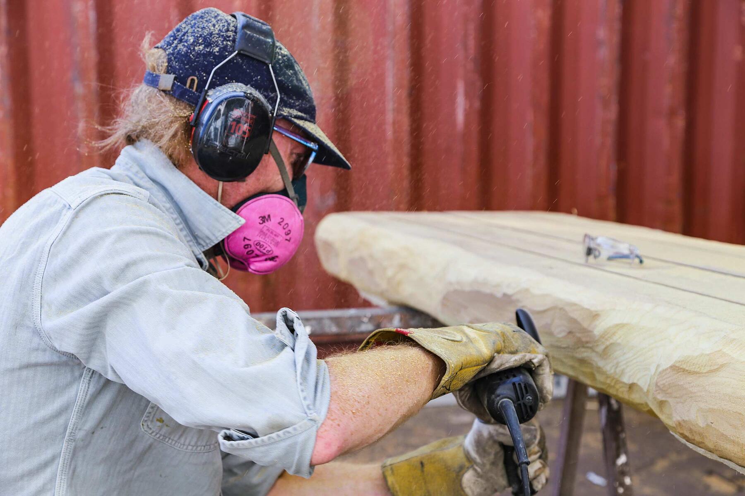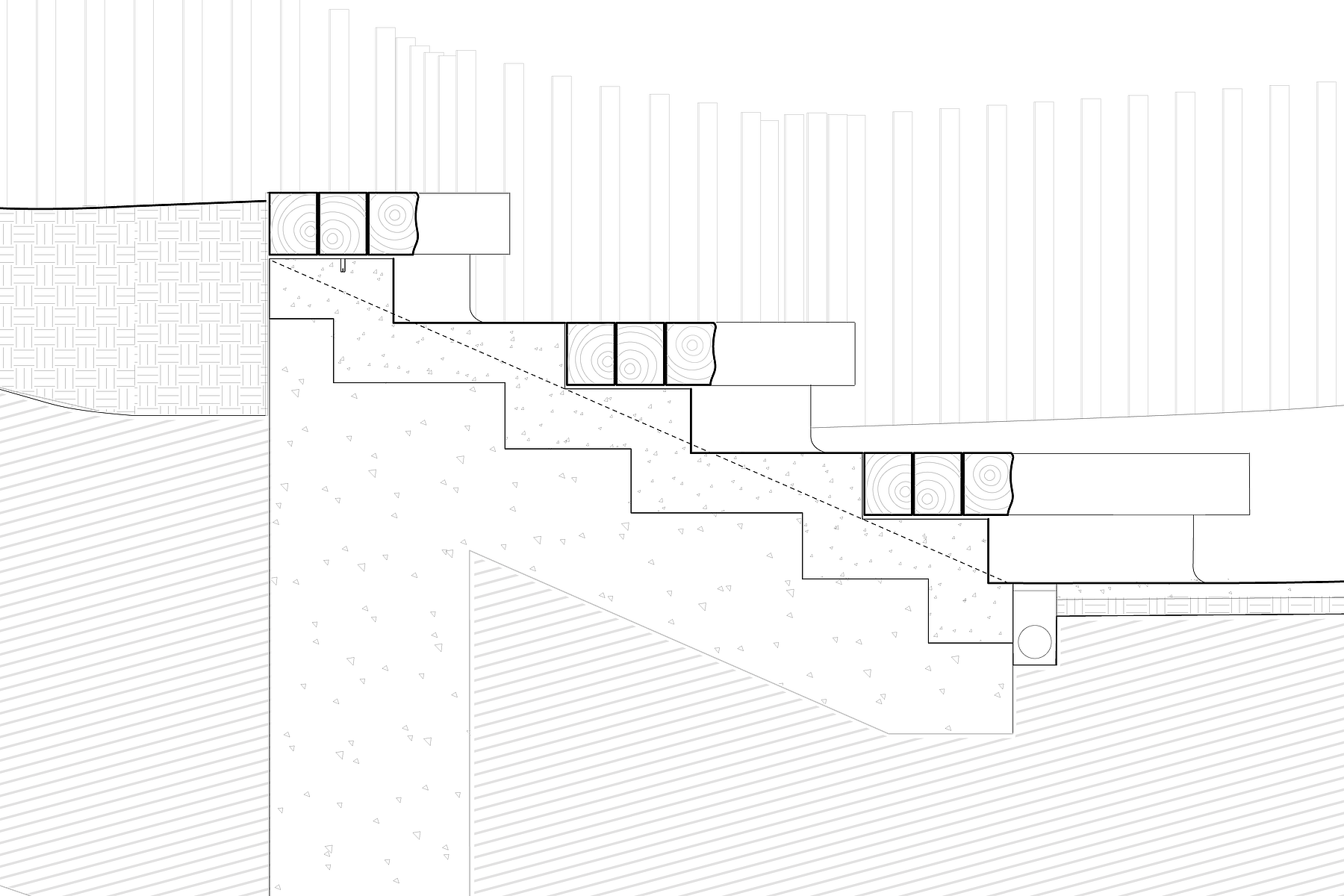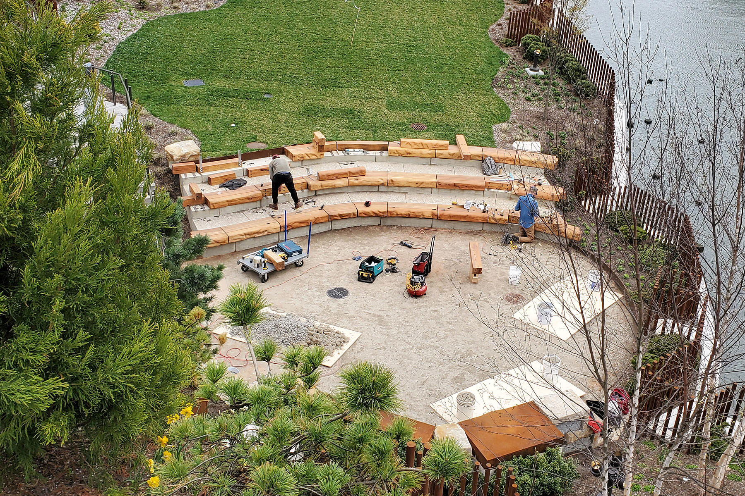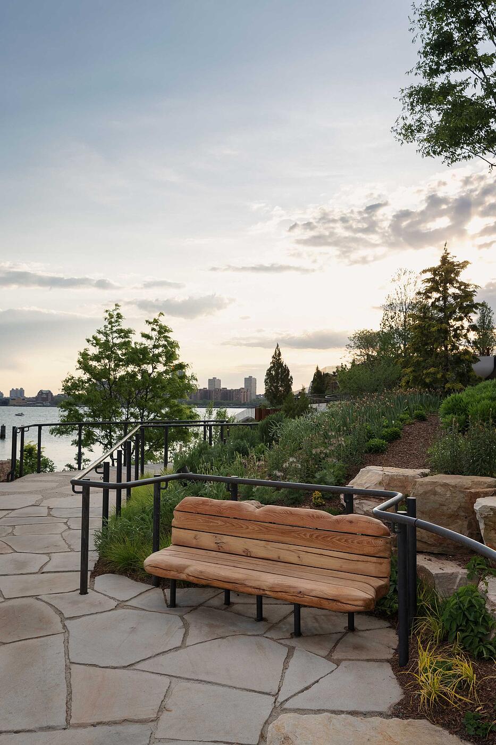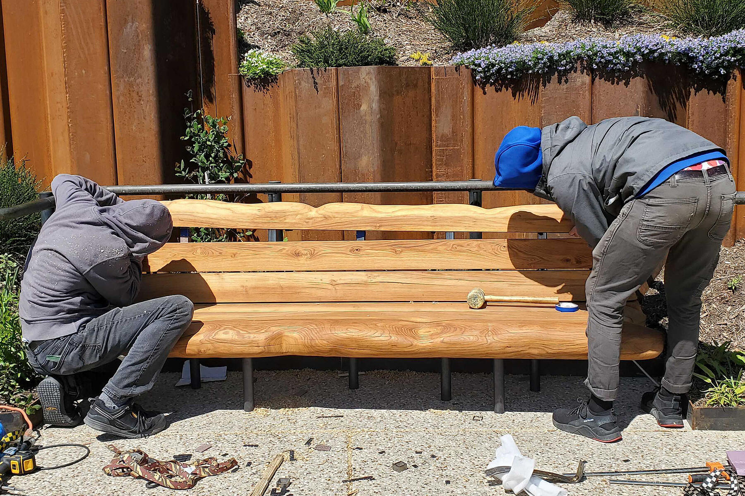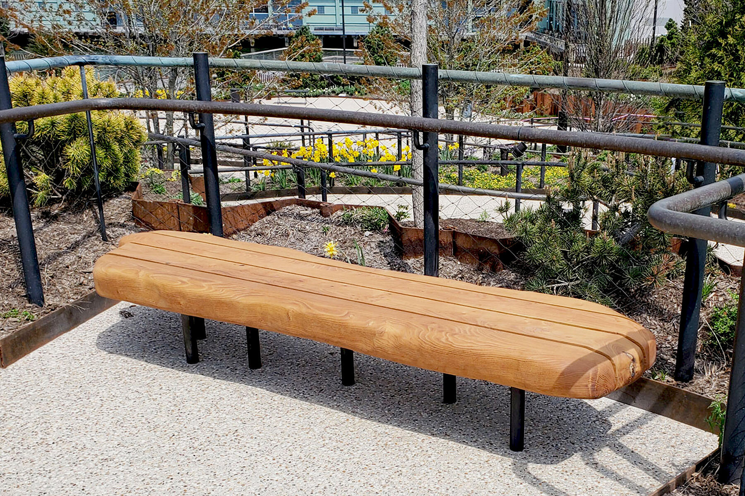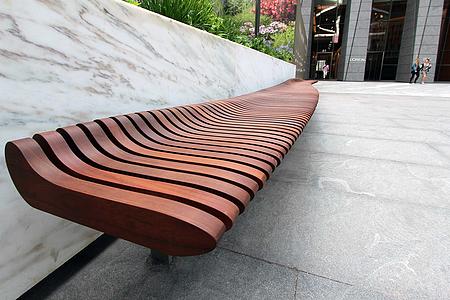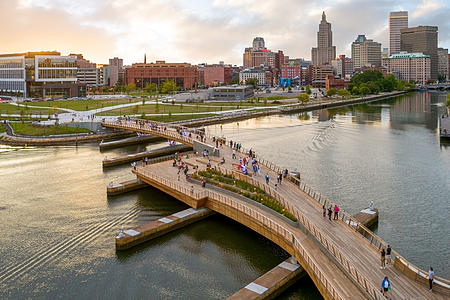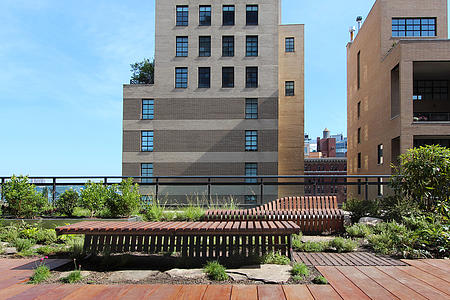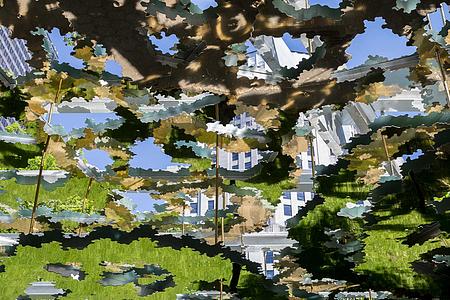Little Island Landscape Seating
Combining expertise in design-engineering, digital fabrication and artisanal techniques—we designed and built seating amenities across Little Island that contribute to the park’s distinctive character.
Little Island is a unique asset for New Yorkers that presents acres of greenspace rising from the remnants of Pier 54 in the Hudson River. Our role in this project was focused on the design and construction of seating features for three primary scope areas located throughout the park.
We worked closely with the primary design team (led by Heatherwick Studio, MNLA and Standard/Architects) to develop a material approach that aligned cohesively with their vision for the park. Drawing upon our expertise in woodworking, metalworking and specialty finishing, we bolstered this vision with techniques that forefront durability, comfort and sustainability.
The Amph
Little Island’s 700-seat amphitheater is host to all kinds of live performances. Many of these are long format events, so the audience’s comfort is an important design consideration. Our fabrication approach leverages steam-bending and CNC-milling to create the unique complex curved wood slats that form many of the amphitheater seats. Sustainability is another critical goal with this project so we specified locally-sourced black locust lumber, which is a durable and abundant domestic hardwood that also performs well in steam-bending.
Using varied sequences of steam bending and CNC-milling allowed us to achieve continuous curves with soft profiles for comfort during long events.
The Glade
At the park’s southern end, another performance space is built into the landscape. The Glade is used casually as a place to rest as well as for unticketed events so we intended to reinforce that relaxed atmosphere. Tiers of communal seating are built from large black locust timbers with a continuous sculpted edge that unifies the benches and provides a more comfortable seat.
Working with manual tools like chainsaws and grinders, we prioritized intuitive and artisanal techniques over more prescriptive digital fabrication processes. In the end, striking this kind of balanced approach helped achieve the whimsical character desired for the project.
Trail Benches
In addition to the lawns and event spaces, Little Island is landscaped with rolling hills and winding trails. A series of benches that we built are nestled along these paths, providing comfortable rest spots to enjoy the views.
Each of these ten long seats are made from heavy black locust timbers and bronze legs—some with backrests, some without. Each has a unique form, shaped manually by sculpting away the hard edges and transforming them into softly curving surfaces. By maintaining a continuous organic geometry along the outer edges, their construction mimics the visual effect of natural live-edge slabs while maintaining the stability of an engineered construction. The timbers are reinforced and mounted on bronze legs that we patinated in our shop to match the warm palette used throughout the site.
By blending a variety of woodworking techniques we developed an ensemble of creative and functional seating areas to complement the site’s unique architecture and landscape. Working alongside the project’s primary design team early on allowed us to provide a range of initial concepts to the client and thoroughly work through the details to create a fun and durable final product.
Client
Architects
Landscape Architect
Location
New York, NY
Completion
2021
Photography
Michael Grimm, Timothy Schenck, SITU
