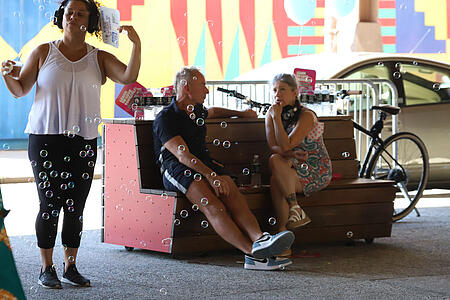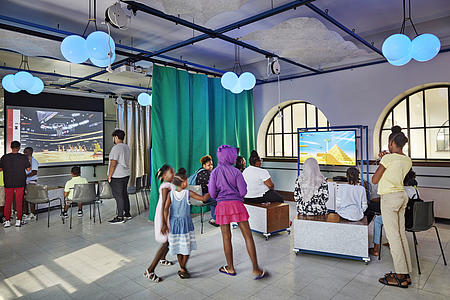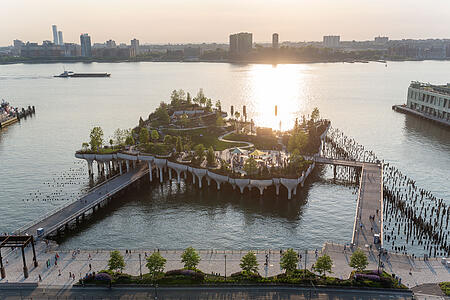Dining Out NYC
Client
NYC DOT, NYC Mayor's Office, NYCEDC, NYCPDC
Design and Project Lead
WXY architecture + urban design
Collaborators
Engineers
Consultants
Sighte Studio (Lighting), Nikoa Evans (Community Engagement)
Location
New York, NY
Completion
March 2024-Ongoing
Photography
SITU
In close collaboration with WXY architecture + urban design along with several city agencies including the Mayor’s Office, EDC, PDC and DOT, SITU’s Studio and Fabrication divisions worked together to design and fabricate prototypes for the Dining Out NYC initiative, New York City’s newly launched open restaurants program.
Led by WXY, our team undertook a months-long process of co-designing, testing, evaluating, and ultimately standardizing an approach that restaurants can adopt for outdoor seating following the city’s new guidelines. The project leveraged a diverse group of experts in order to generate multiple innovative design solutions that addressed many unique challenges and considerations ranging from variable site conditions (i.e. corner locations, mid-block areas, and steep grades), city regulations and ordinances, ease of setup and breakdown, and safety and accessibility concerns; all with an eye toward enhancing the city’s neighborhoods and street life.
Using insights from the temporary restaurants program developed during the pandemic years, we evaluated multiple component typologies including flooring materials, canopy structures and lighting systems. These concepts were then applied to the fabrication and installation of four distinct prototypes in order to develop a “scalable and innovative framework for a thriving and equitable public realm, while promoting economic development, safety, and accessibility.”
Once the setups were constructed and installed, the participating restaurants - Bodrum, Dawa’s, Sunday to Sunday, and Warique - kept a log of issues they encountered and WXY solicited feedback from customers on their experiences. This data played a crucial role in refining the design and performance of the setups as further improvements and adjustments were made.
We also conducted studies on how restaurants would approach the deinstall of their setups when removed seasonally per the new guidelines, which allow roadside structures to have seasonal outdoor dining between April and November each year. Numerous working sessions were held with WXY and the city to explore various scenarios, including pack-up and reassembly time trials with our prototypes at each restaurant location.
Coordinating efforts between our team, WXY, city agencies, and a number of important partners including engineering firm Silman - who helped the city define new safety criteria for the setups, Sighte Studio - who developed and implemented location specific lighting solutions, and Nikoa Evans - who facilitated community engagement and feedback, required clear communication and organization. Through effective project management and open dialogue, we successfully navigated these complexities, utilizing each partner's expertise to drive the project forward.
Materials, Techniques & Challenges
Detailing proved to be a particularly involved aspect of the project, as we designed setups that could adapt to the incredible variety of urban street conditions in NYC, while also ensuring compliance with ADA requirements. Addressing issues such as sidewalk steepness, ramp regulations, and street crowning demanded innovative solutions and meticulous planning. Drawing upon the collective experience of the team, we were able to develop floor systems and ramp designs that met ADA standards while accommodating the unique topography of each site.
Additionally, we encountered logistical hurdles such as providing power to the setups and concerns over cleanliness. Juggling the requirement for electrical connections with the minimum height restrictions set by city regulations demanded creative problem-solving; we devised solutions such as a specialized electrical chase to safely and efficiently power the setups while adhering to height limitations. The setup incorporates a steel-grid frame with feet that lift the whole structure off the street. The structures are also clad in metal panels that are easy to remove and clean.
We also aimed to test numerous material options to explore different possibilities for the setups. This included plywood with different finishes, such as painted or clear coated, as well as solid wood flooring and versions made from recycled plastic lumber. For the floor structure, we used off-the-shelf telestrut, which allowed for the creation of a whole floor system without the need for extensive metalwork. A seemingly simple, yet significant aspect of the project was the hardware used for the setups. Outdoor metal projects often face the challenge of corrosion and rust. To address this, we incorporated multiple different metals in the setups and deliberately changed the combinations between different setups to observe how the hardware aged. This allowed us to identify which materials and combinations were more durable, while also focusing on affordability for restaurant owners.
It's important to note that these prototypes were not intended as final products or prescriptive solutions. They were designed for testing purposes and to gather feedback. When it comes to materials and techniques, we focused on finding a process that could be easily replicated. We aimed to keep the designs and fabrication work as straightforward as possible, with varying degrees of complexity in the setups so that restaurants can customize the base structures by choosing different cladding materials and canopies.
Our dual expertise in both design and fabrication allowed us to transform the program’s rules and guidelines into fully realized systems that can be effectively rolled out across the city of New York over the coming months and years. A holistic approach not only streamlined the development process but also ensured that the final setups were both functional and fit restaurants’ design visions.
Next Steps
Restaurants can now access New York City's Dining Out Program through diningoutnyc.info where they can utilize interactive Setup Guides for effective planning, apply for permits, and view requirements. Overall, the Dining Out Program signifies an opportunity for New York City to foster vibrant outdoor dining experiences while helping to revitalize the city's streetscape.
Please reach out to us with inquiries regarding designing and building an outdoor setup for your restaurant: info@situ.nyc.
















