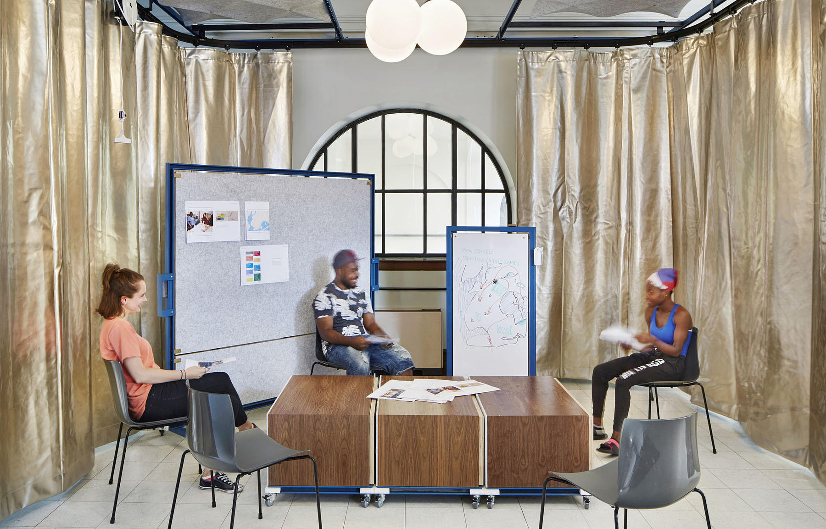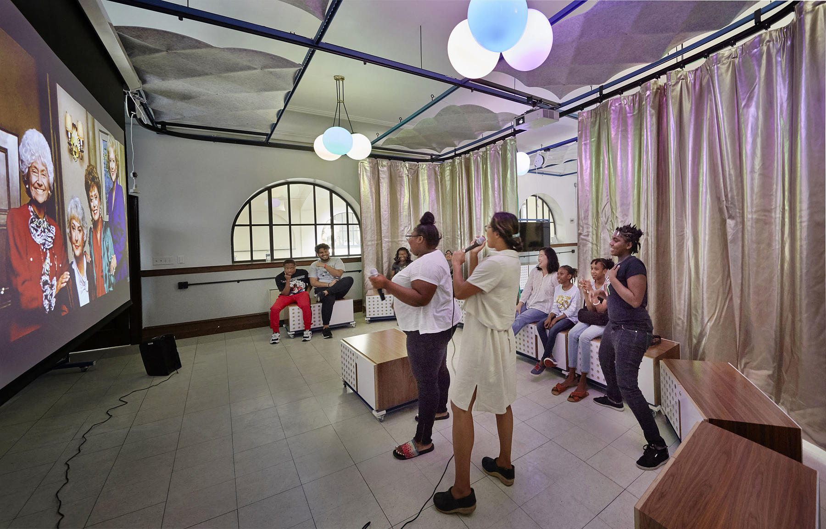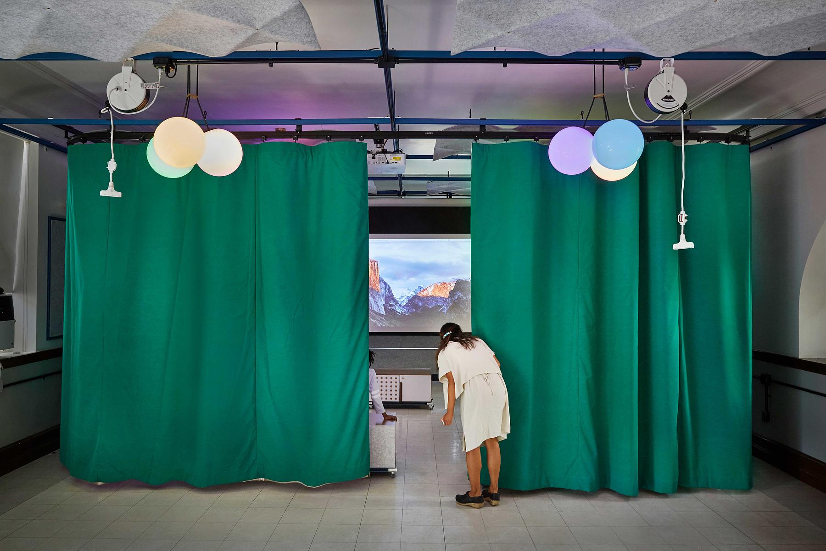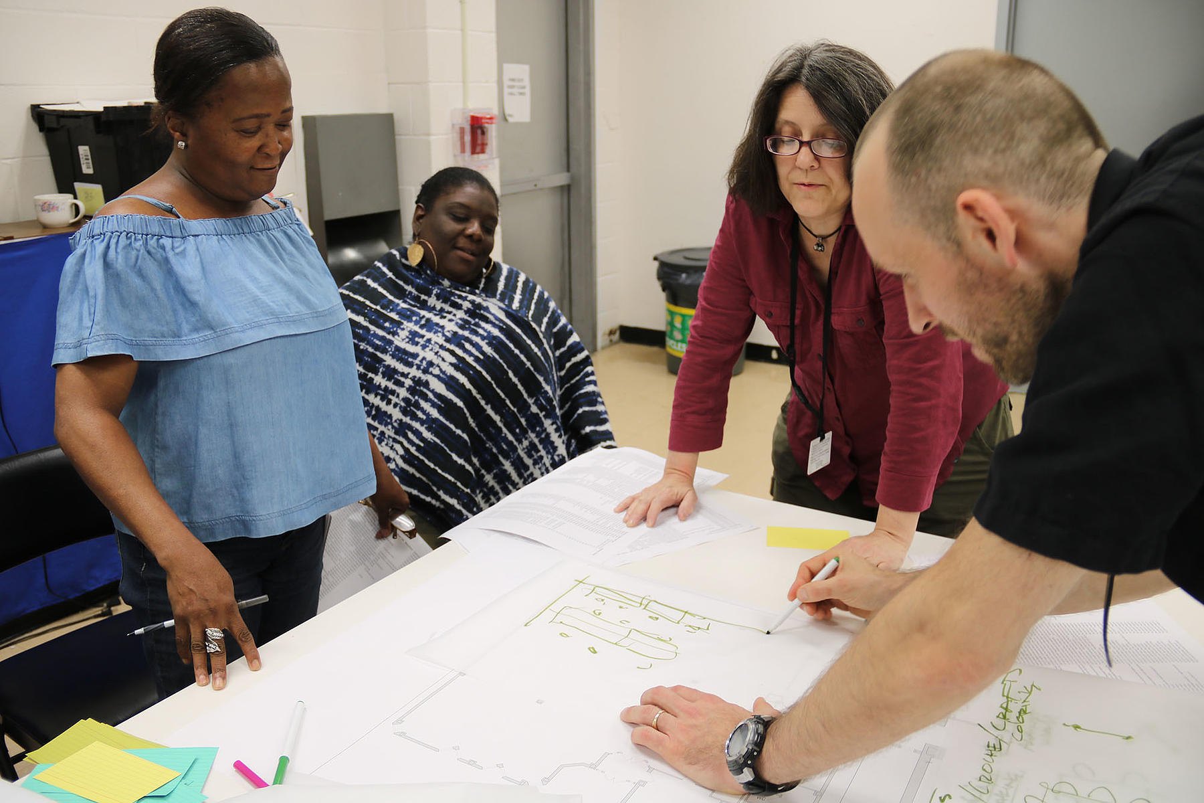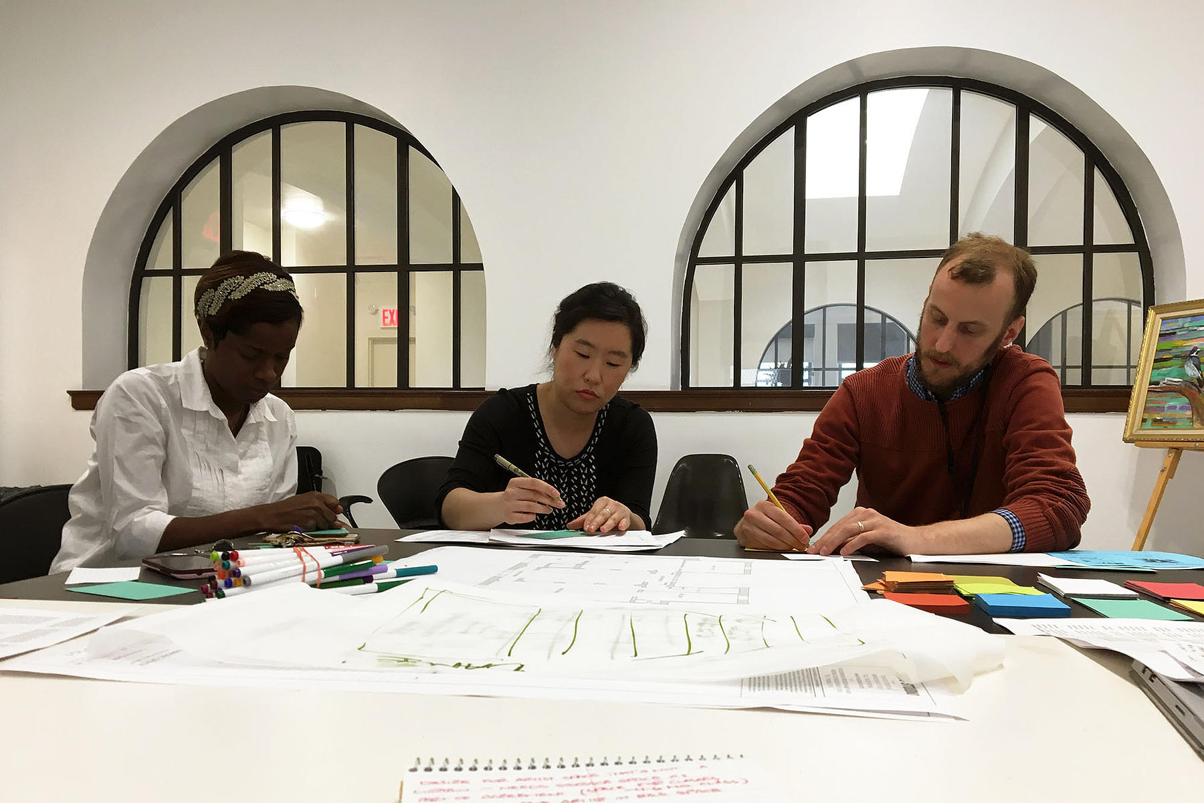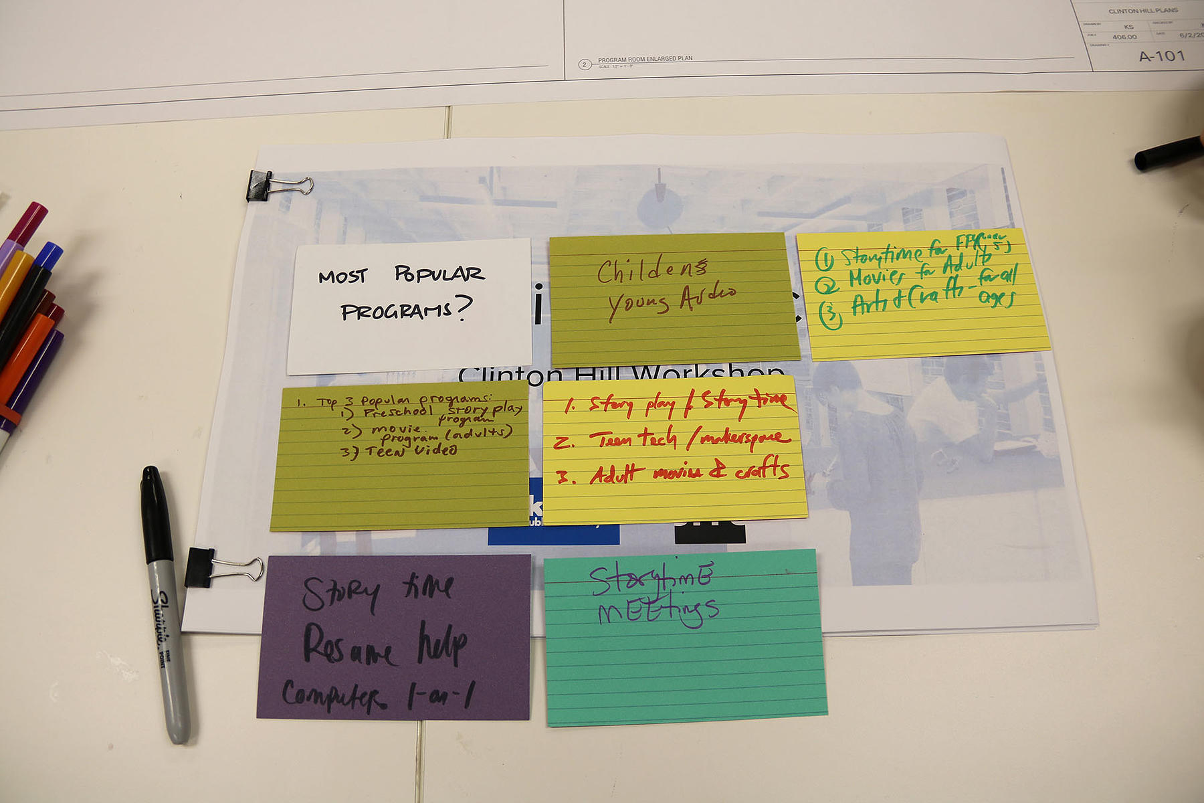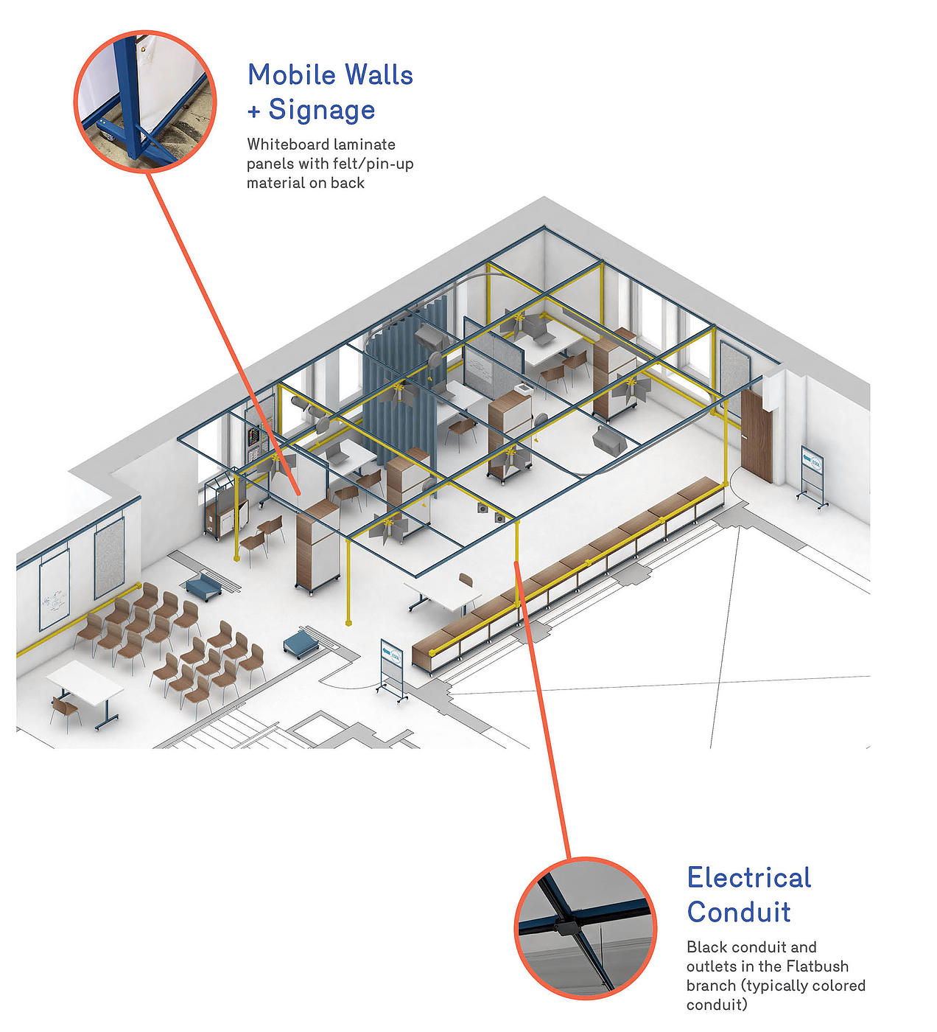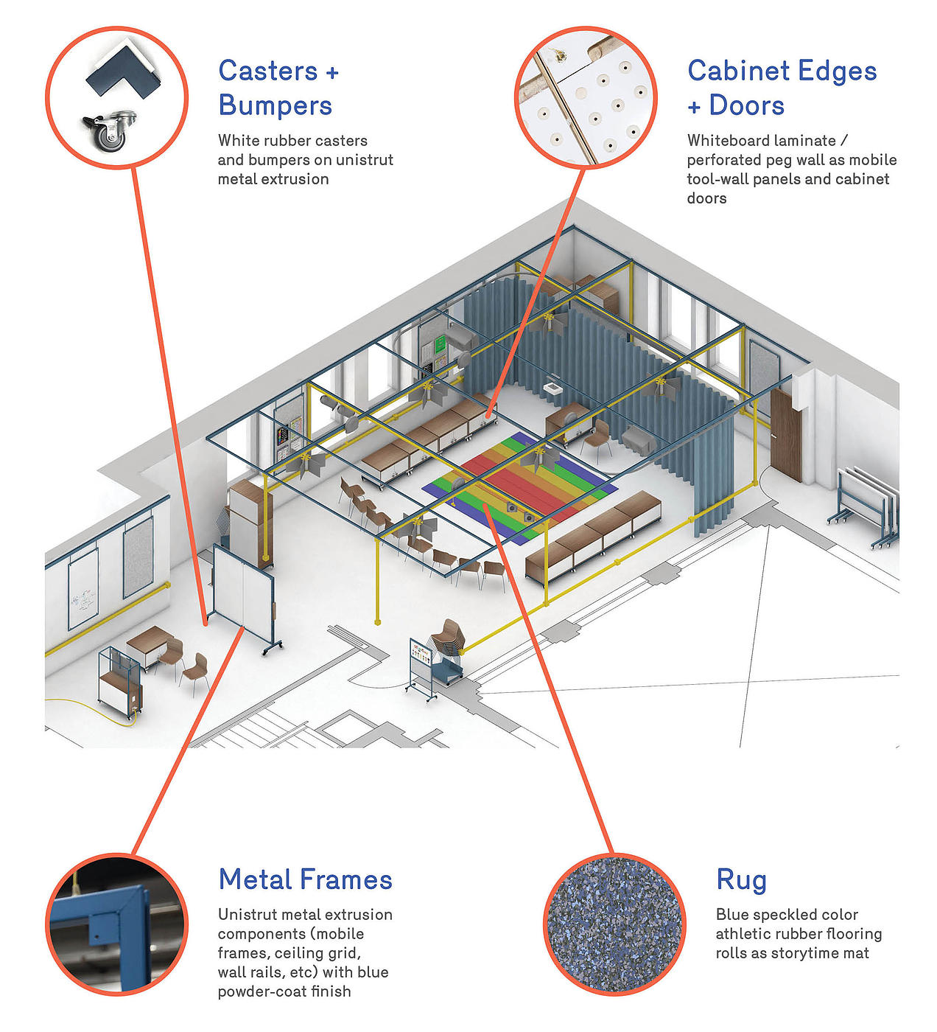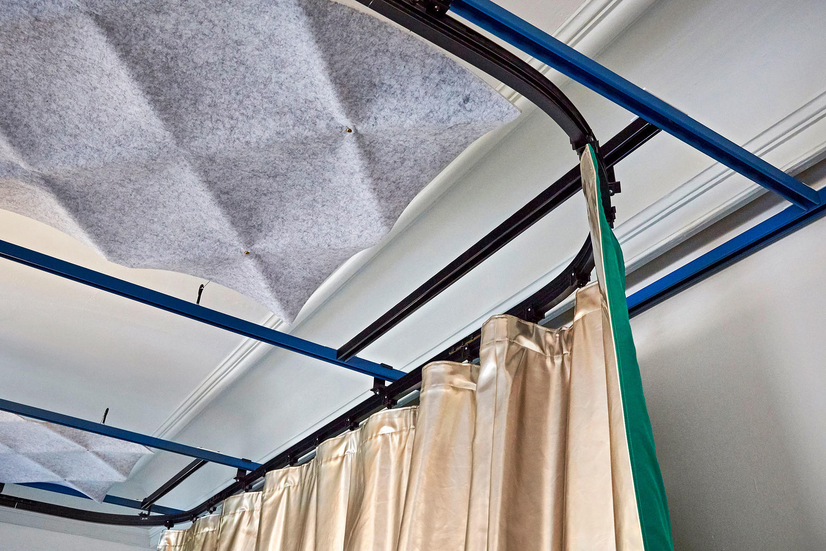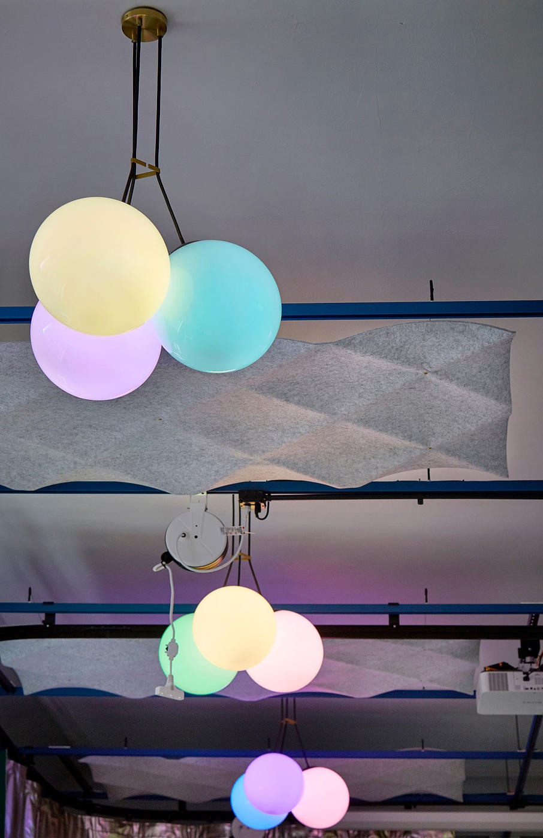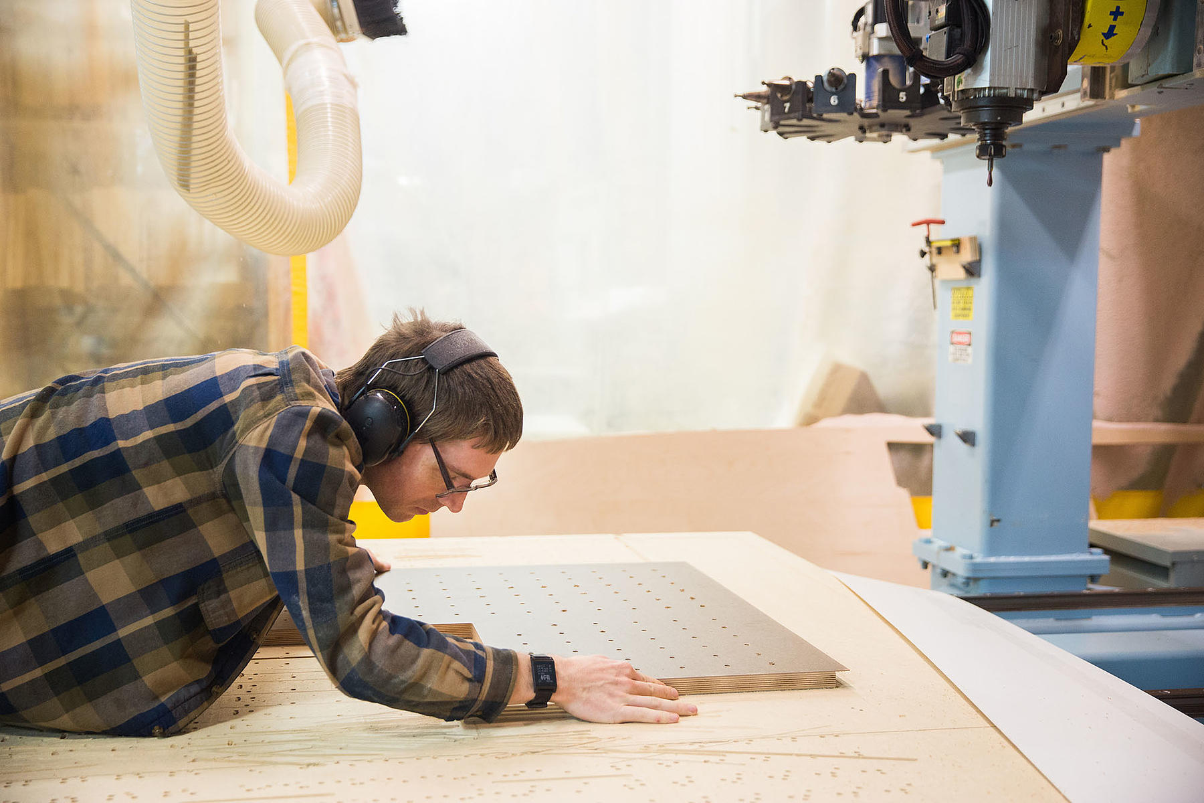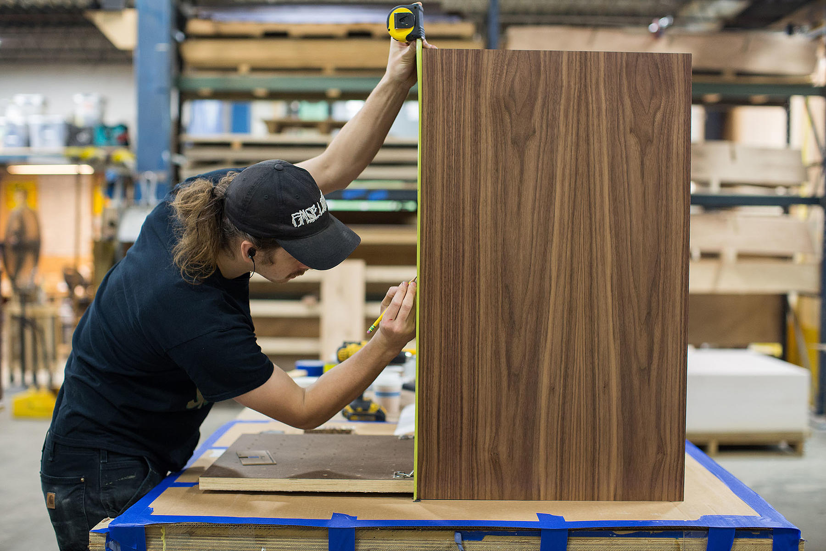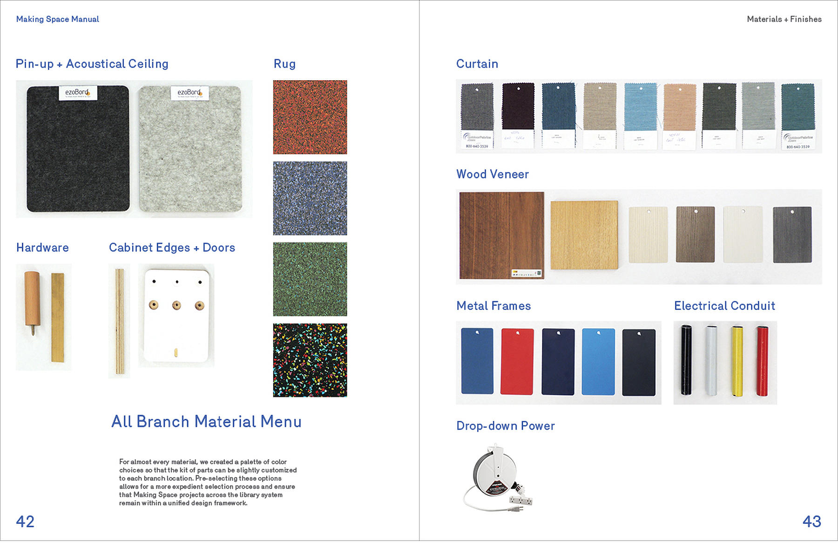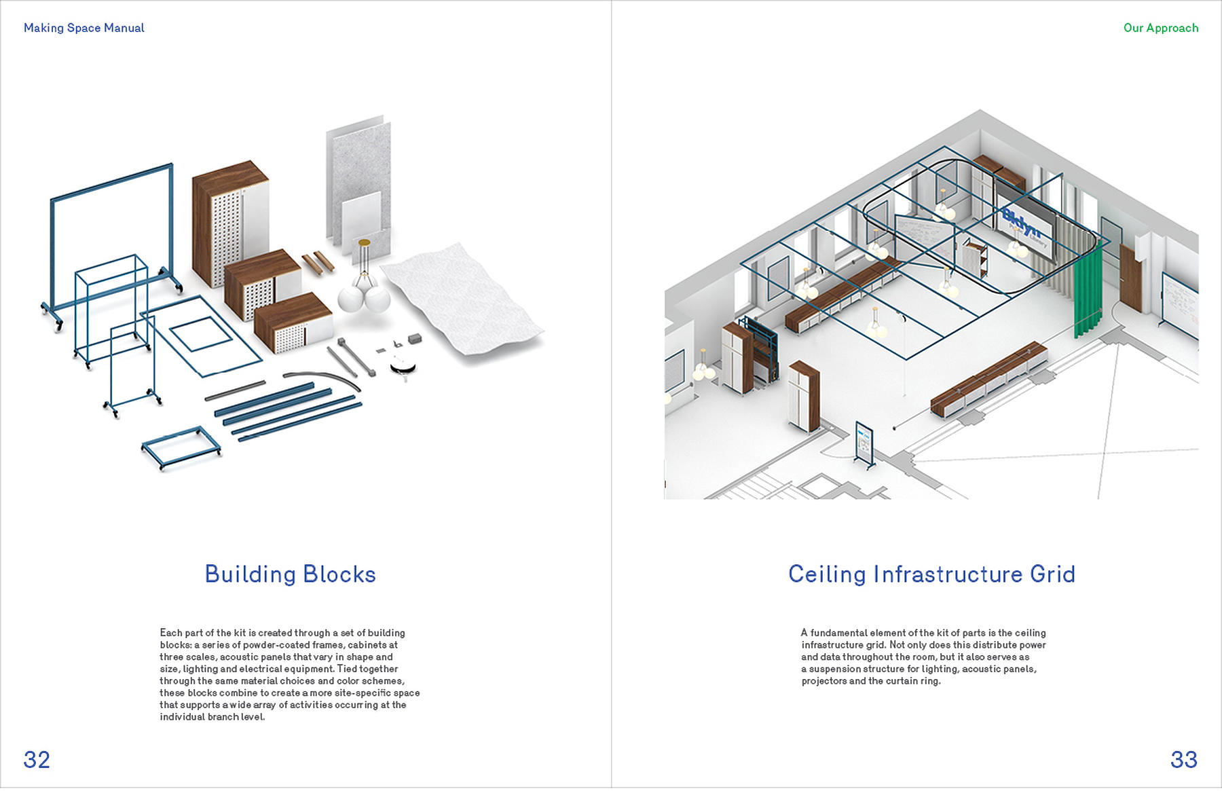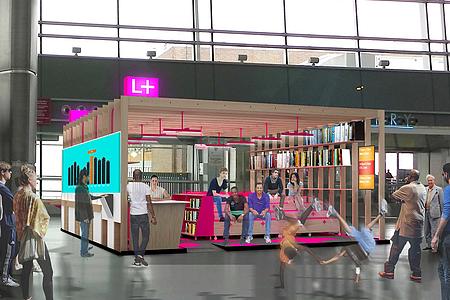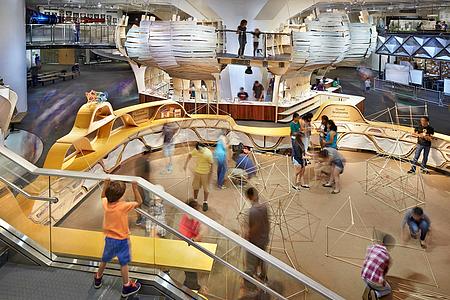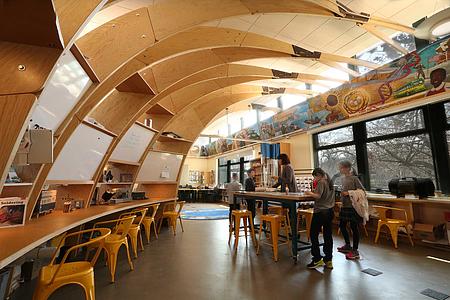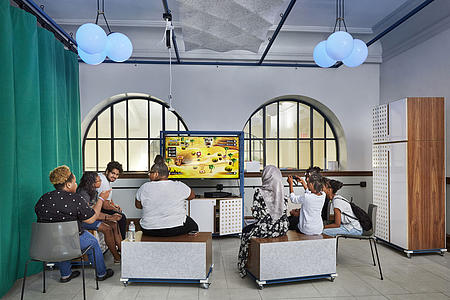Making Space
A flexible architecture for one of New York’s most vital resources, this project realigns city libraries with 21st-century programming.
Making Space is a kit-of-parts architecture system that realigns Brooklyn’s century-old libraries with contemporary uses. While Brooklyn Public Library (BPL) has seen an increase in visitors and programming over the last decade, these successes have created a growing dissonance with their buildings—many of which were built in the early to mid-20th century, before computers or air conditioning, or even ramps, became commonplace fixtures. We designed Making Space to address this challenge.
The project proposes a nimble yet performance-driven approach for updating library facilities—a design strategy that operates branch by branch to bring about system-wide, urban-scale transformation. With these renewed spaces, librarians can conduct their current programs more efficiently and imagine even more educational and social opportunities for the residents they serve.
This project emerged from a design study organized by the Center for an Urban Future (CUF) and The Architectural League. CUF's two reports on NYC libraries—Branches of Opportunity and Re-envisioning New York's Branch Libraries—were critical to the design process. This project was made possible with the support of the Charles H. Revson Foundation.
At the start of the project, we met with BPL staff at select branches to analyze their spaces and understand the needs and vision for library programming. Together, we conducted a large audit of the programs occurring at all 59 BPL branches. The resulting list was impressively long, including everything from art classes for kids and citizenship prep for immigrants to robotics programs for teens and fitness classes for older adults. We then identified each program’s functional and technical requirements—like a need for work surfaces, power or a projector setup—making it possible to group unrelated activities by their shared needs for tools and space.
From this analysis emerged the kit-of-parts: a site-agnostic architectural system that can be assembled in myriad combinations to adapt library spaces for different activities throughout the day. Within the kit, the ceiling infrastructure grid provides a central framework that distributes power and data throughout the room without extensive electrical work. At the same time, the grid also serves as a suspension structure for lighting, acoustic panels, projects and the curtain.
The infrastructure works alongside other components, such as stacking chairs, multi-functional cabinets, mobile partitions and folding tables. These parts combine, collapse and consolidate to convert the community room for different activities, audiences and times of day. A single cabinet, for example, can provide storytime seating, support a media wall and lock with other cabinets to form a stage for in-house performances.
To realize Making Space, we relied upon our fabrication facility in the Brooklyn Navy Yard to test the functionality of the materials, prototyping everything from the handles of movable walls and cabinet pegboards to the customized lighting fixtures and thermoformed acoustic panels. Designed with high-frequency use and replicability in mind, mock-ups were built to explore everything from finishes and durability to material sourcing and affordability.
Rolling out this unique set of tools at the pilot branch has made a “tremendous difference”, according to Negla Parris, the Neighborhood Library Supervisor. The intervention has had an immediate impact on operations, with library staff remarking on the ease and versatility of the new set-up as they host programs, sometimes simultaneously, for visitors of different age groups.
Building on the lessons learned from the Flatbush pilot, we developed a Making Space manual that provides a roadmap for replicating this project at other branches. Anticipating the unique character, history and needs of future locations, the handbook presents opportunities for strategic customization and allows each branch to choose materials and finishes in line with their branch’s building stock, programs and size. This manual will be utilized to guide the deployment of Making Space in other BPL venues.
With a vision to expand across the entire borough, this project empowers libraries and their staff to better leverage their existing spaces and thus better serve the varied and evolving needs of patrons. While the intervention occurs on the branch level, the vision is urban scale—strengthening libraries’ unique capability to foster individual and local community growth while delivering vital public services across the borough.
Client
Support
This project was made possible with the support of the Charles H. Revson Foundation
Location
Brooklyn, NY
Scope
1,200 sq ft
Completion
2018
Photography
John Muggenborg, Gregg Richards, SITU
