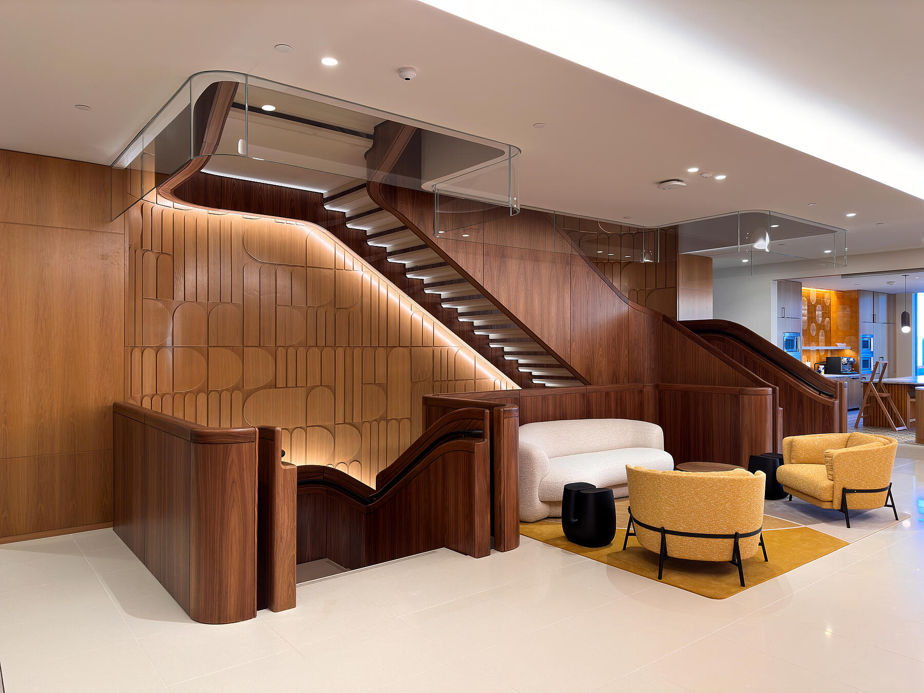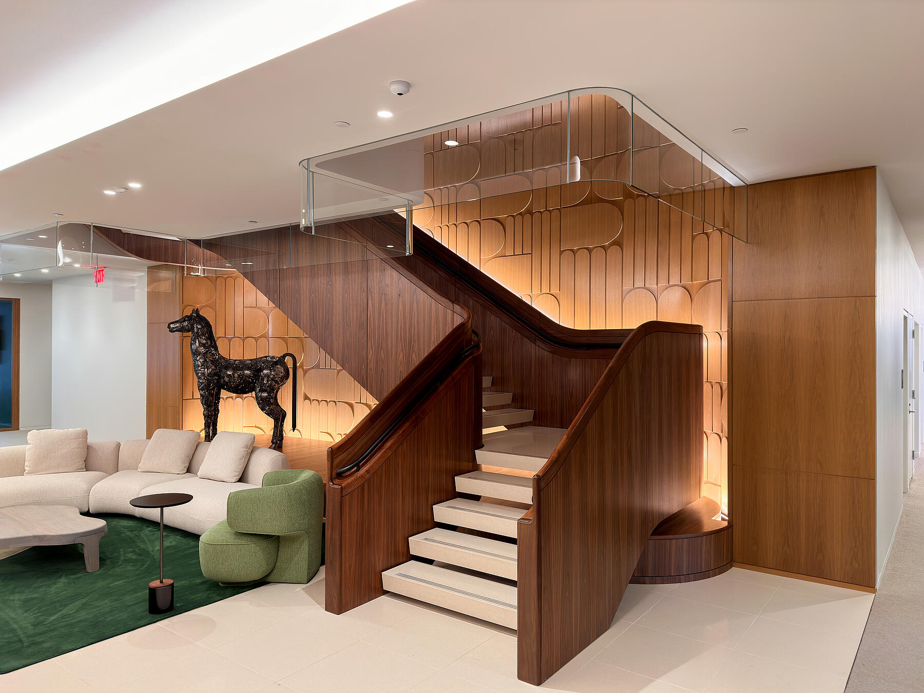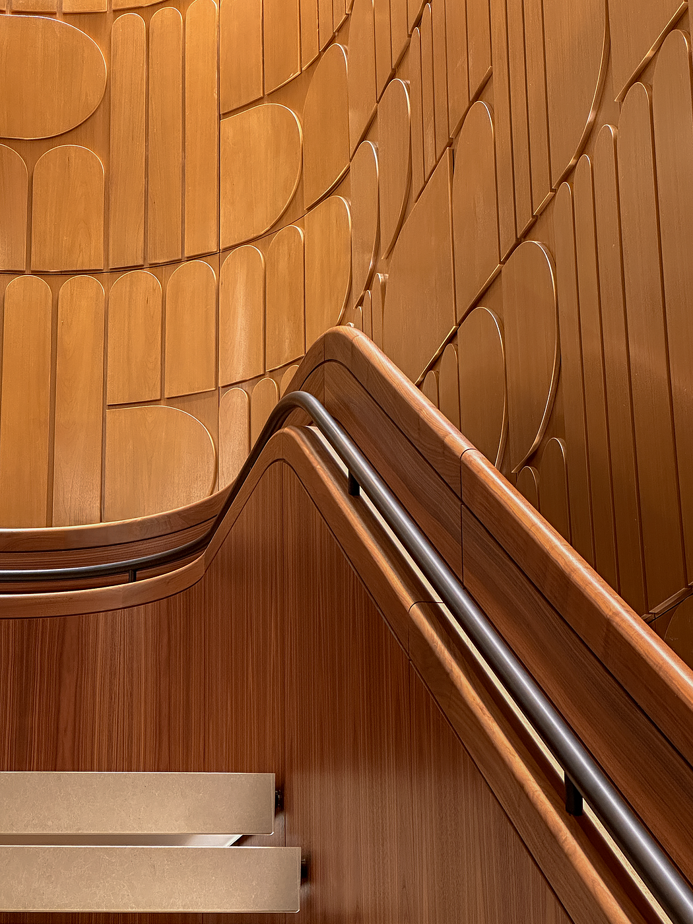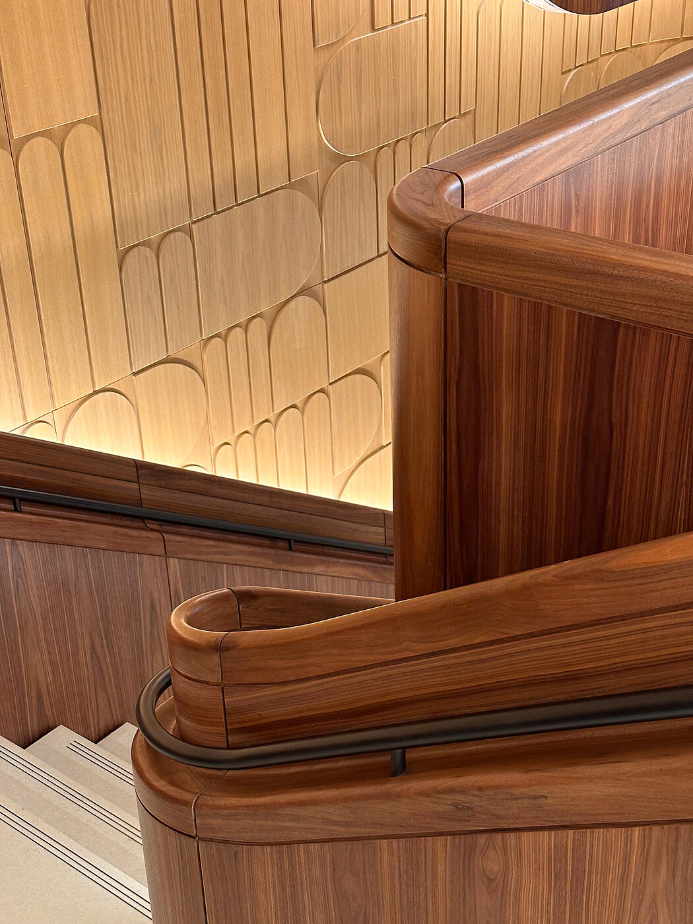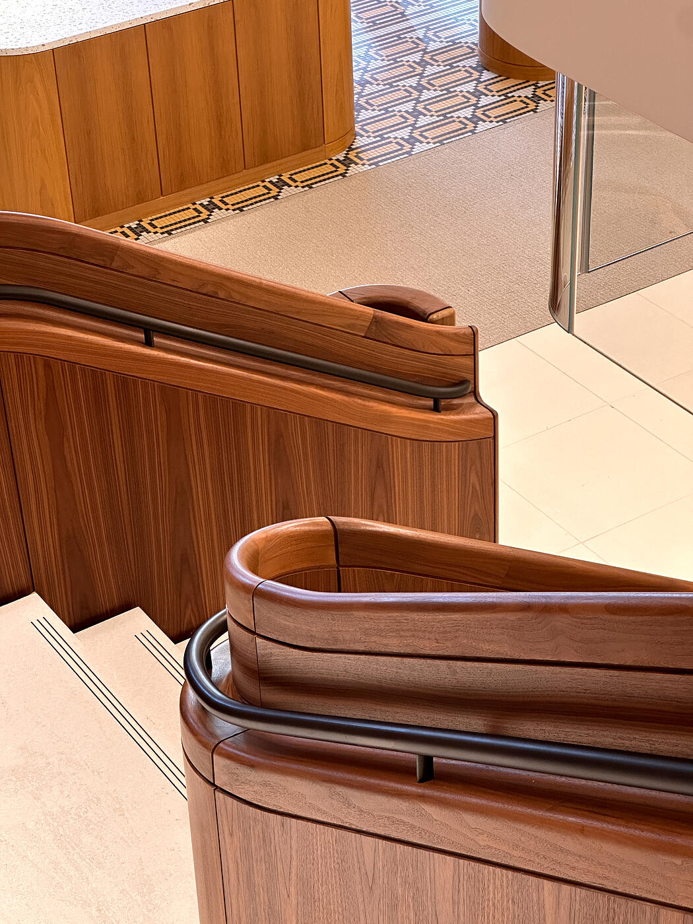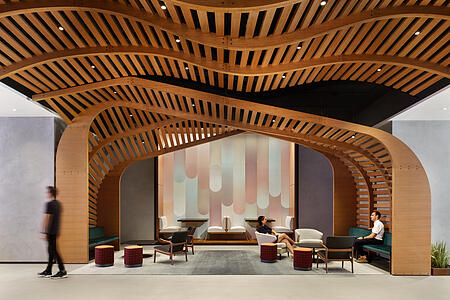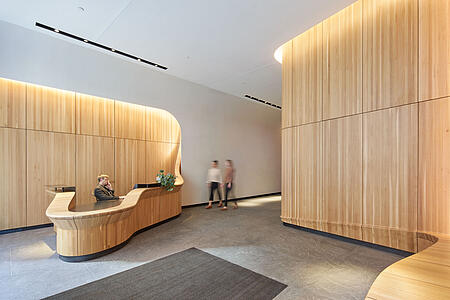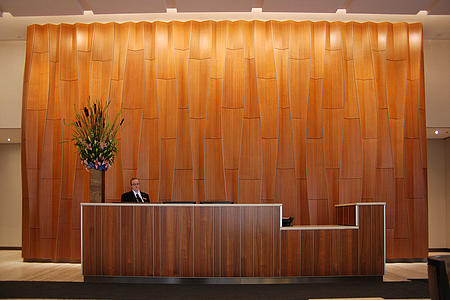Luxury Brand Office Staircase and Feature Wall
As the centerpiece for a luxury brand’s New York City headquarters, the curved two story high walnut staircase and feature wall was meticulously detailed and fabricated to seamlessly integrate with a highly engineered steel stringer that was produced by Caliper Studio, a specialty metal fabricator. Upon joining this project we embraced the dual challenge of a complex design paired with a very aggressive schedule. While focusing on detailing, we swiftly developed fabrication methods to address our client's expectations without compromising on the quality that defines our work.
One of the most significant hurdles we faced was sourcing and selecting the plainsawn walnut veneer to meet the client’s standards for both color and grain pattern. We made numerous trips to a mid-west based veneer supplier to hand select logs and lay out individual veneer leaves to ensure that each cladding panel captured the character and beauty that the client and architect envisioned. Each panel was thoughtfully constructed and sequenced to harmonize the natural variations in color and grain, creating a cohesive appearance that still showcased the natural patterns in plain-sawn veneer. This meticulous process involved trimming individual leaves and stitching them together with precision to produce a flawless, uninterrupted finish that was then catalogued and stacked in sequence for fabrication efficiency.
Detailing the cladding panels and solid wood handrails to integrate with the steel structure had to be planned out from the project's onset. Engineering calculations provided the anticipated deflection which in turn influenced the location and size of reveals that were necessary for movement of the entire system. The logistics and sequencing of installation was highly choreographed as it included three trades & materials: millwork, metalwork and the terrazzo treads & risers. Additionally the bleached walnut feature wall had to be installed from scaffolding set on the stair structure in tandem with the erection of the staircase, as well as integrated lighting along the outer edge of the stair cladding.
The staircase and feature wall serve not merely as functional elements; they reflect a beautiful synthesis of innovation, craftsmanship, and an uncompromising aesthetic that elevates the entire space.
