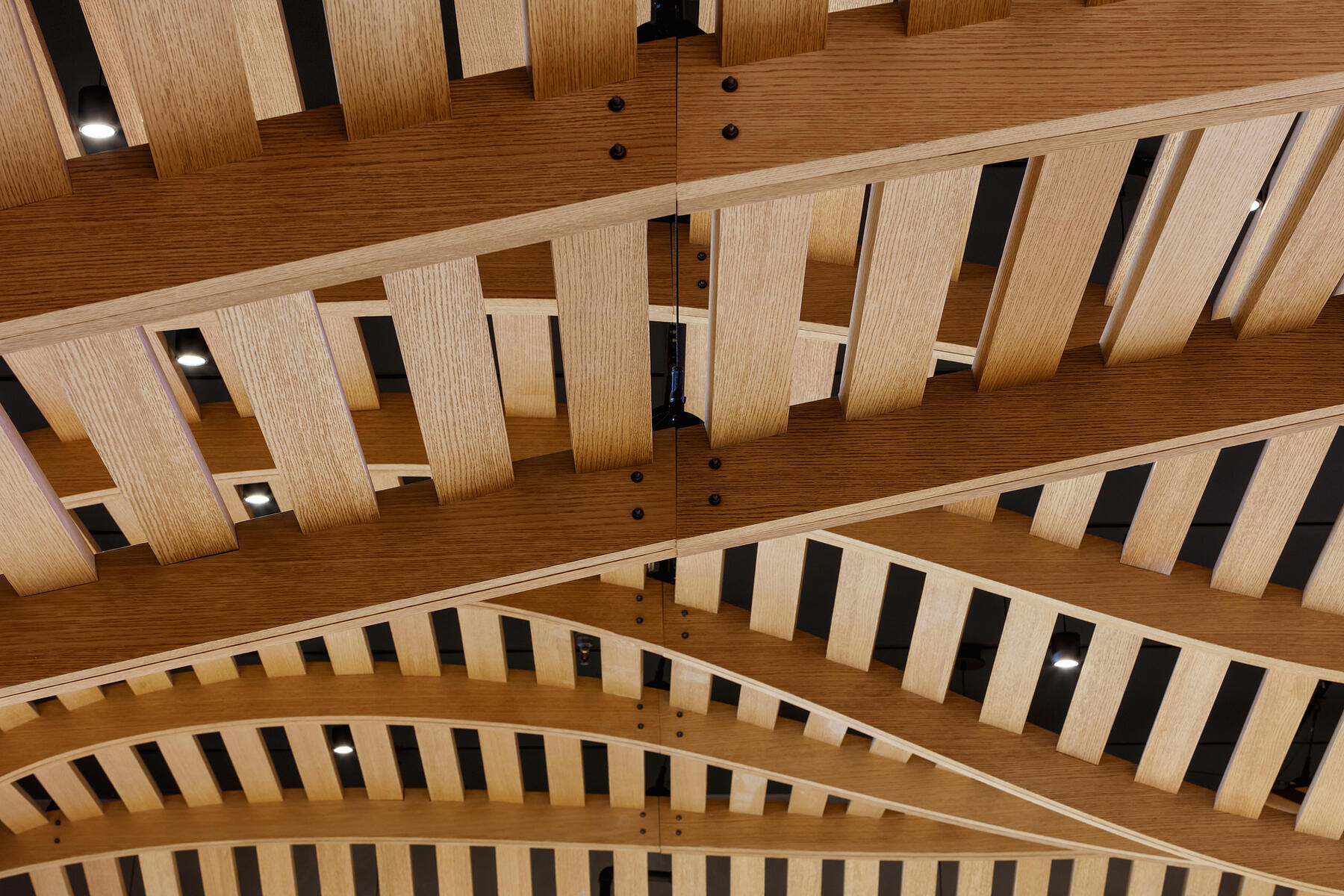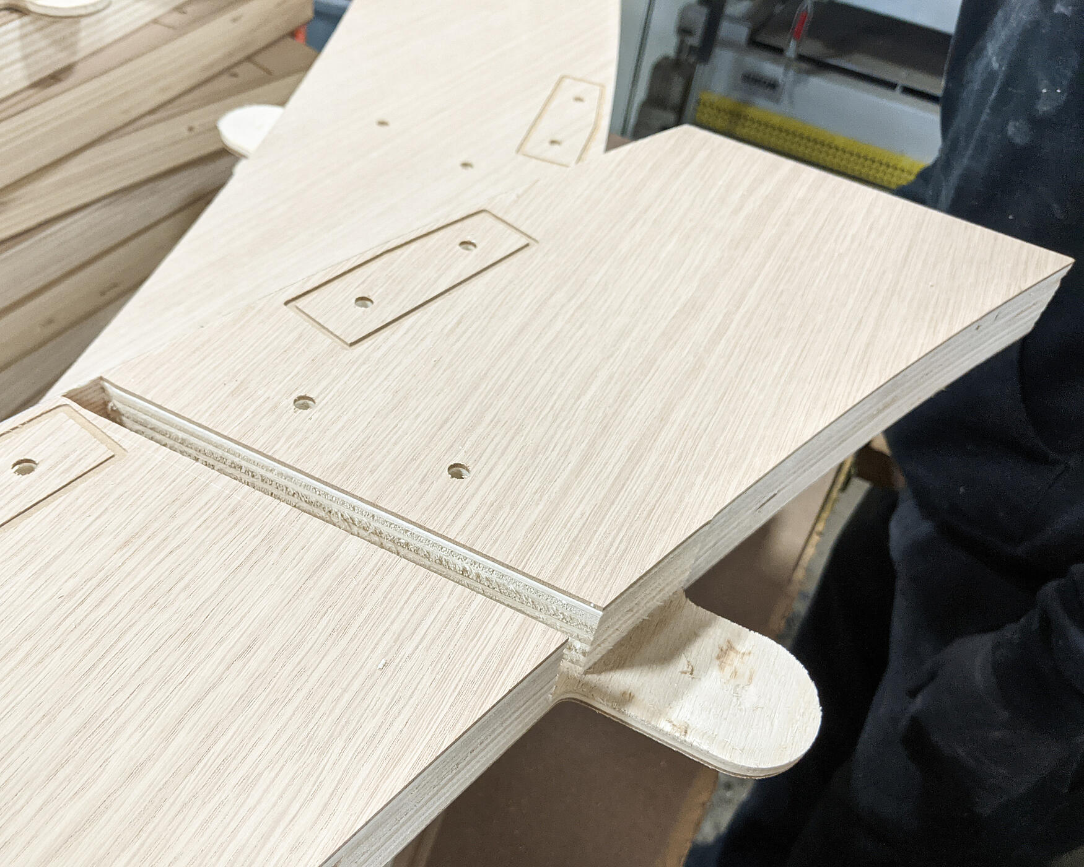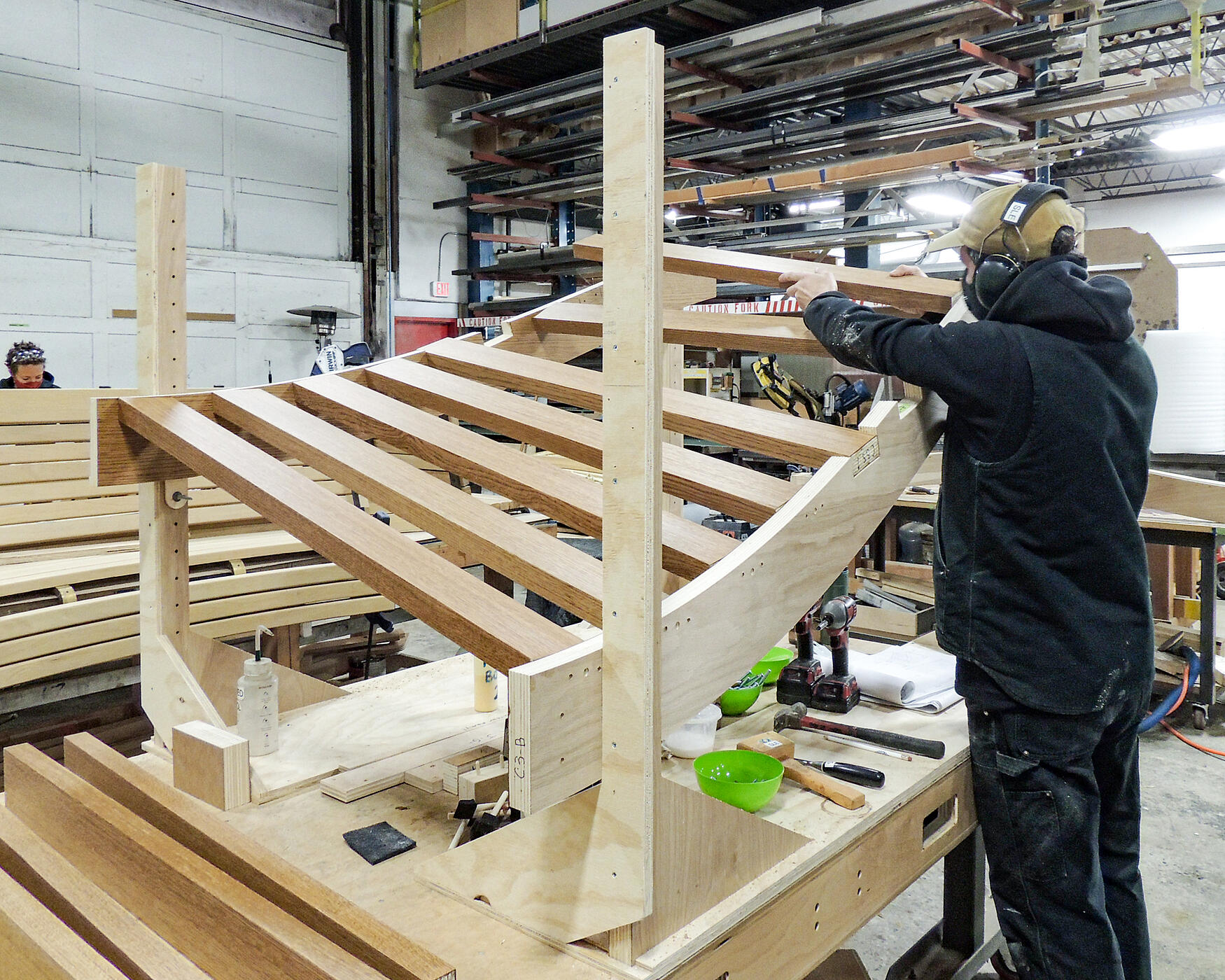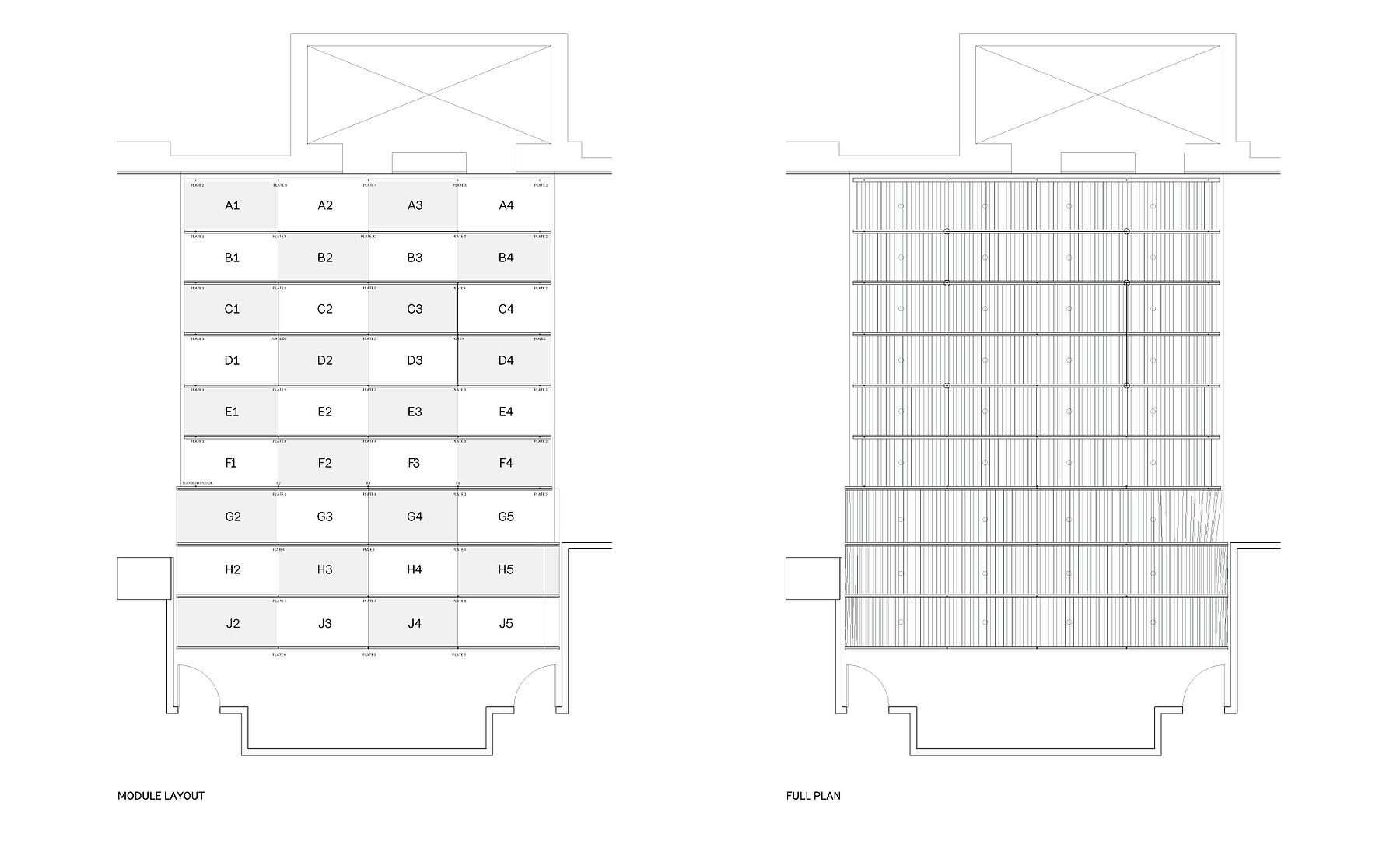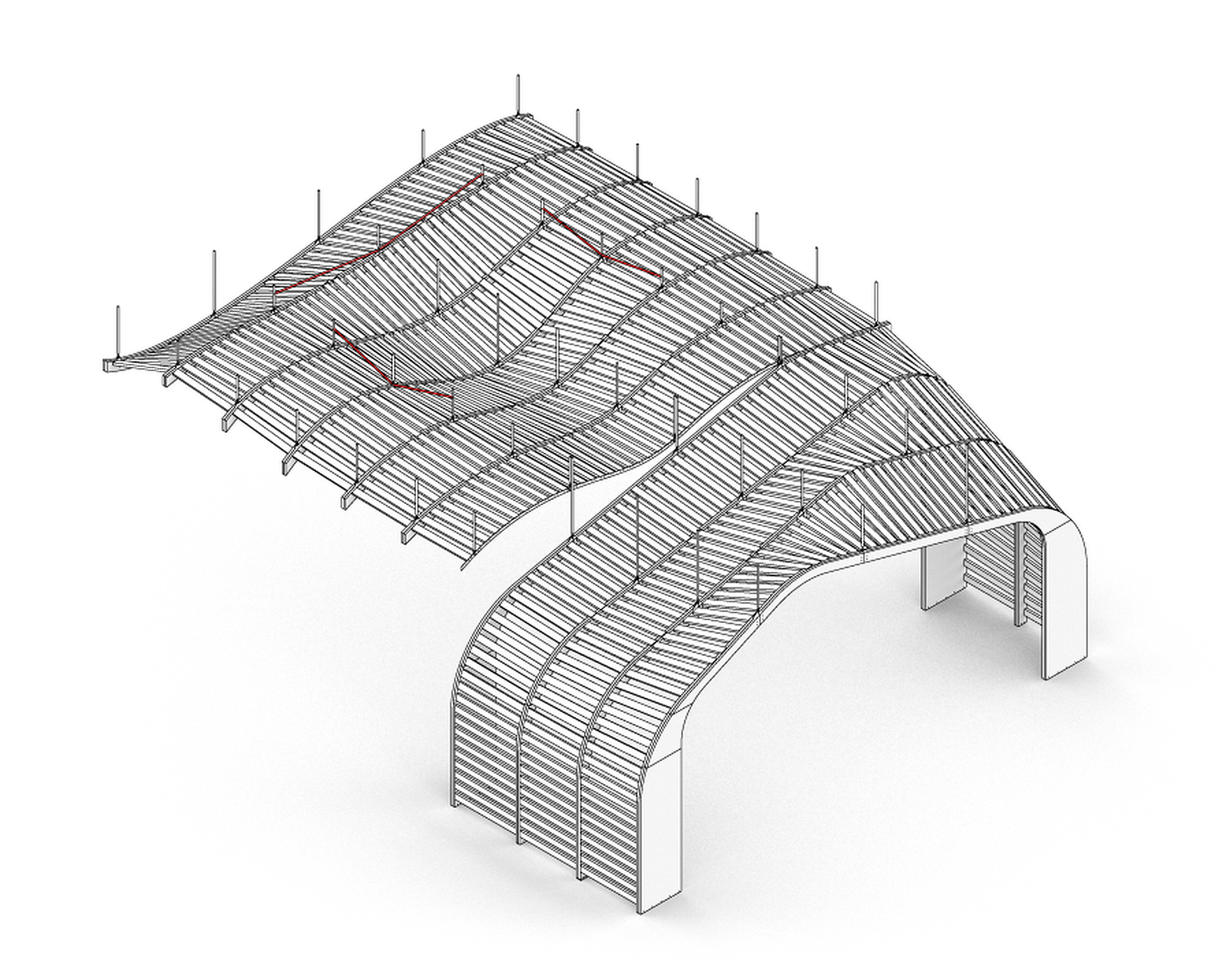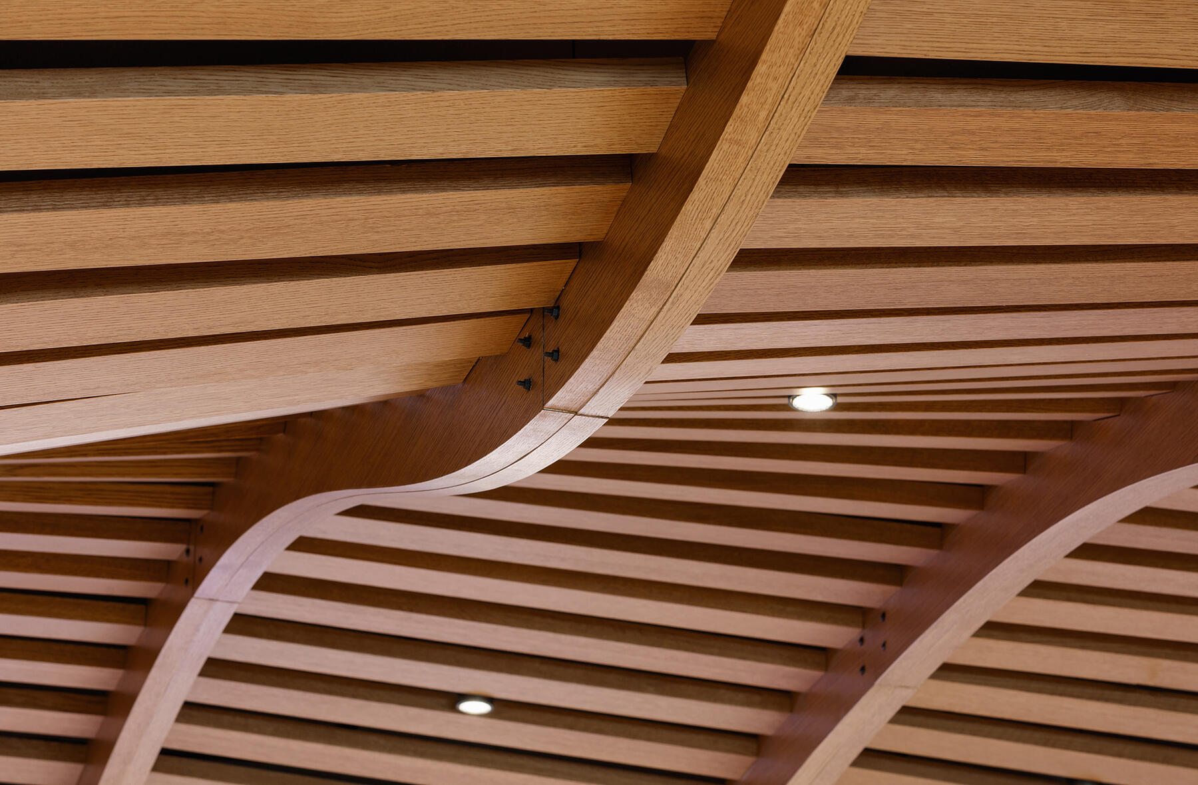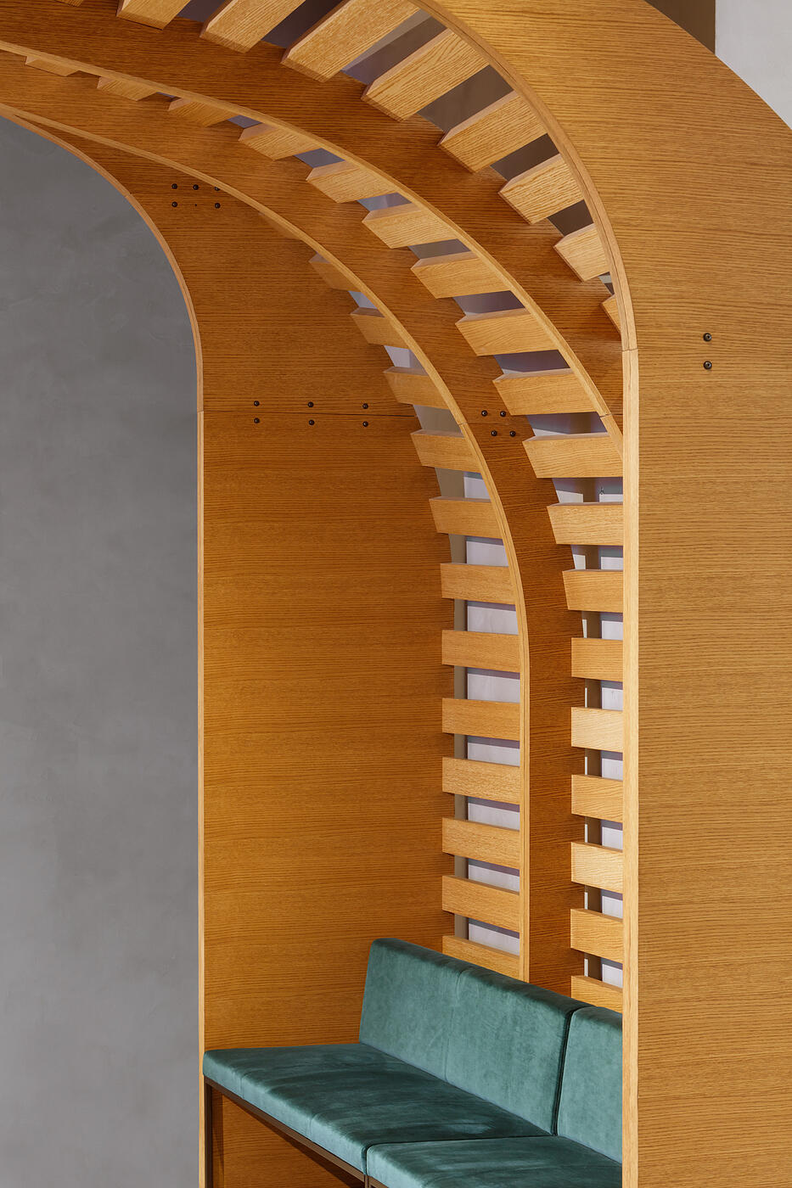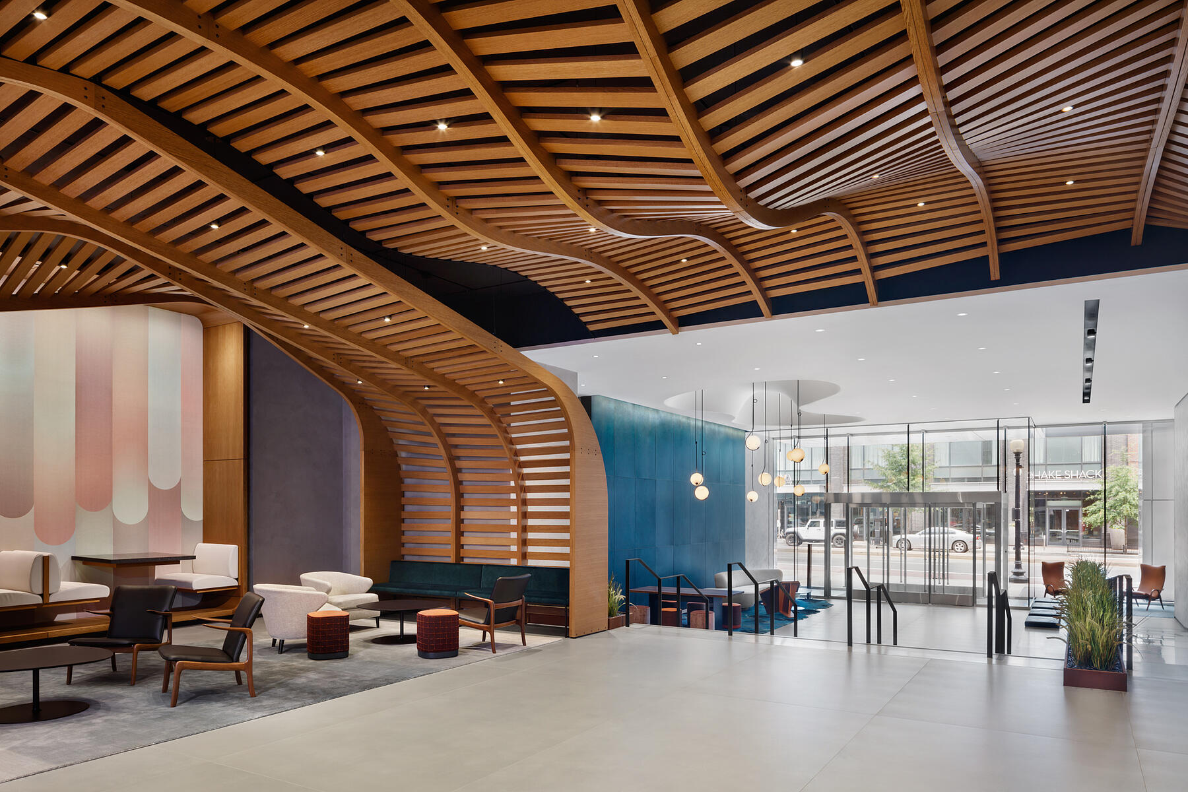55M Lobby Lounge Canopy
Working with The Switzer Group, we synthesized efficient fabrication detailing with digital tools to furnish and install a lobby canopy and lounge enclosure for 55M in Washington DC. Inspired by the area’s history of ship building, the system of louvers creates an organic boat-like geometry that fluidly merges the reception and lounge areas in the space.
Our solution utilizes edge-banded rift-sawn white oak plywood detailed to conceal fasteners inside the louver sections, and simplify the lighting installation and maintenance. This posed exciting challenges for engineering and installation, but was necessary to preserve the undulating boat hull effect.
Because budget was a sensitive factor, our team chose edge-banded plywood to control material consistency and cost efficiency. We detailed the structure into multiple panelized modules that could be installed with maximum efficiency on site. All the ribs were milled on our 5-axis CNC router to maximize cutting efficiency, accommodate pocketed hardware, and to achieve select compound miters on the louvers. Parts were meticulously labeled to correspond to the system’s assembly sequence.
Louvers were connected to larger structural ribs using a dowel system, while larger ribs were also used to attach to adjacent panel modules. Once installed together, the attached structural ribs unify into one larger structural member, accentuating the visual hierarchy of the design. Panels had to be carefully labeled for the thoughtfully choreographed install sequence to ensure structural stability and site safety.
Steel plates were integrated inside the slat sections to act as splice plates that connect panel modules, as well as structural hangers. Each plate was waterjet cut to match the geometry of the curved fins. A similar approach was taken for integrated base-plates that fasten the lounge enclosure to the floor.
In order to accommodate lighting integration, we designed a couple slats that can be easily removed to access electrical boxes without visually disrupting the rhythm of the boat hull. The removable slats rest snugly in 5-axis CNC cut channels tailored to each part’s unique angle.
Through rigorous design studies, our team found necessary solutions to activate this unique lobby amenity that reflects the cultural and historical narratives of the surrounding neighborhood.

