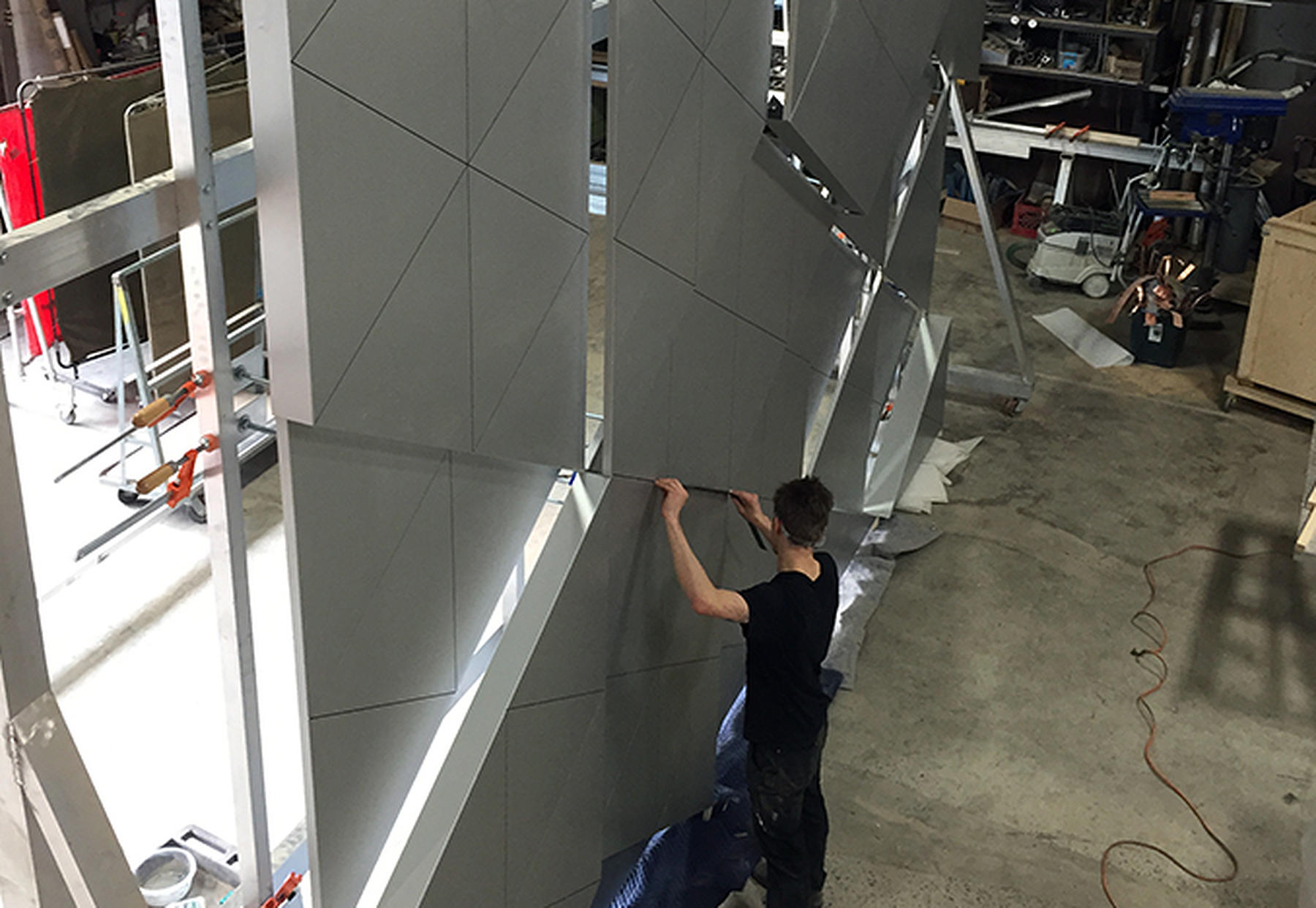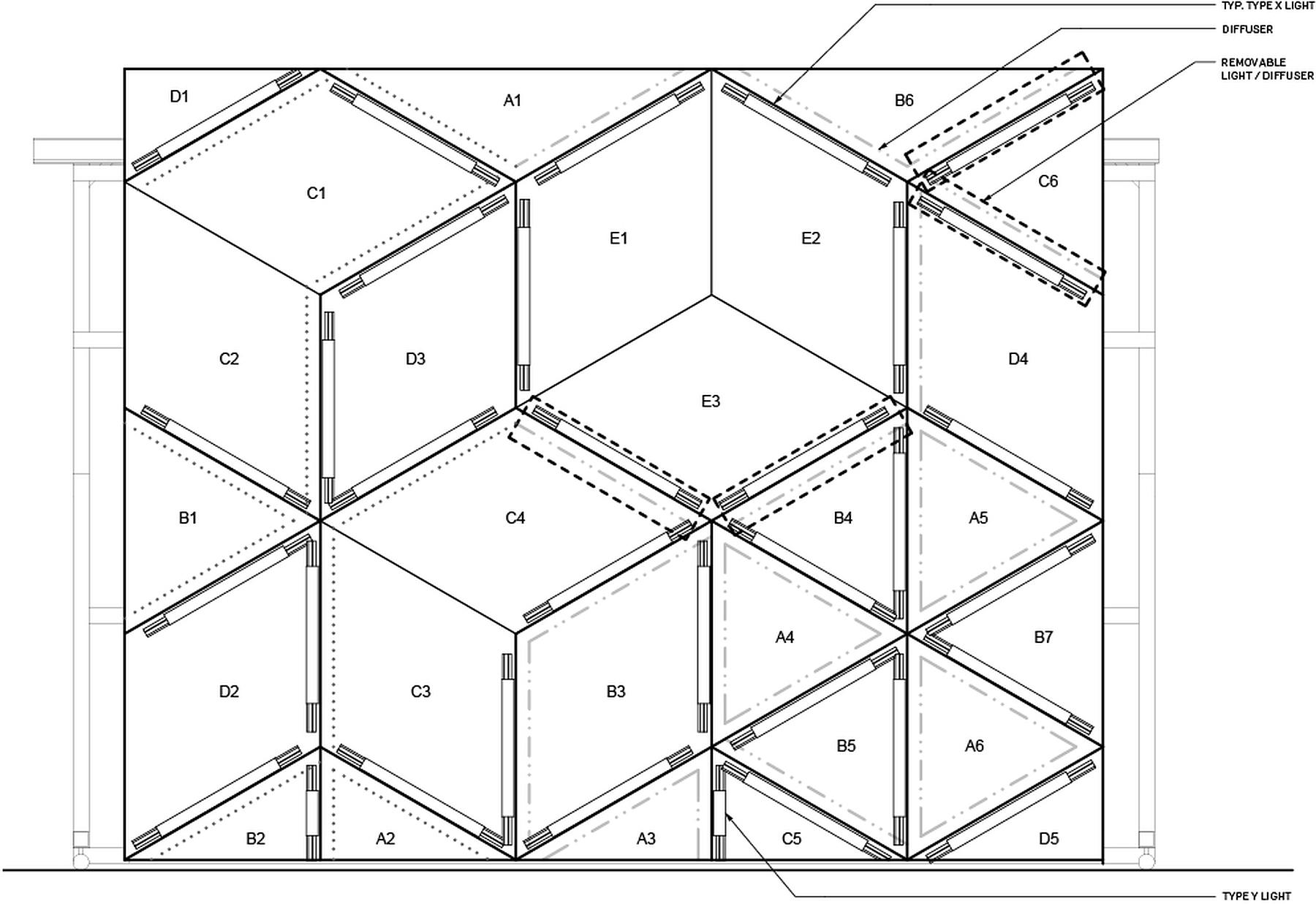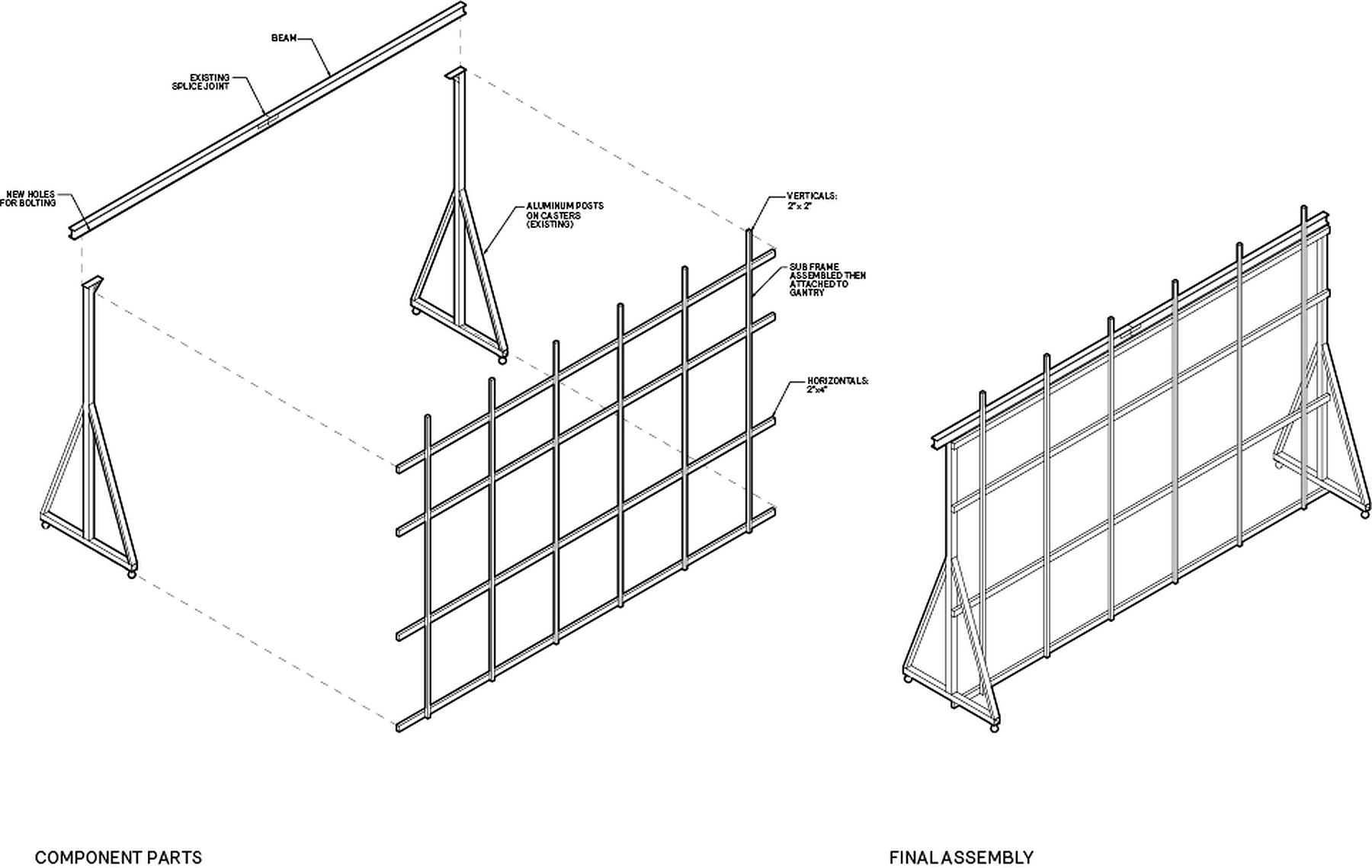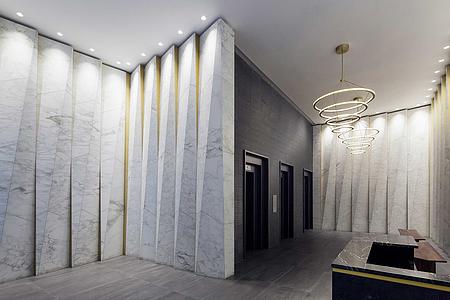House of Dancing Water Facade Mockup
Prototyping is a tool that extends beyond the realm of tech and product development.
Commissioned by Pei Partnership Architects, we produced a study to test the lighting, materiality and geometry of the external facade for their House of Dancing Water theater project in Macau, China.
Our team mocked up the facade at half-scale—roughly 18 ft high by 24 ft long—within our Brooklyn Navy Yard fabrication space. We created the mock-up on wheels so that it could be evaluated in natural light (rolled outside our shop) and at night time. Materially, the facade was composed of miter-folded aluminum composite panels, which illuminate at night with programmable LEDs set behind acrylic light diffusers throughout the facade. During daylight hours the geometric panels, set at various depths, cast striking, crisp shadows, while at night the LEDs produce a rippling play of light on the face of the future theater.






