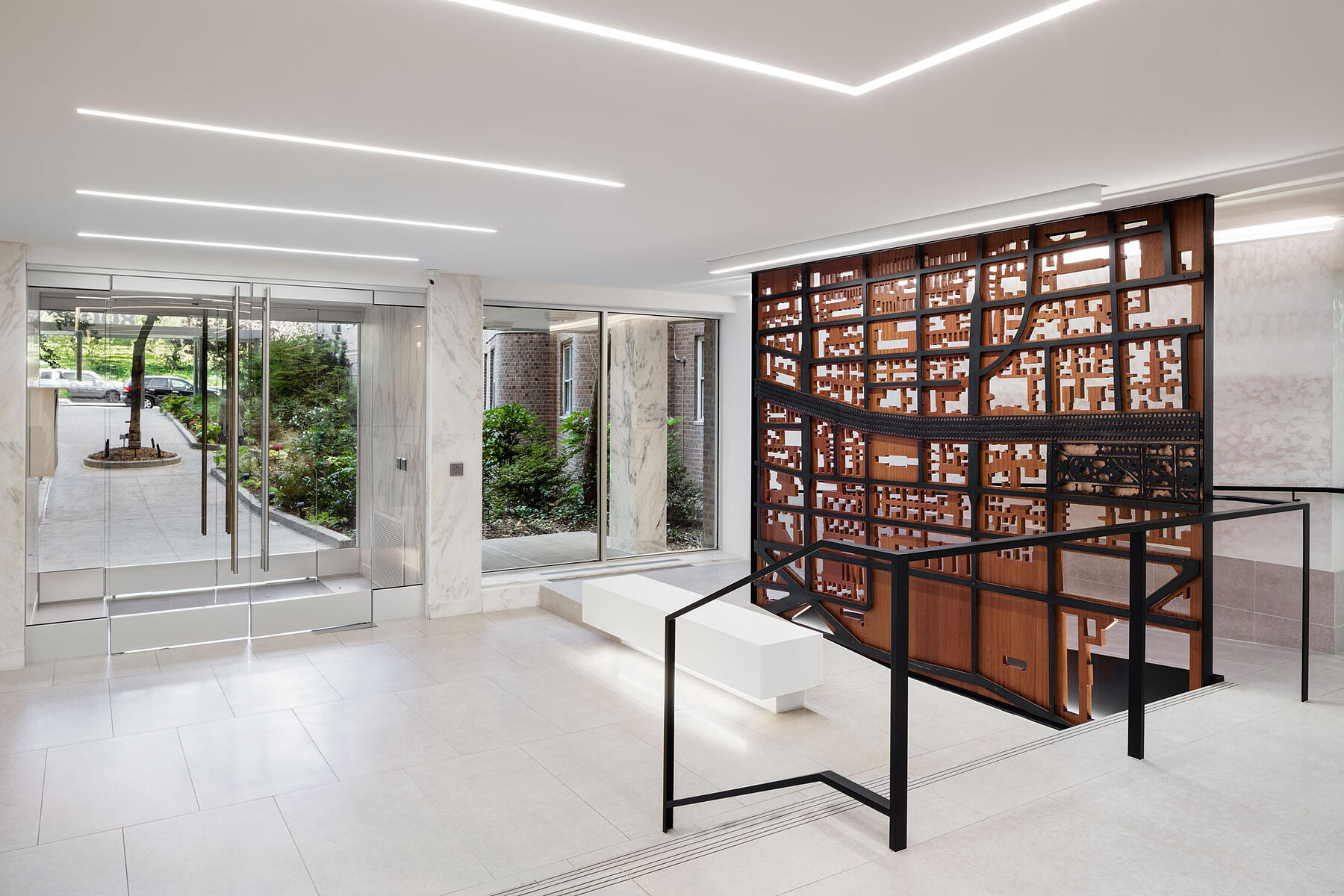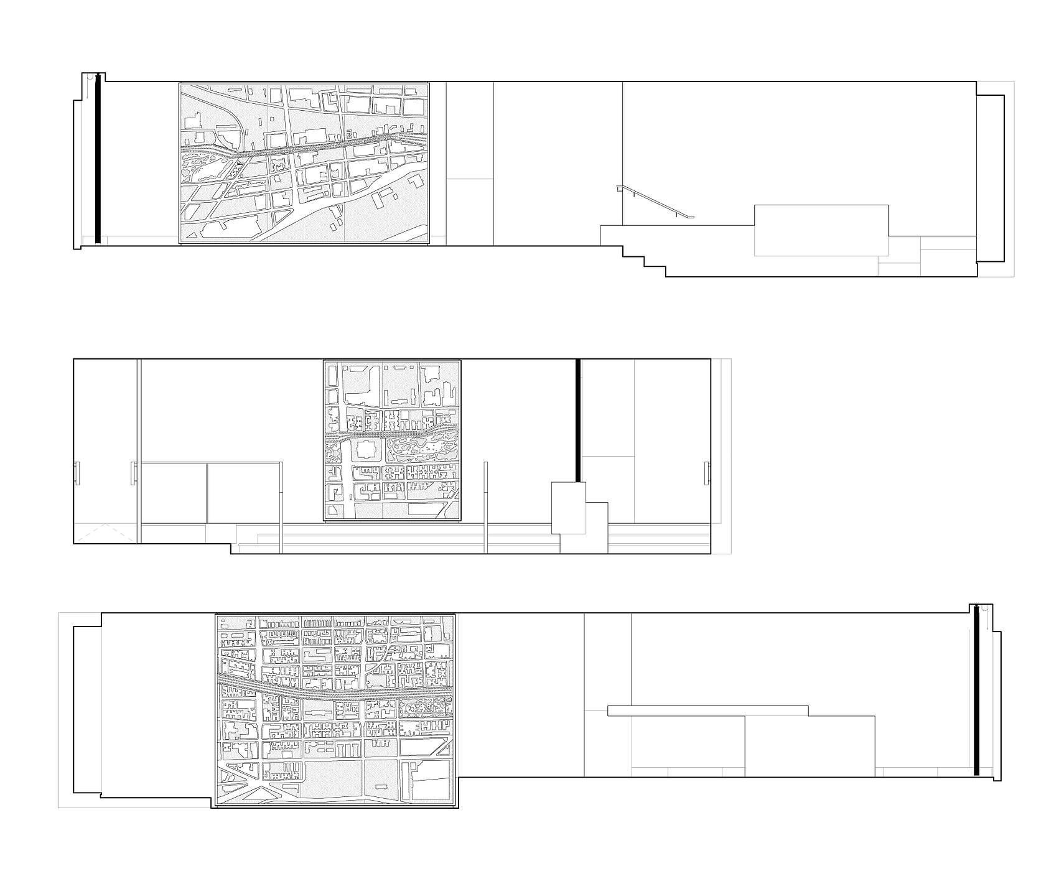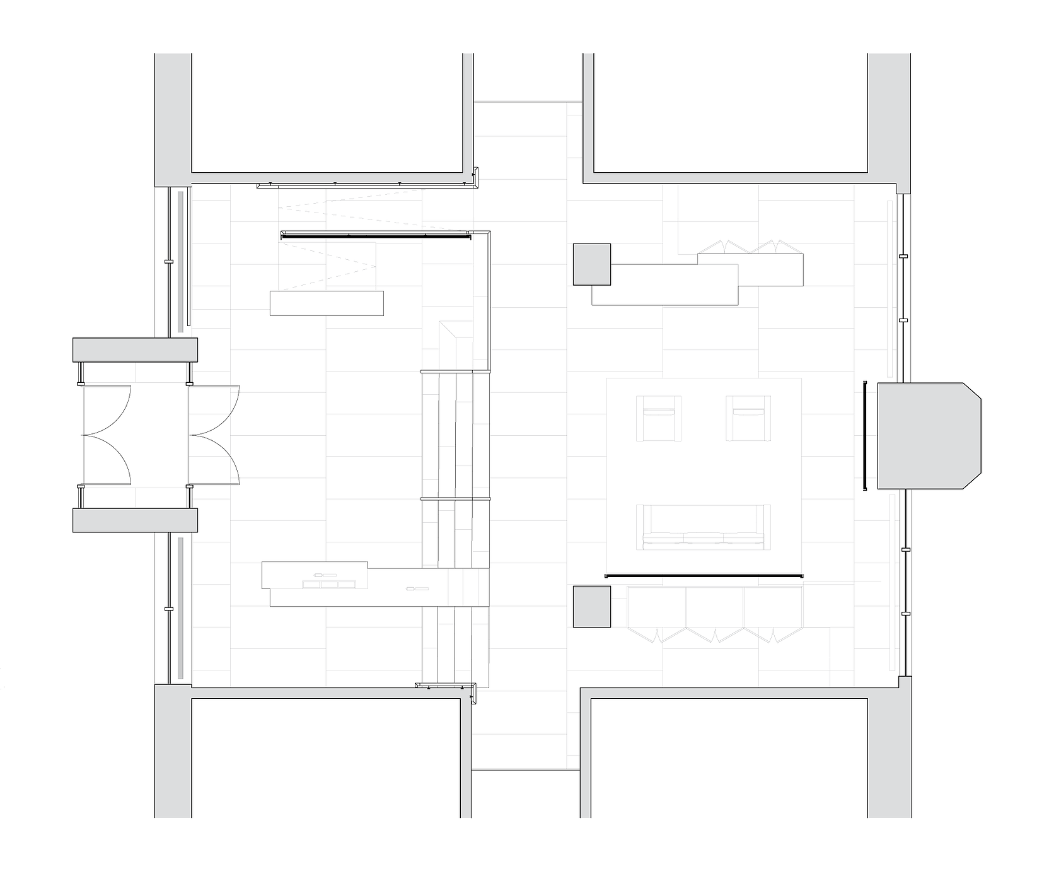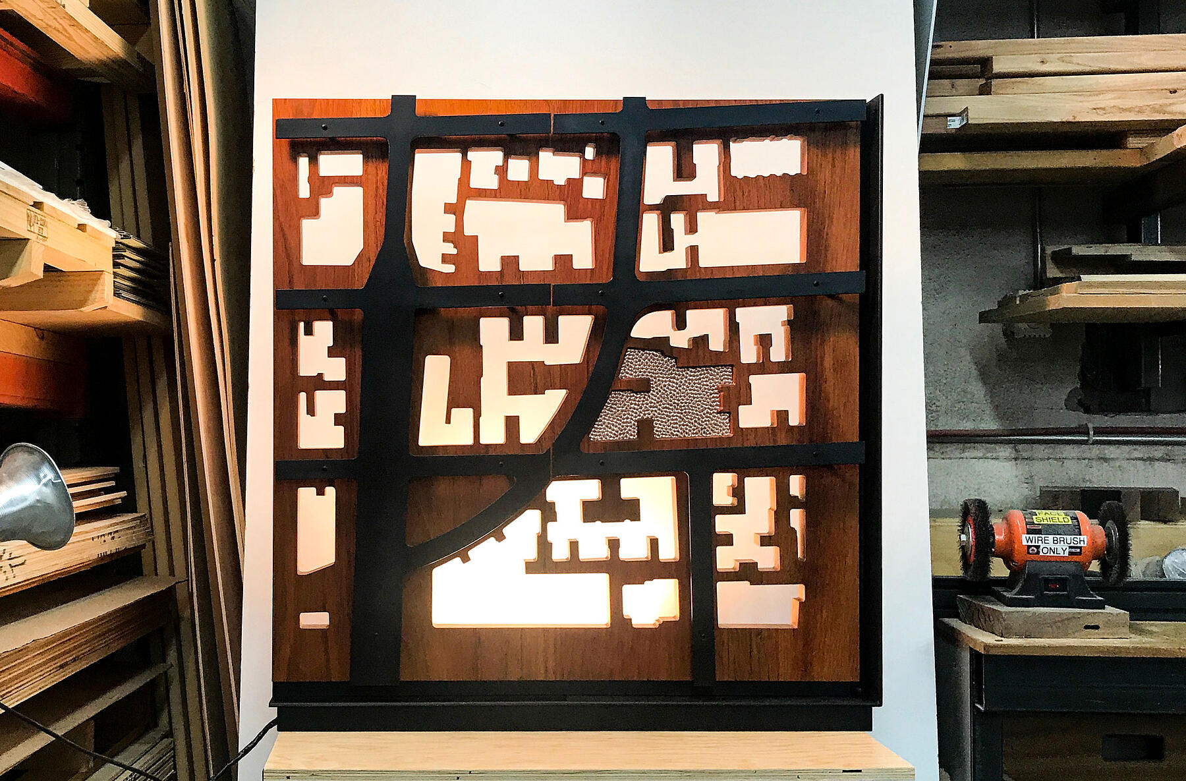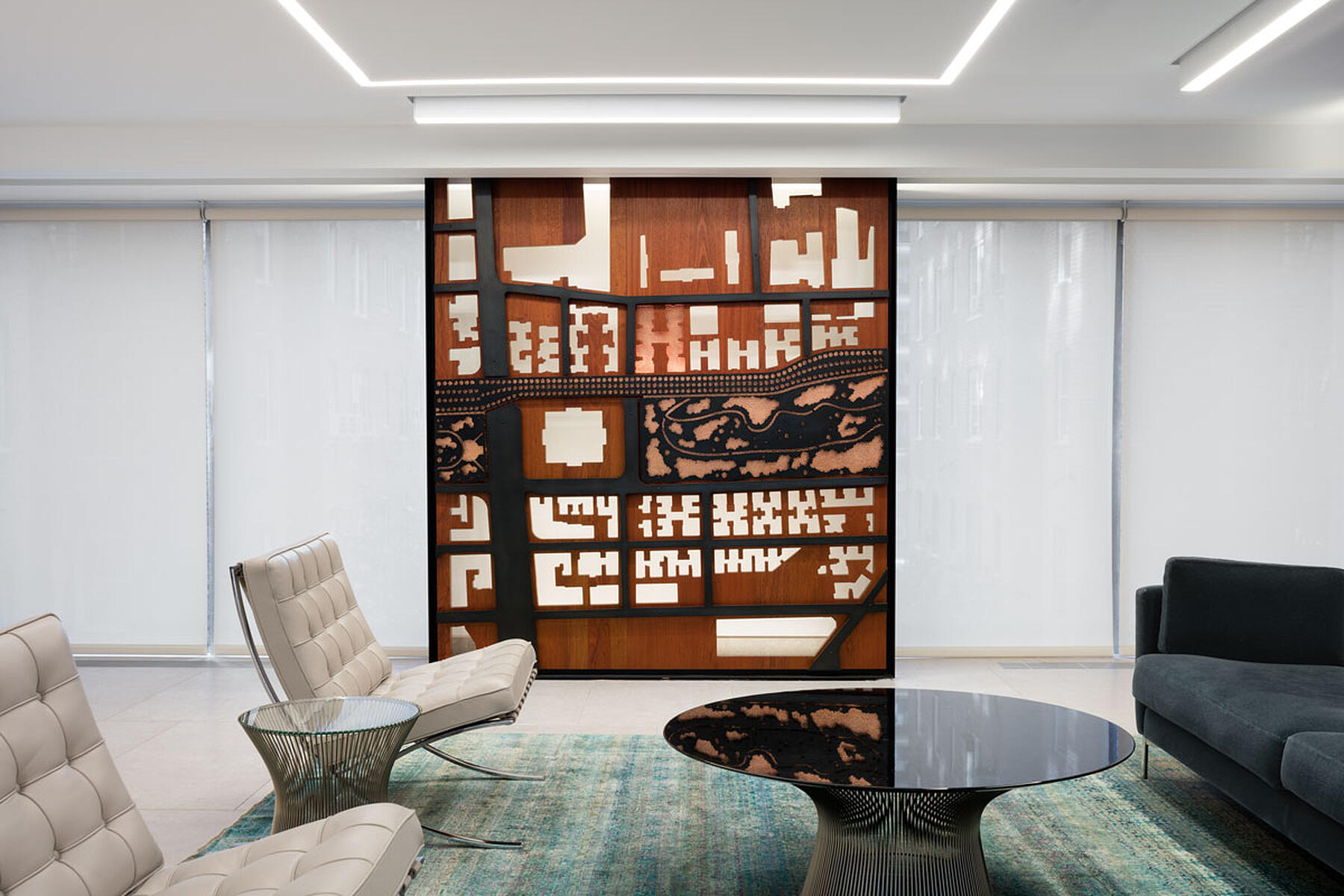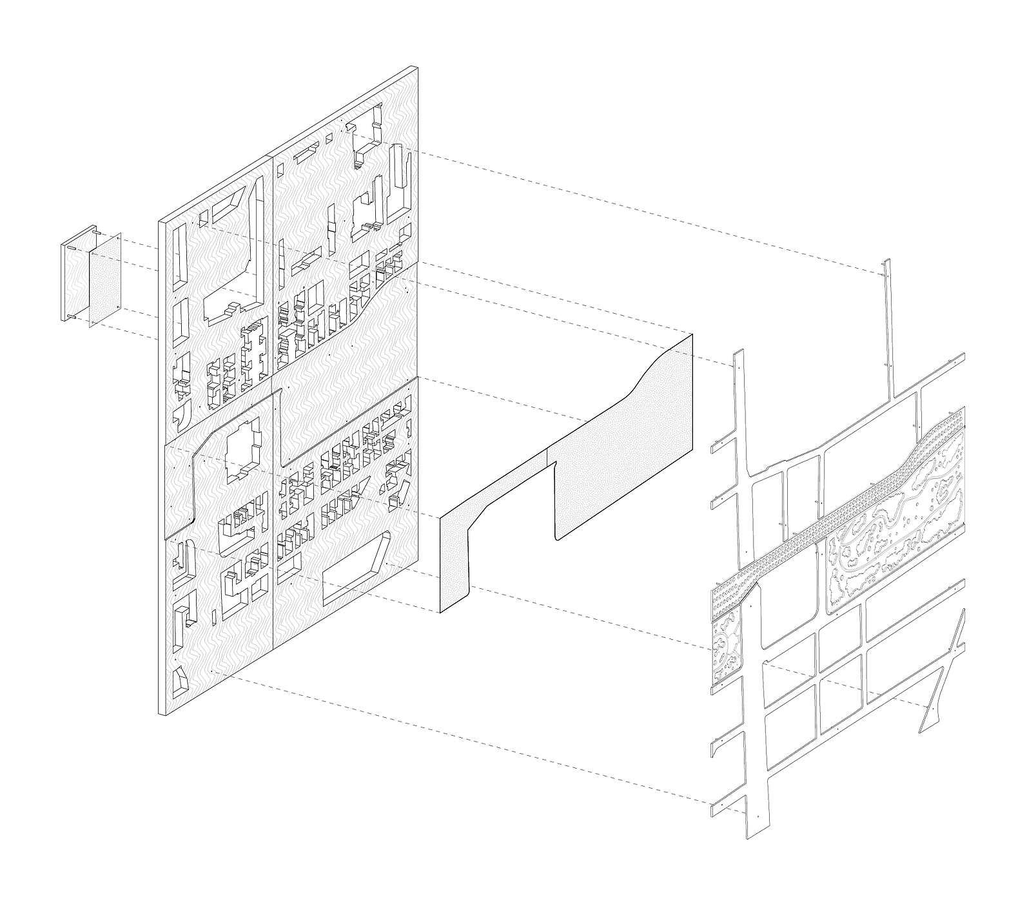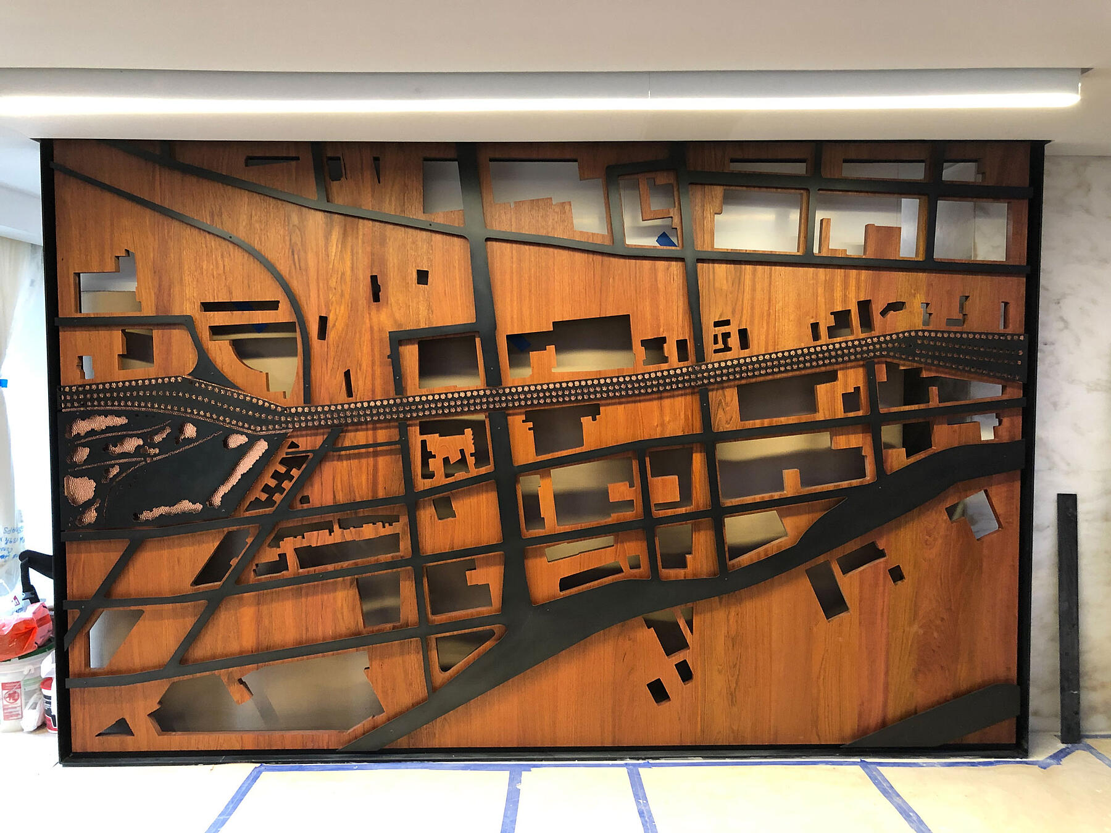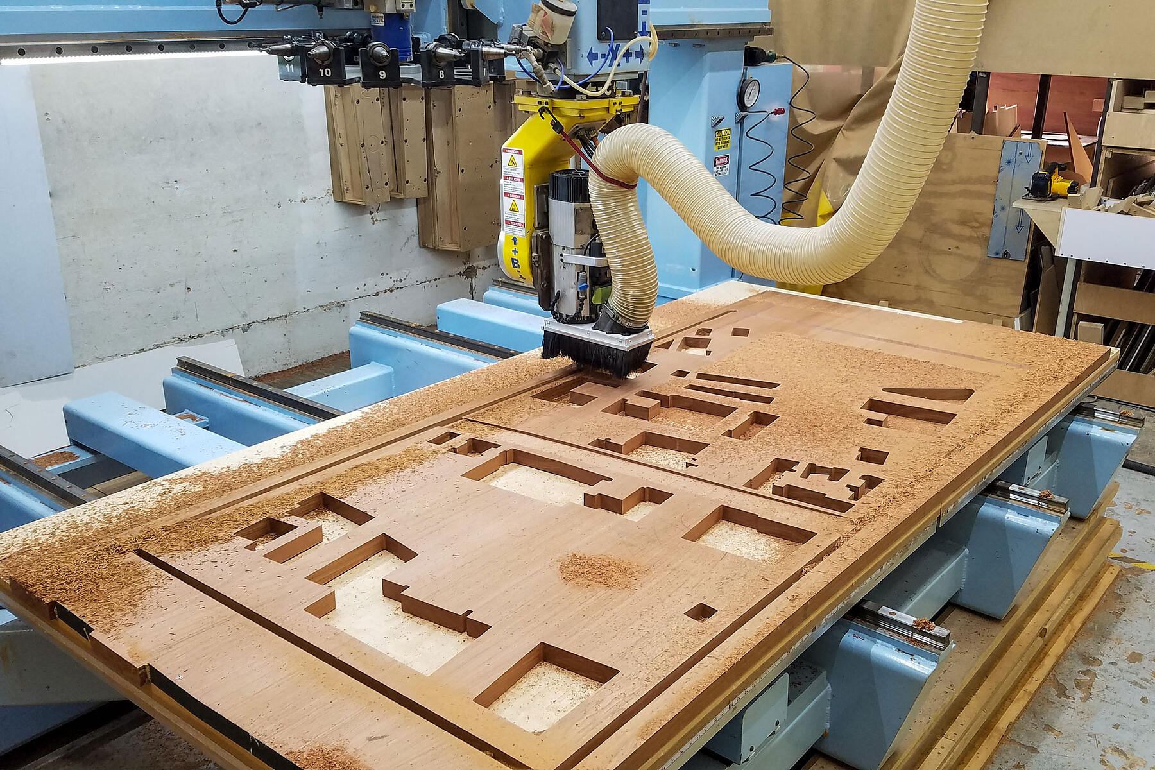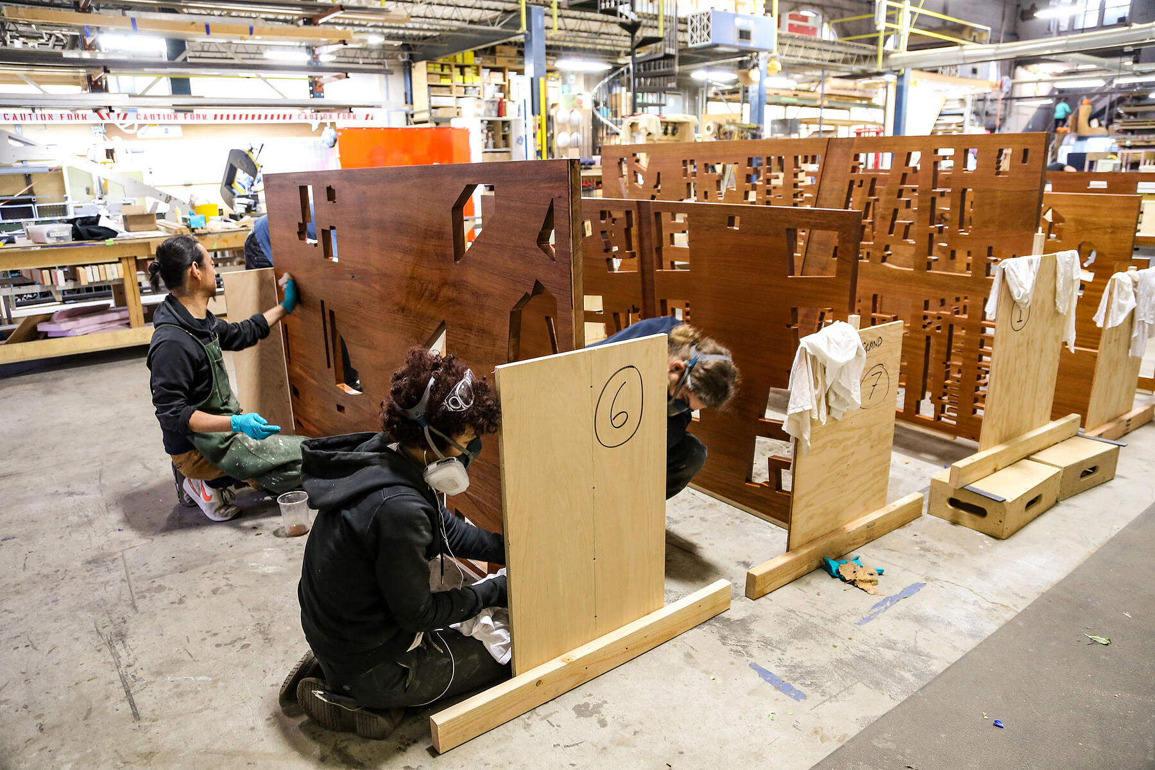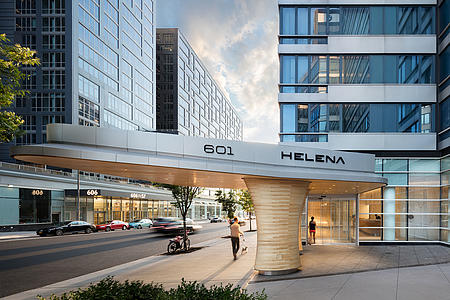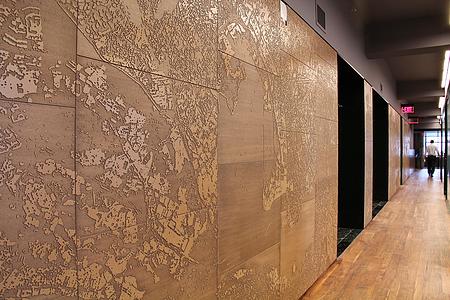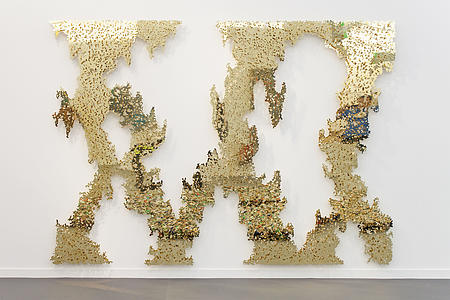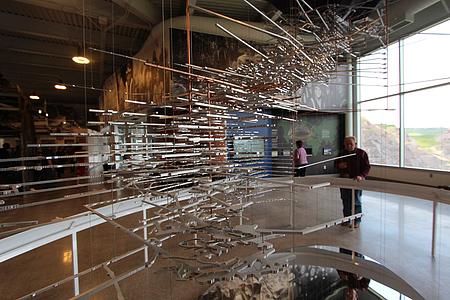800 Grand Concourse Lobby
Working with STUDIO V Architecture, we combined materials and techniques to build a series of map-like screens for their lobby renovation at 800 Grand Concourse. Depicting streets, blocks and parks within the surrounding neighborhood, the screen walls enrich the space with context and materiality.
Our scope encompassed three floor-to-ceiling panels made in layers of jatoba, blackened steel and bright hammered copper. The primary challenge was to create a durable architectural feature with minimal exposed structure or seams that could detract from the project’s delicate artistic details.
We started by exploring physical samples and developing a 1:1 mockup that allowed the design team to refine the final material selection for maximum visual effect and review proposed details before moving forward with production. This also allowed us to identify cost savings up front. For example, Jatoba is less expensive than other durable hardwoods, but it still has a characteristic vibrancy which produces a great visual impact layered between the other materials like blackened steel plate.
Through water jet cutting the steel, we were able to integrate structural standoffs and welded connections directly into the decorative finish surfaces, stabilizing key features of the map like parks and roadways. Thin layers of bright hammered copper were used for accents. To make sure the images remain as clear as possible, we carefully detailed all the connections to hide fasteners behind raised portions and align seams along natural breaks in the map.
During fabrication, the component parts were precisely machined on our CNC router or by water jet. Our team then carefully hand finished each piece, with natural oils on the wood and dark patina to blacken the steel. We test fit each of the sub-panels and created anchoring brackets to safely connect the screens to the floor and ceiling. Finally, we installed the screen walls on site along with some matching decorative metal elements throughout the lobby.
Together this multi-material installation reflects the complexity and vibrancy of the surrounding neighborhoods, creating a unique picture that residents can enjoy as they come and go. And because of the early design engineering process, we helped the client find cost savings while also achieving a higher overall finish quality.
Client
800 Grand Concourse Owners, Inc.
Architect
Location
The Bronx, NY
Completion
2020
Photography
Raimund Koch, SITU
