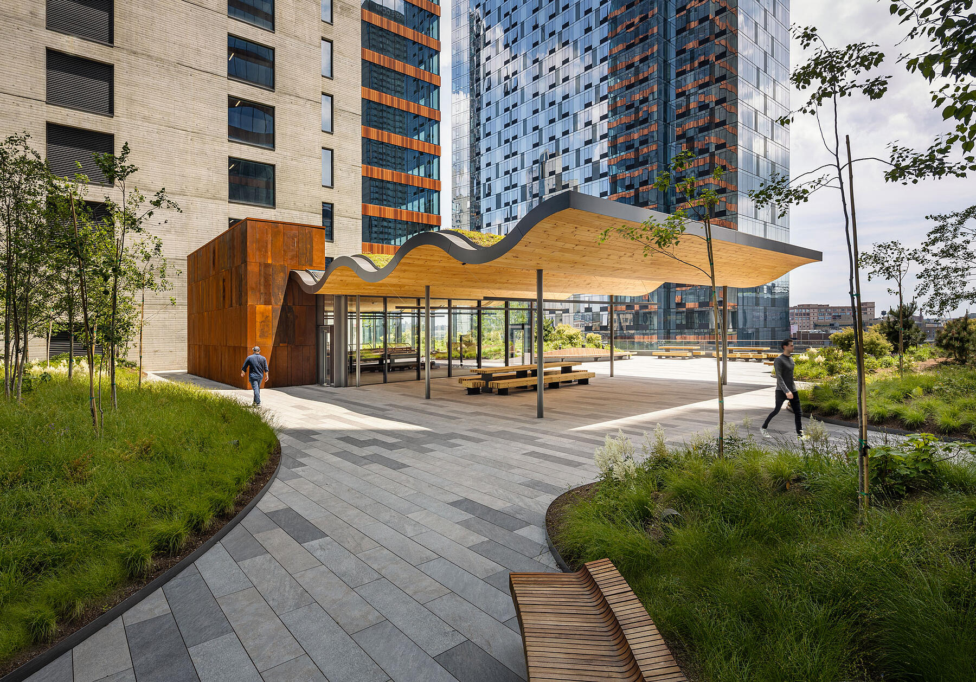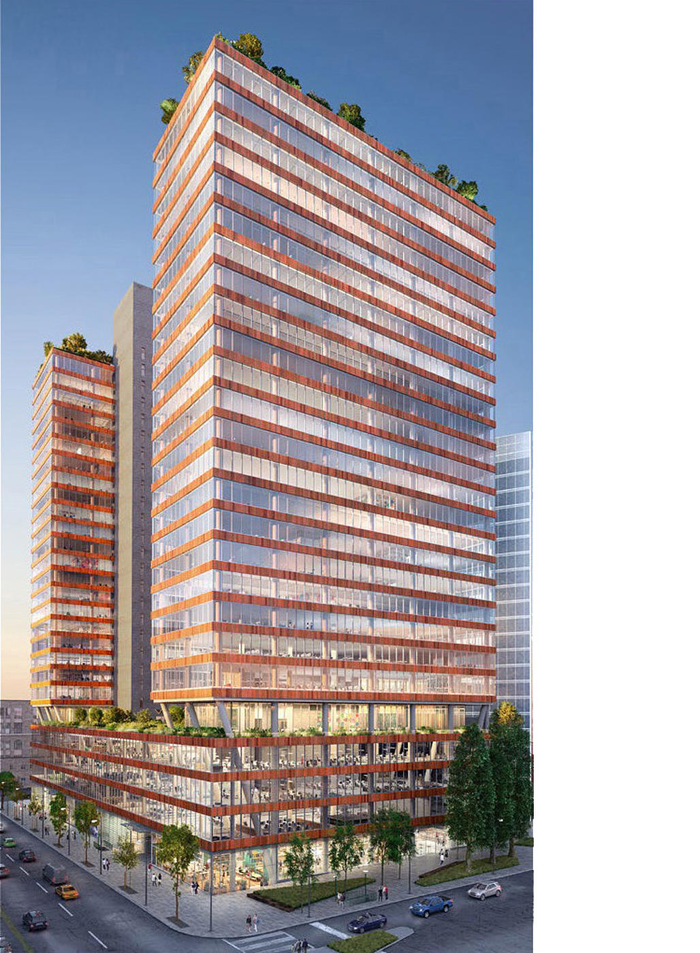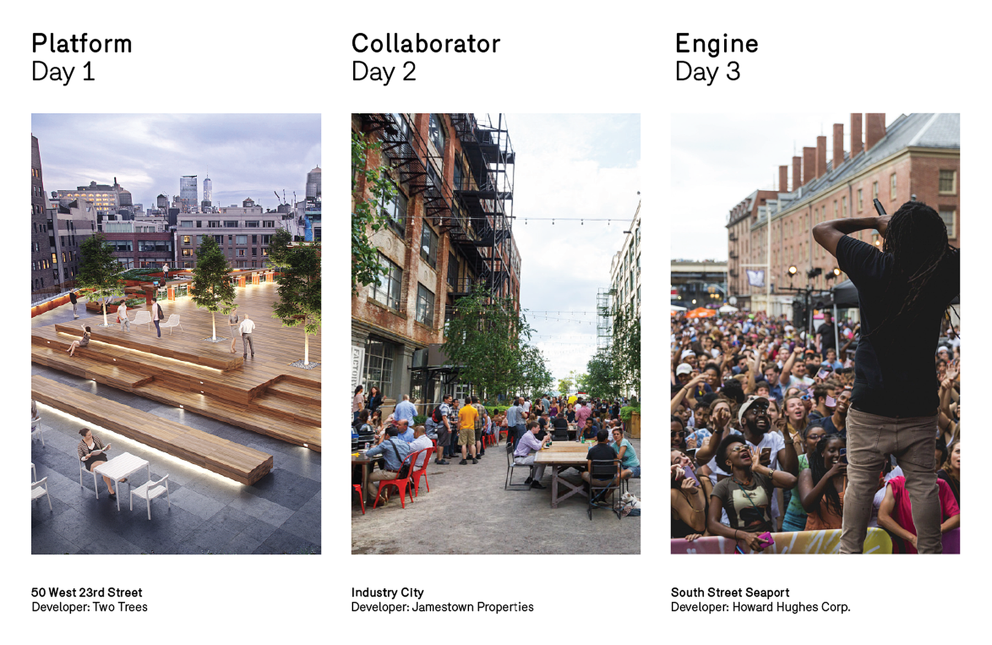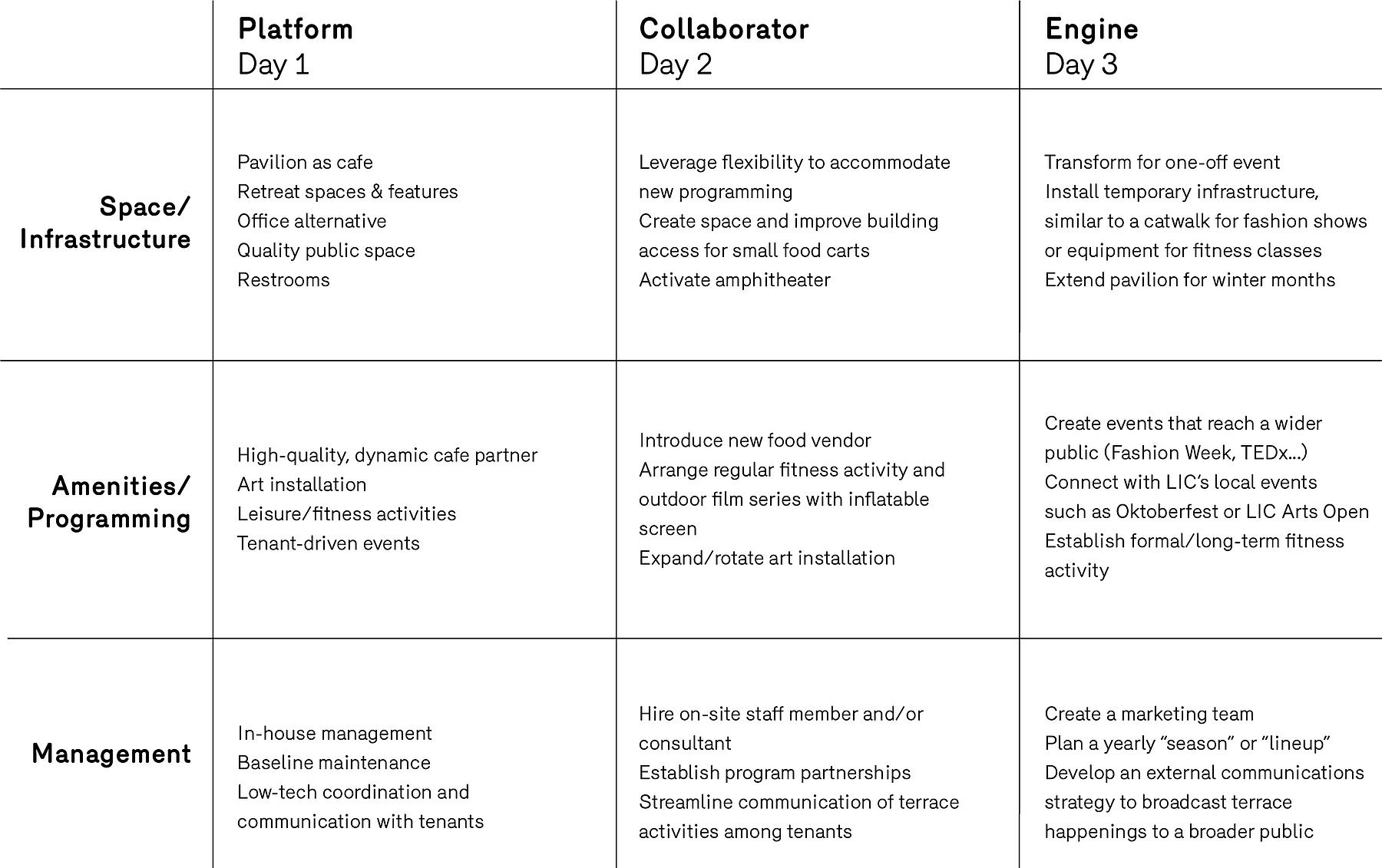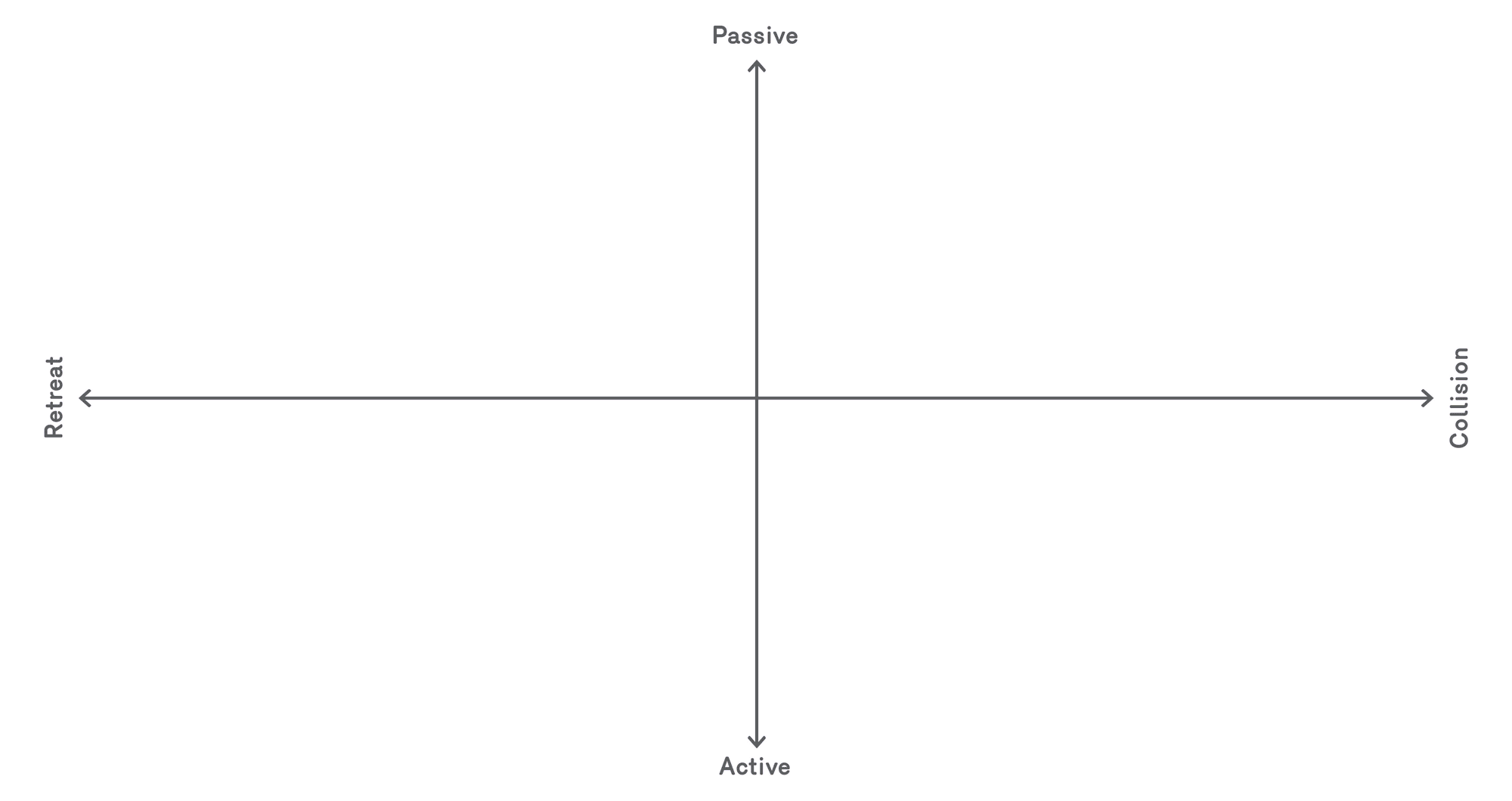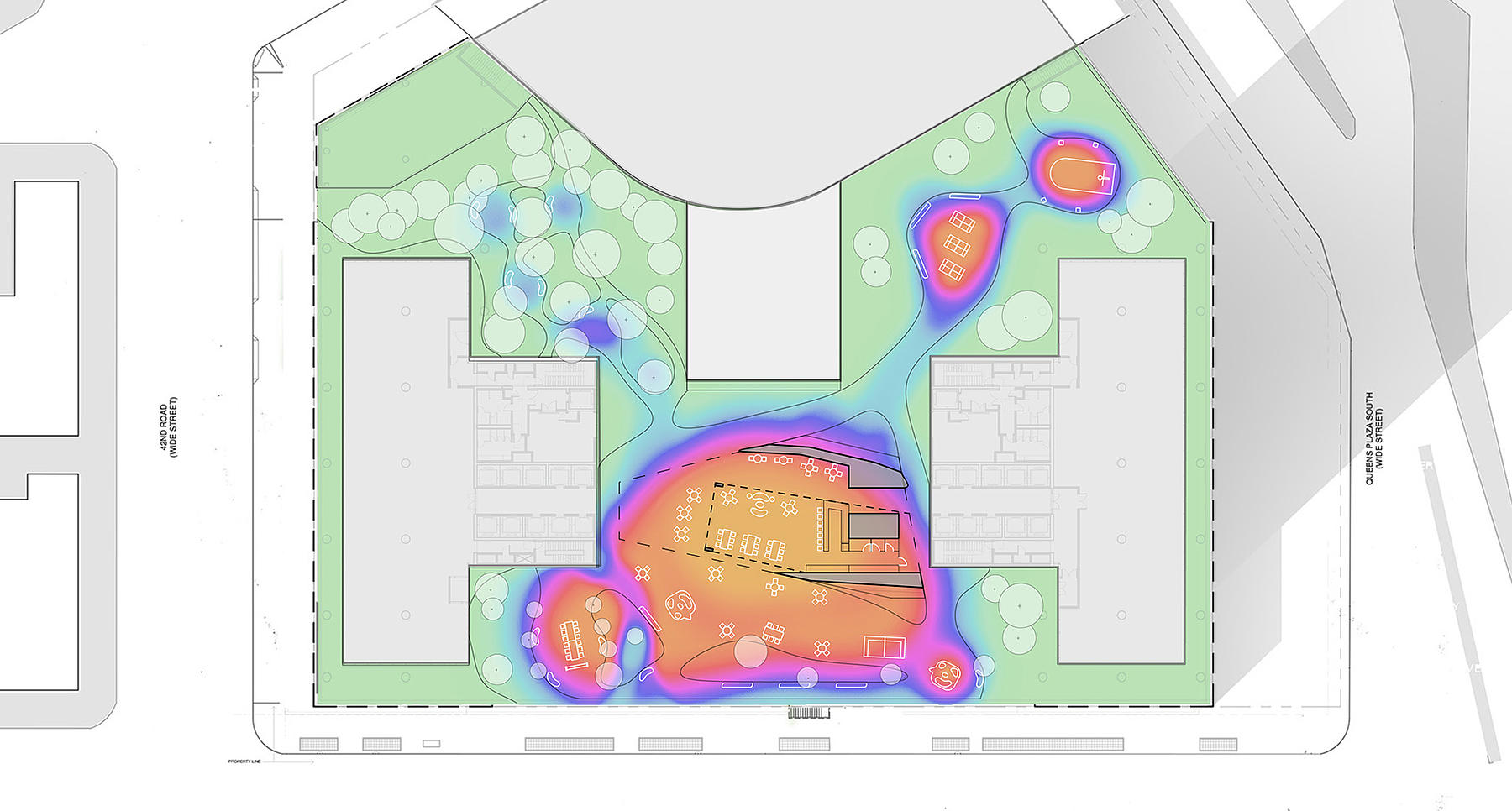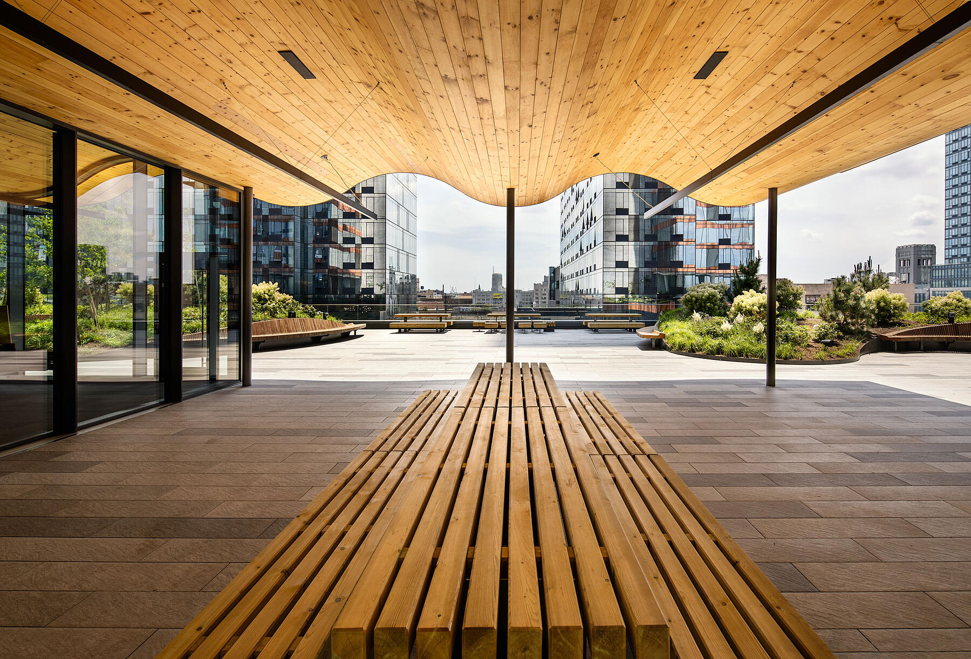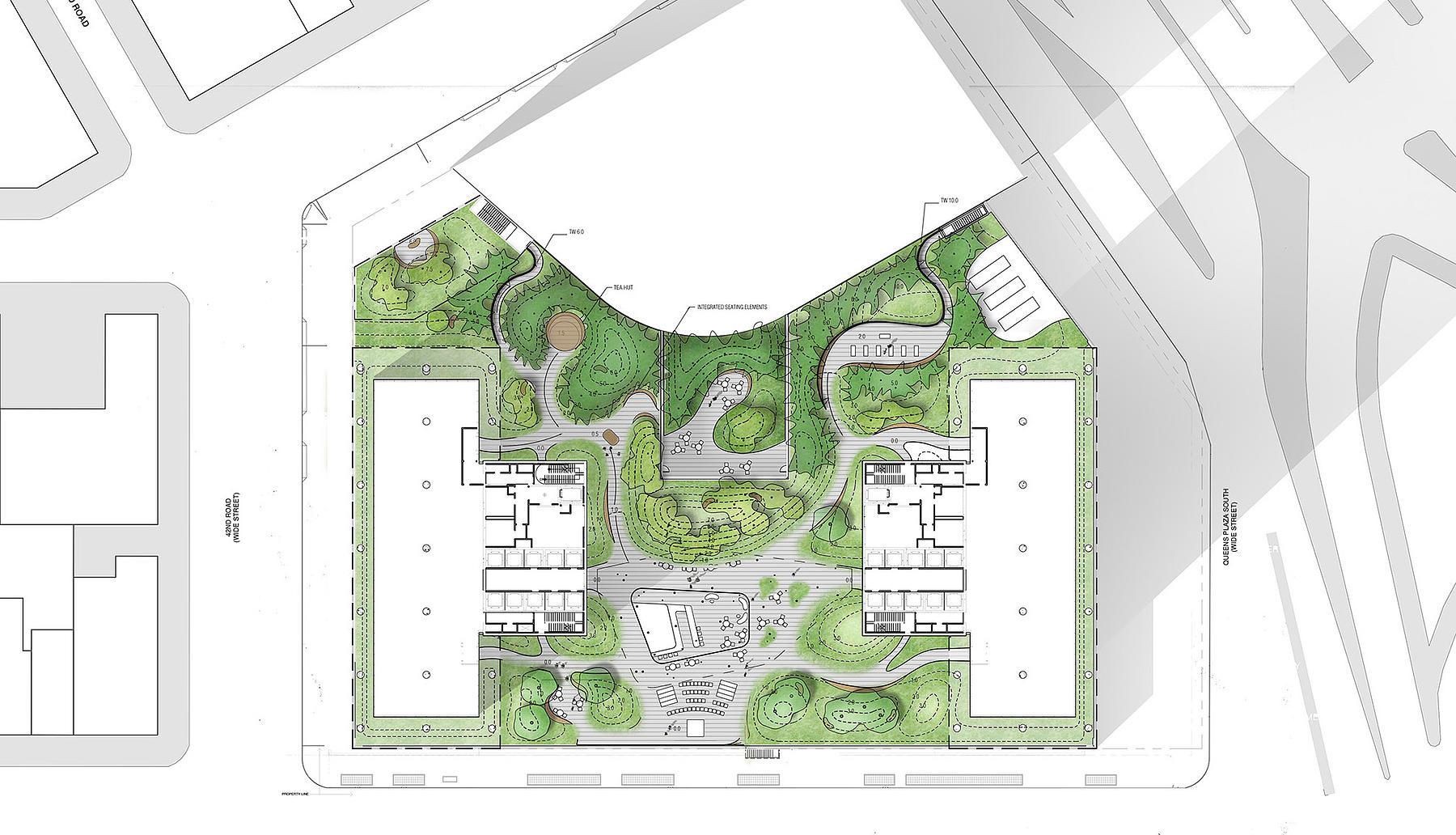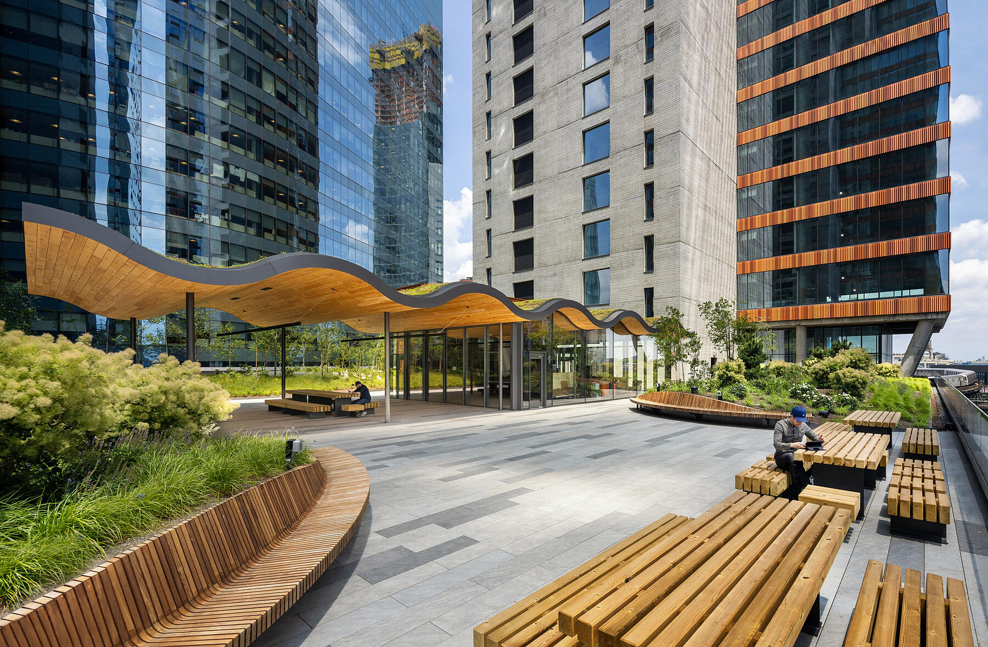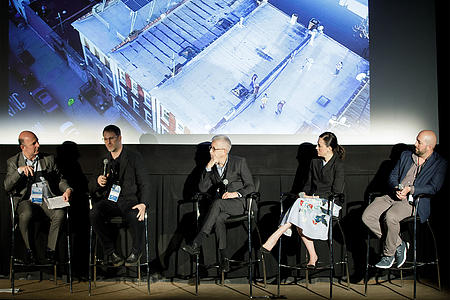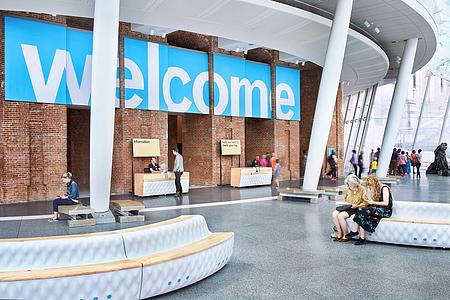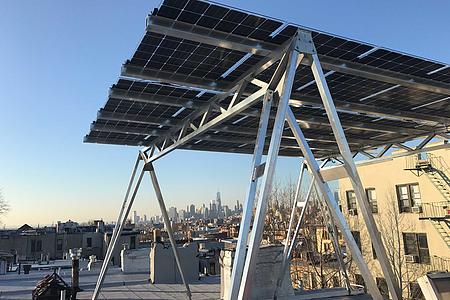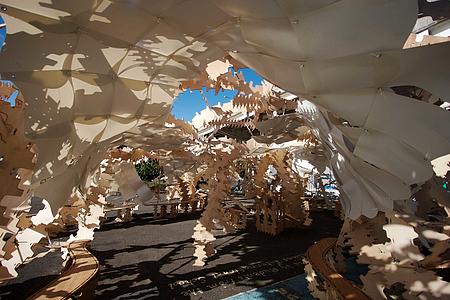The JACX Amenity Terrace
Placemaking is essential for attracting creative industries and audiences to a new location.
We worked with developer Tishman Speyer to design the outdoor amenity space for The JACX, a new commercial development in Long Island City, Queens. Spanning almost three acres, the terrace connects two 30-story towers that host a mix of tenants from the Technology, Advertising, Media and Information (TAMI) sectors. SITU joined the development team to create a new schematic design and corresponding placemaking strategy—transforming the terrace into a platform for a wide range of cultural programming and amenities uniquely tailored to incoming tenants.
In the first phase of the project, we presented Tishman with an evaluation of the site’s surrounding amenities, a user profile study—analyzing the expectations and preferences of incoming occupants—and a case study comparison of similar projects in cities across the world. From this process emerged a three part strategy for scaling the space’s activities. The Terrace begins as a platform that enhances the typical workplace experience, growing into a robust and generative public space over time.
With an eye toward long-term program development, the Terrace design needed to provide a compelling environment for day-one operations as well as support future events and amenities. We developed an activity matrix to identify what infrastructure and spatial features would allow for a range of programming opportunities in the future. Transplanted into the site plan, this matrix becomes a heat map that indicates where certain activities land on the site and shows productive adjacencies between programs. This view also informed the circulation plan, delineating the hotspots for connectivity as well as retreat spaces for more privacy and respite from activity.
After this first phase of research and schematic design, we moved into conceptual design, working collaboratively with the landscape architect HMWhite as well as the executive architect Moed de Armas & Shannon Architects (MdeAS). The Terrace and amenity offerings have become a strategic marketing tool for the building overall—revealing how innovative design and placemaking are critical components for new urban developments as well as commercial properties.
Client
Location
Queens, NY
Scope
110,000 sq ft
Completion
2020
