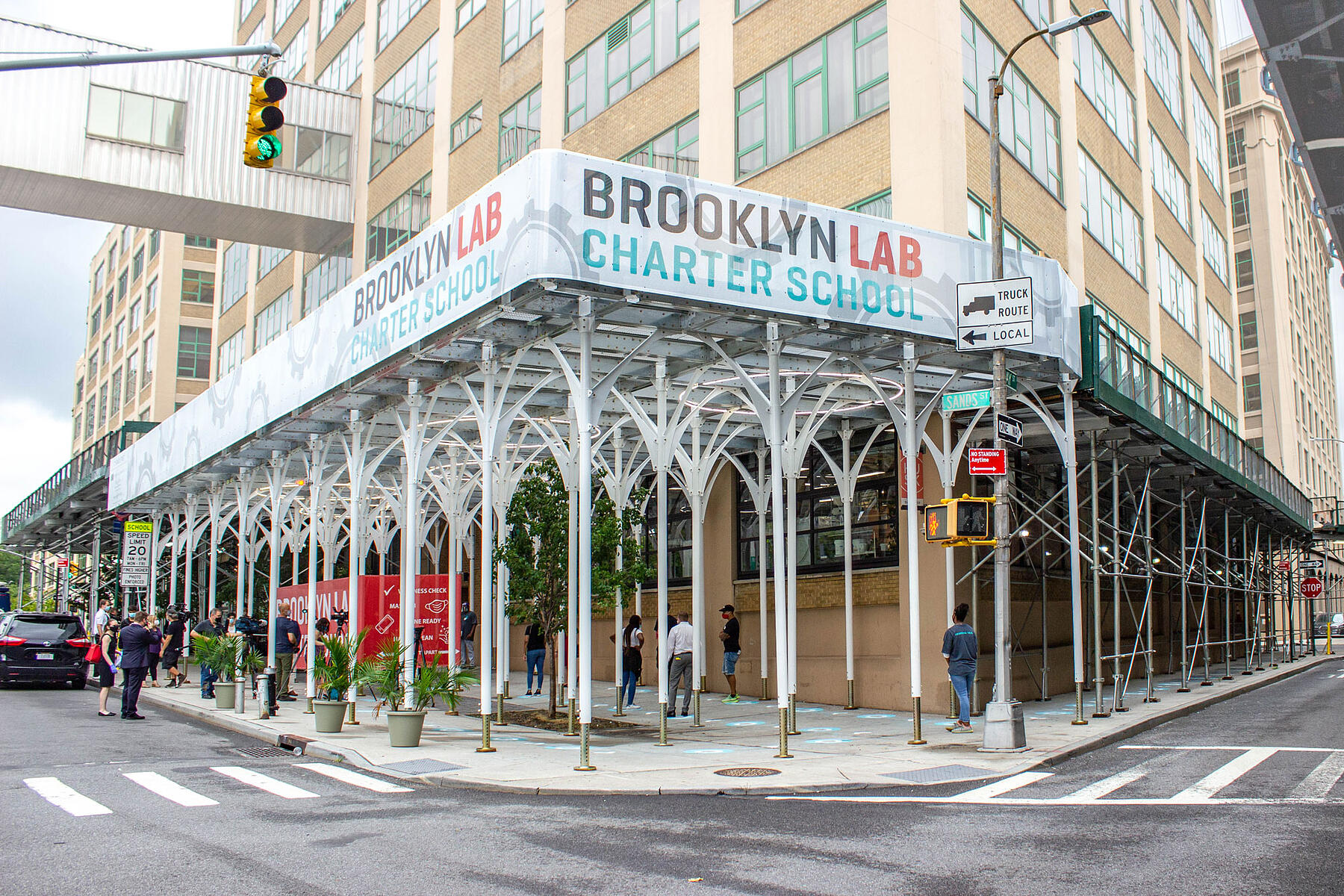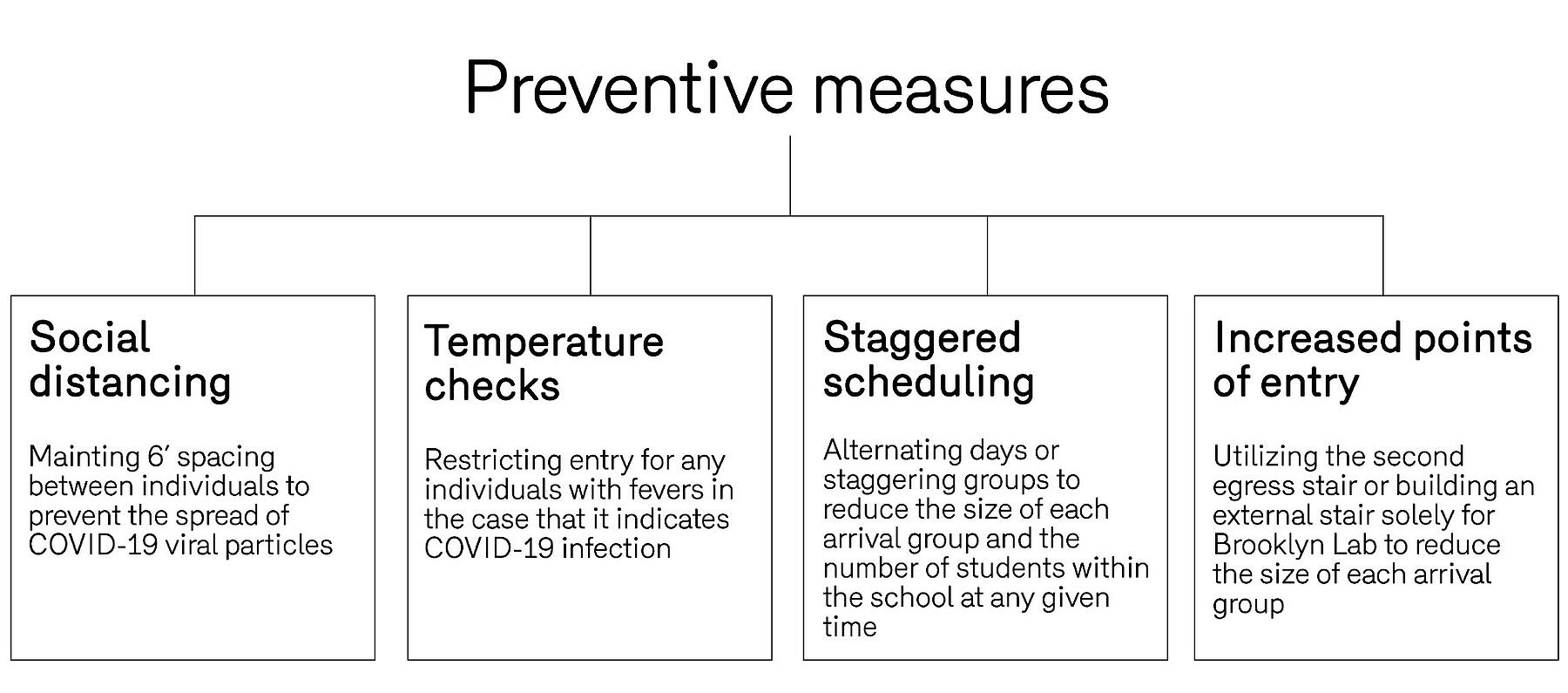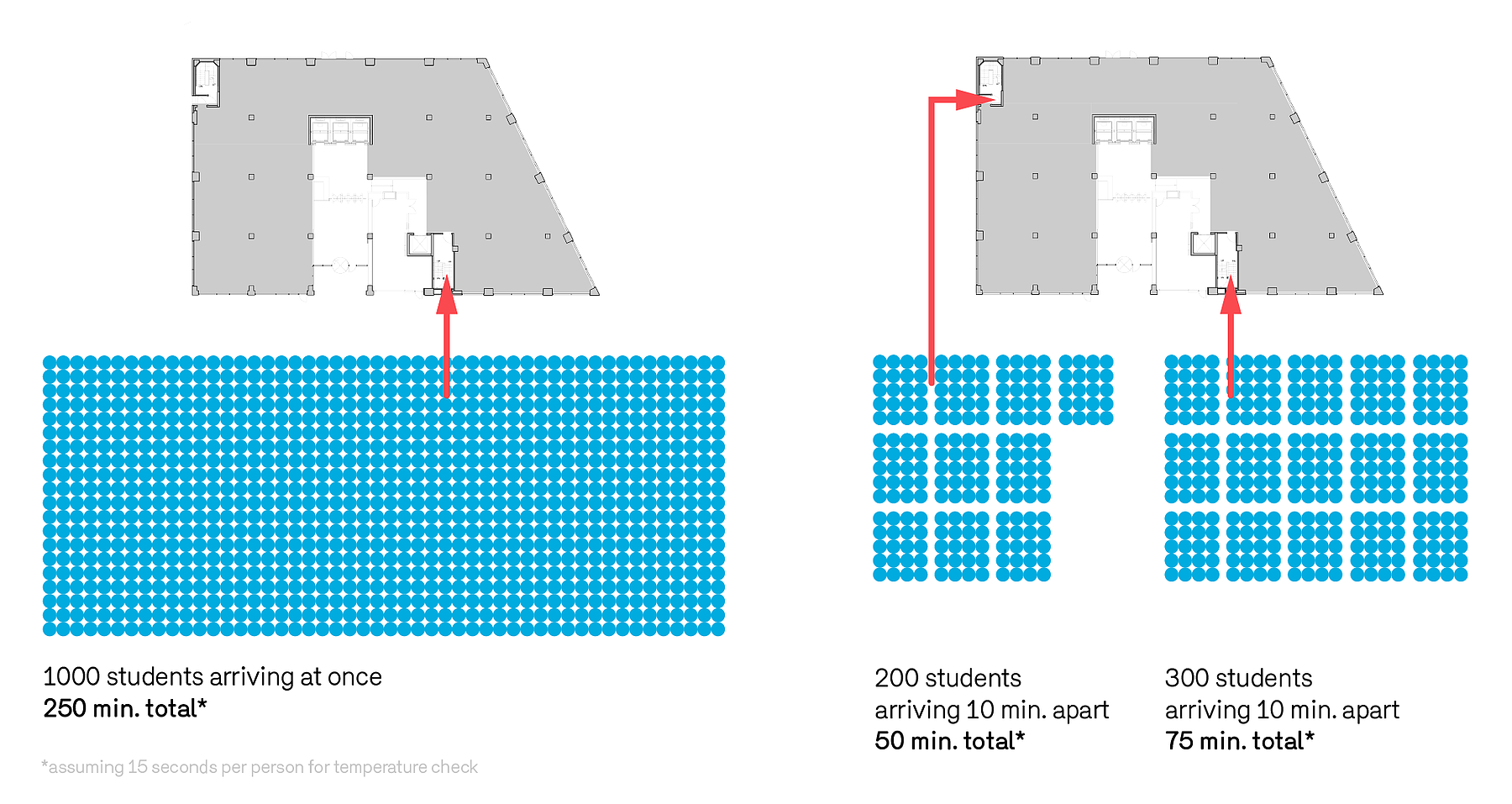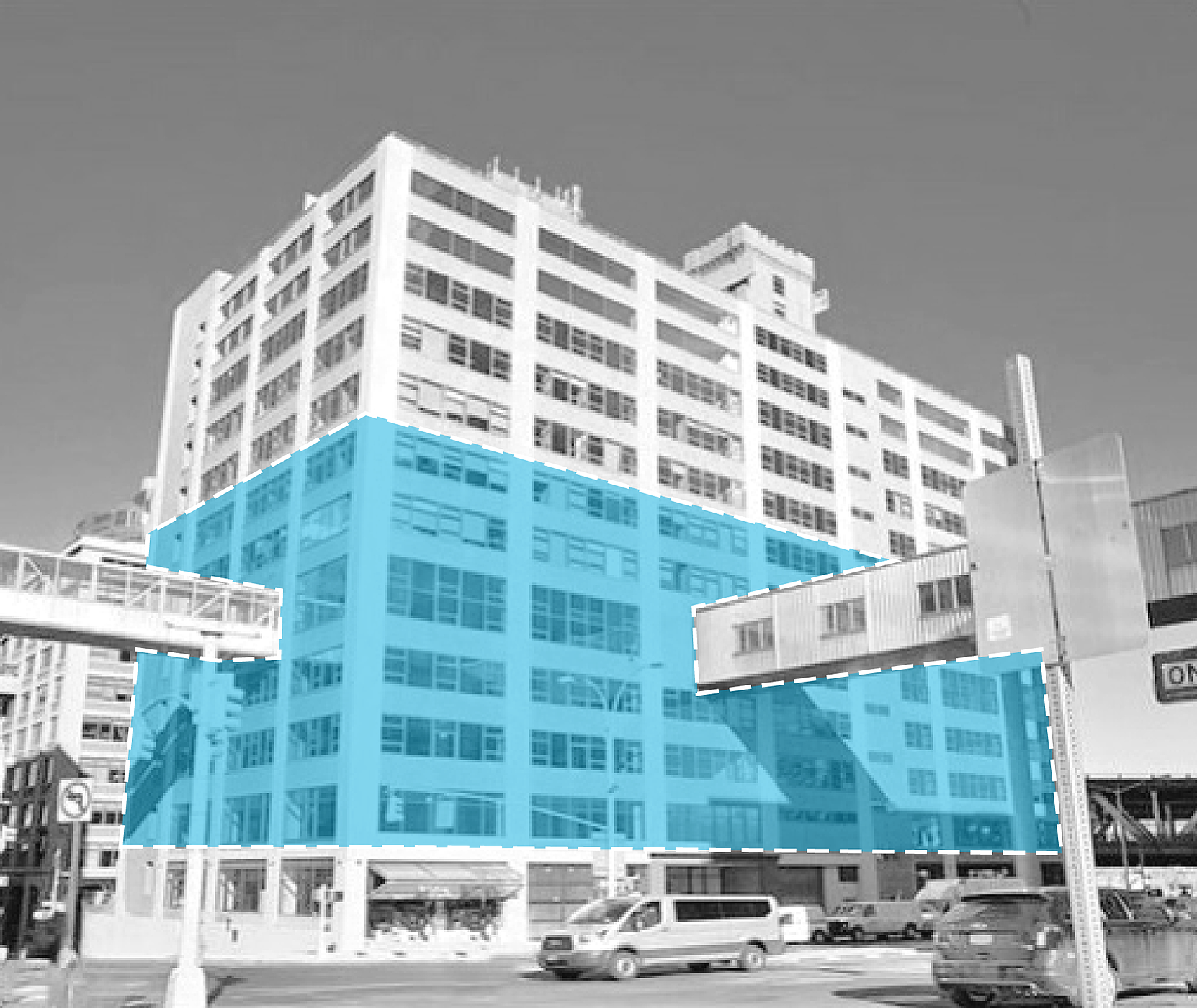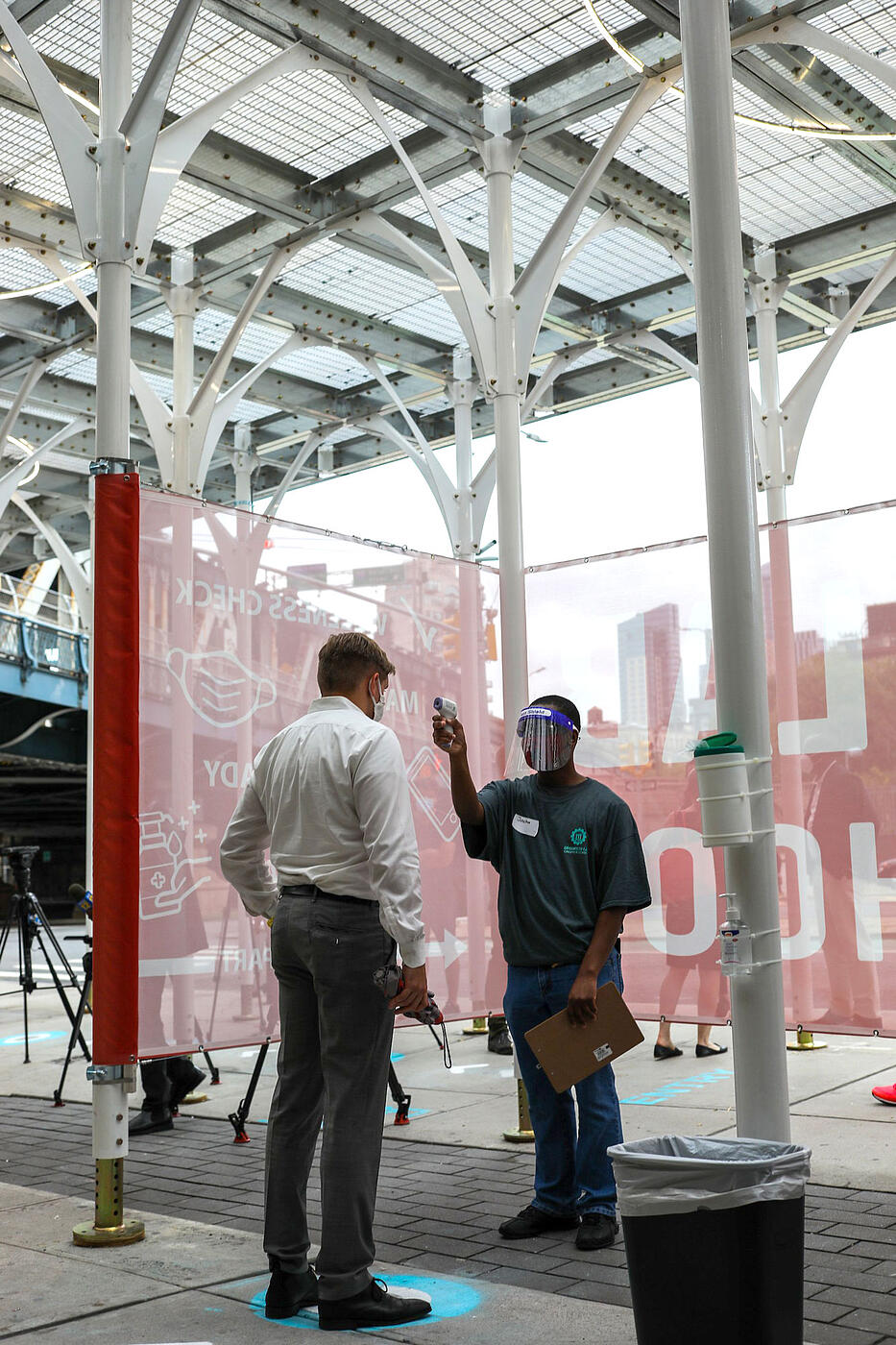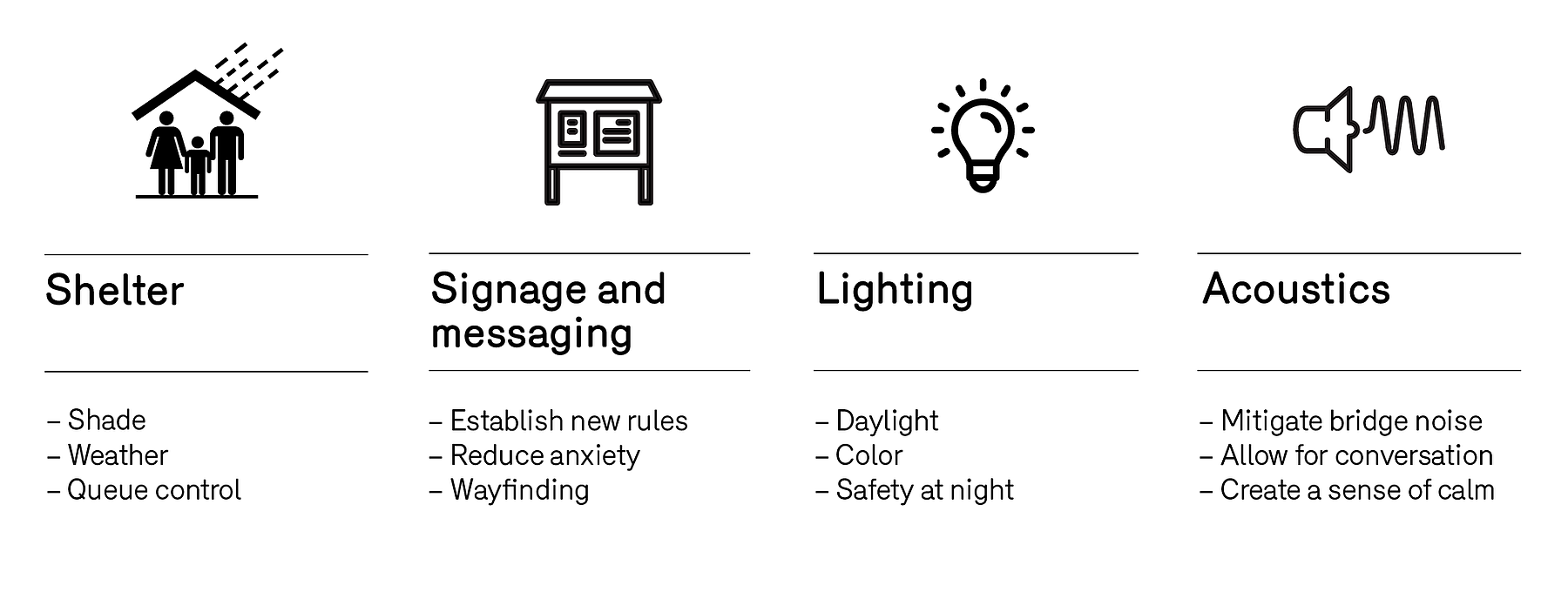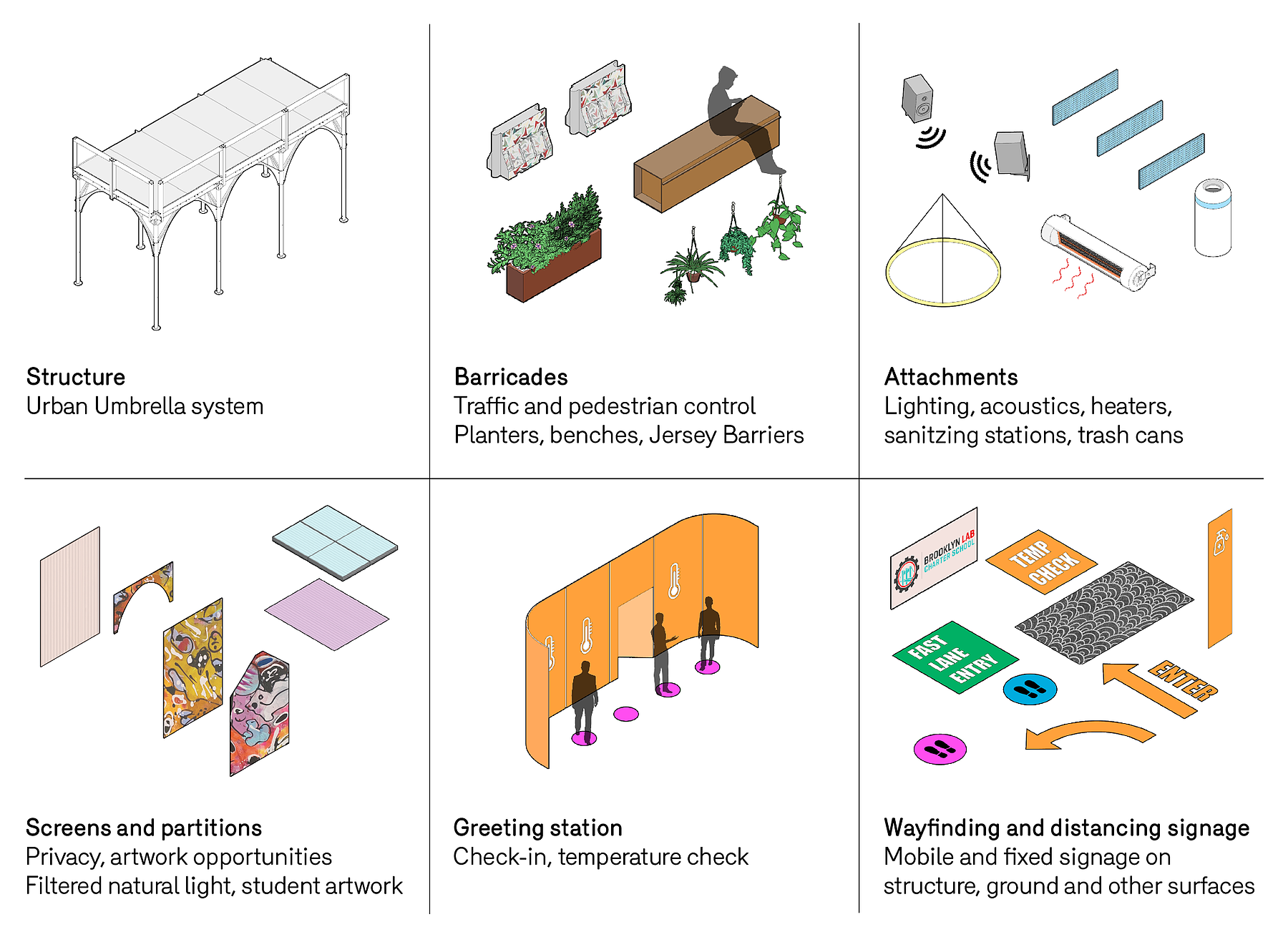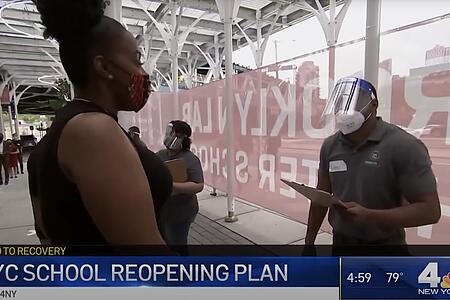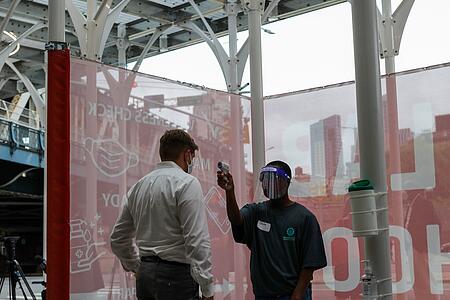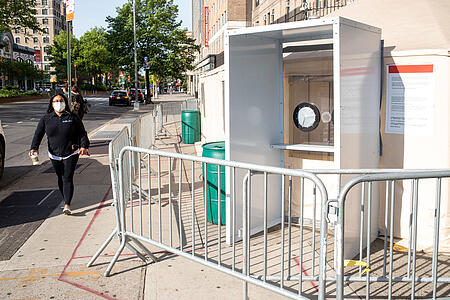Rethinking Back-to-School
Schools in urban environments are facing unique challenges as they plan to re-open amidst a pandemic.
Working with the Brooklyn Lab Charter School, we investigated the entry experience to address one of the most critical health needs: keeping students, teachers, parents and staff safe during the crowded start and finish of each day.
As COVID-19 began to fully emerge in the US, schools around the country were confronted with a colossal disruption: moving from physical spaces to an online environment. While the education community quickly transitioned to full-time digital learning, what is less certain now is how to safely reopen the schools. Social distancing remains a key strategy for preventing the spread of the coronavirus, and yet most schools are not designed for keeping students, staff and teachers six feet apart from each other. For many, making space for this strategy may seem impossible.
Many of New York’s schools, for example, are in multi-story buildings and—even before COVID-19—have been challenged with limited points of entry, shortage of space and overcrowding of classrooms. Given the nature of COVID-19 and how it spreads, these existing challenges pose an even greater risk today. And thus, schools need new spatial solutions to implement safety protocols and safely re-open.
We partnered with Brooklyn Lab Charter School (BLCS) to explore how schools in such environments can adapt their facilities to serve these new priorities. For BLCS, getting upwards of 1000 students into the building while maintaining social distancing and introducing temperature checks would result in long lines and delayed start times. From these constraints emerged the design brief—how can we make spaces for new safety measures in a way that works with BLCS’s school day but also carefully considers the impact on the surrounding community & public realm?
Our approach, informed by health specialist Nadine Cohen, MD, focused on preventing the spread of coronavirus, particularly during the arrival and dismissal periods. Keeping transmission down means students and staff should spend less time in close proximity with others, especially avoiding mixing with different groups of people. With this risk in mind, we proposed using the second egress stair as a separate entry for middle school students, thereby limiting interactions between middle and high school groups.
Along the same lines, staggering students’ arrival and departure times will help limit who students have contact with each day. Scheduling tactics could also include having students attend on alternate days and more expansively staggering class times throughout the day. Our goal is to enable a full offering of classes to every student while achieving a 50% reduction in the total number of people on-site at one time. This will also help reduce the queue for entering the building. With multiple entrances and staggered schedules in place, we anticipate that the entry queues can be reduced to groups of approximately 10-30 students.
Having established the preventative measures and protocols, we could begin to study the scale and scope of a physical intervention into the public realm that would improve safety and comfort, but also consider neighbors and surrounding community. How could we create design solutions that improve the safety and comfort of those experiencing this new daily routine? How could we create exterior spaces that provide shelter from the elements, privacy during health checks and clear wayfinding?
These questions led us to establish a series of parameters that frame our approach and resulting design solutions. In terms of shelter, we sought to leverage existing solutions that could be easily deployable. NYC’s well-known Sidewalk Shed, for example, is a pre-engineered system with a well-known permitting process that could provide much needed shelter for students lining up to enter school. Other design parameters also emerged—like the need for clear signage, effective lighting and acoustic solutions.
Using these design parameters, we developed a kit-of-parts that brings together a range of design solutions to transform this new exterior space into a more inviting, legible and light-filled exterior entryway for schools. Designed for flexibility, the kit can be reconfigured to fit different sites, allowing schools to choose the design elements necessary for their existing conditions. For example, some schools may want to deploy an exterior stair system, introducing new vertical circulation routes to help with social distancing. Others may need more partitions and wayfinding to organize students’ arrival.
Putting all of these strategies together, BLCS has a new entry experience to guide its re-opening. Extending the entrance into the public realm makes room for safety protocols, like temperature checks and social distancing. Using our kit-of-parts system, the new entryway provides shade and shelter from the elements. The wider public realm is affected, but not without enhancements—like landscaped barricades and clear wayfinding. With these ideas in mind, educators, administrators and students can see the road back-to-school taking shape.
Given the agility of this kit-of-parts system, the possibilities for impact go beyond BLCS’s site in Downtown Brooklyn. In fact, BLCS has launched a “back to school facility tool kit” so that other schools can benefit from their strategic reopening process, planning and approach. As part of the tool kit, our work is being shared with educators across the country as a resource for safe and strategic re-opening. Learn more about the initiative here.
