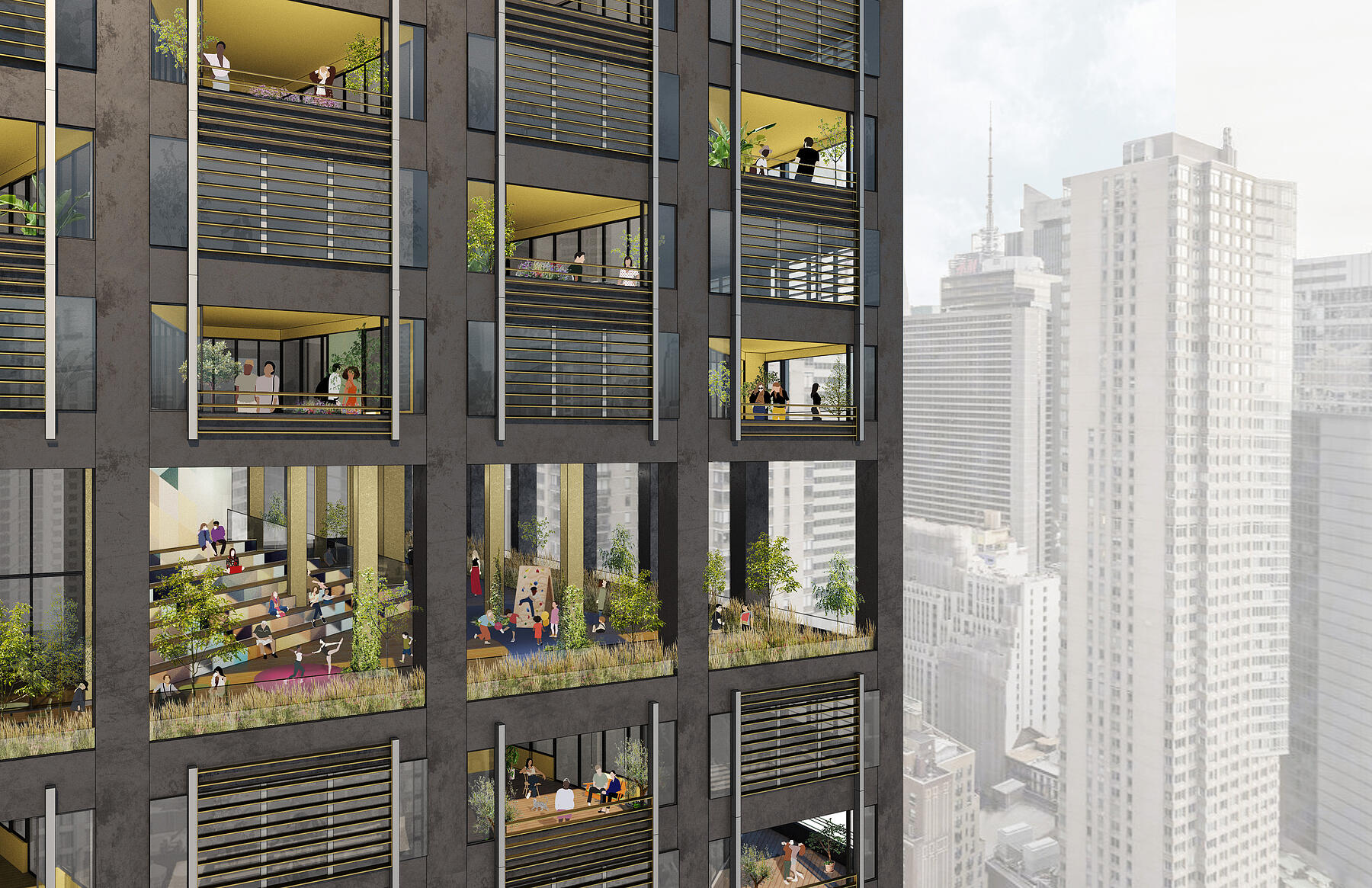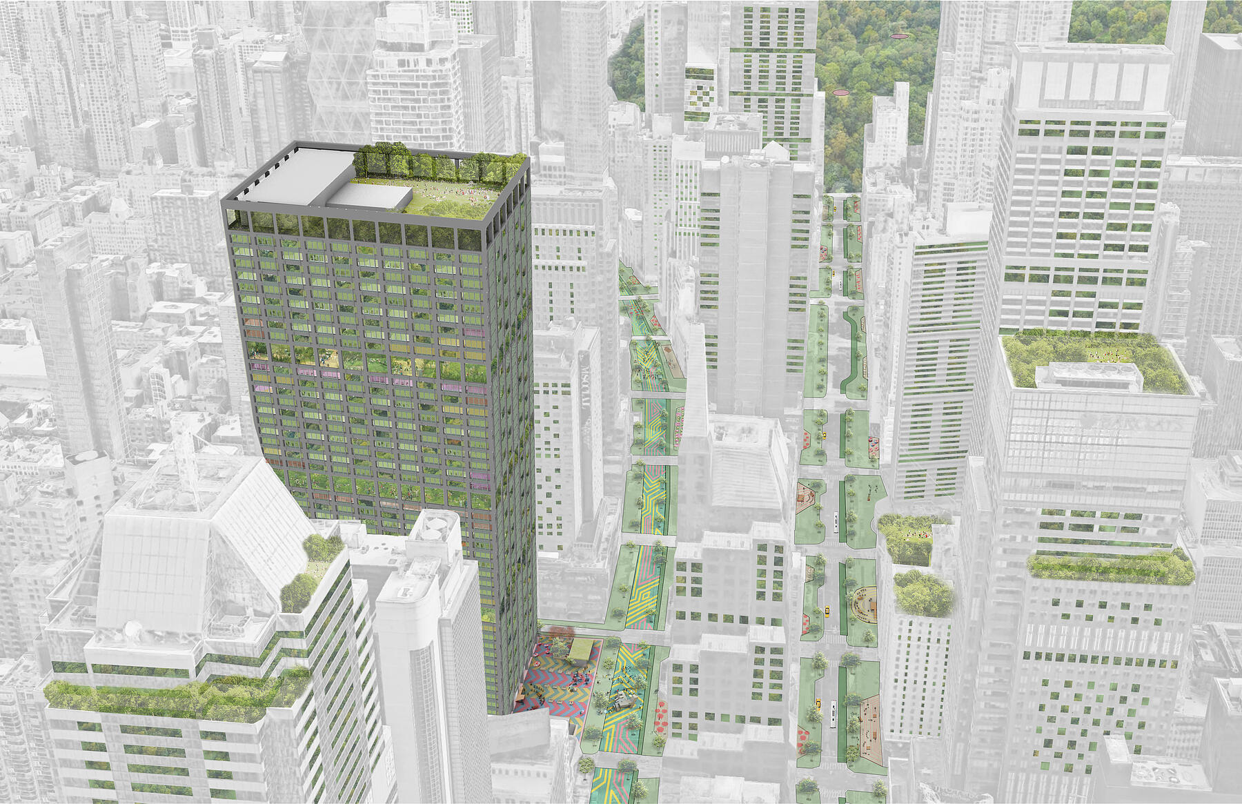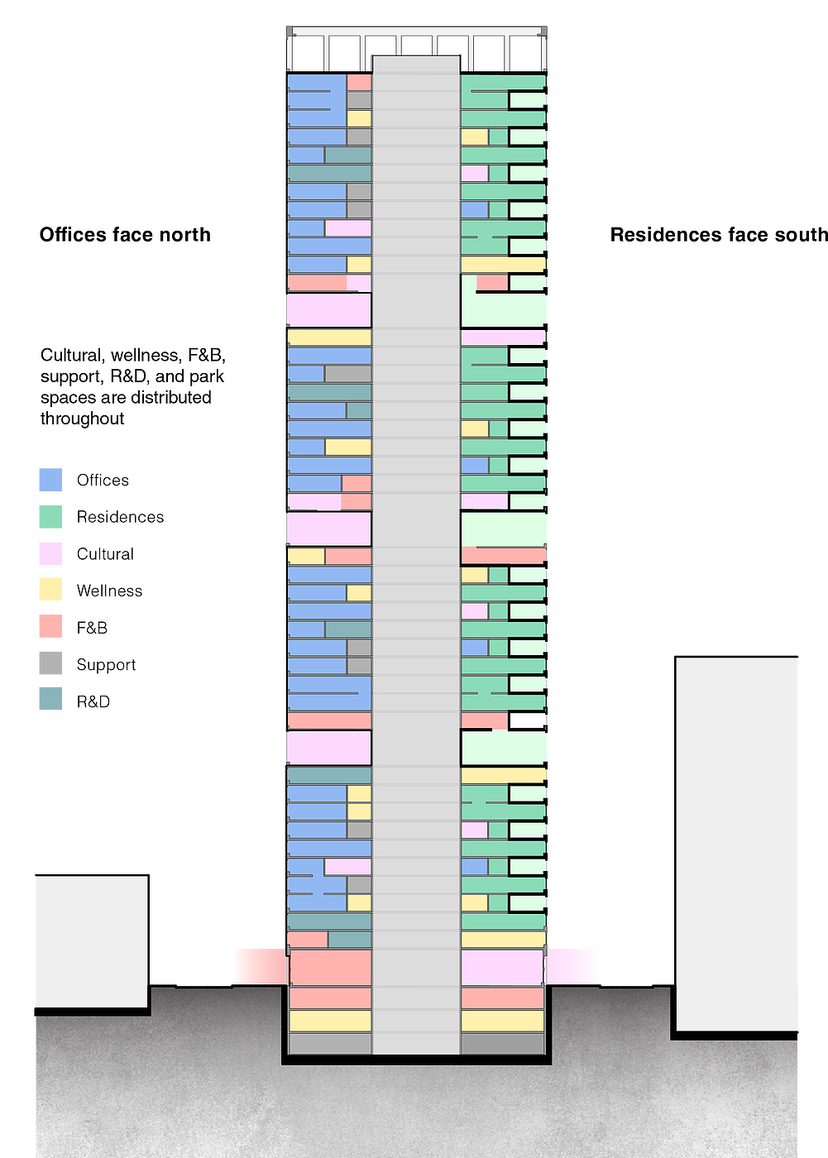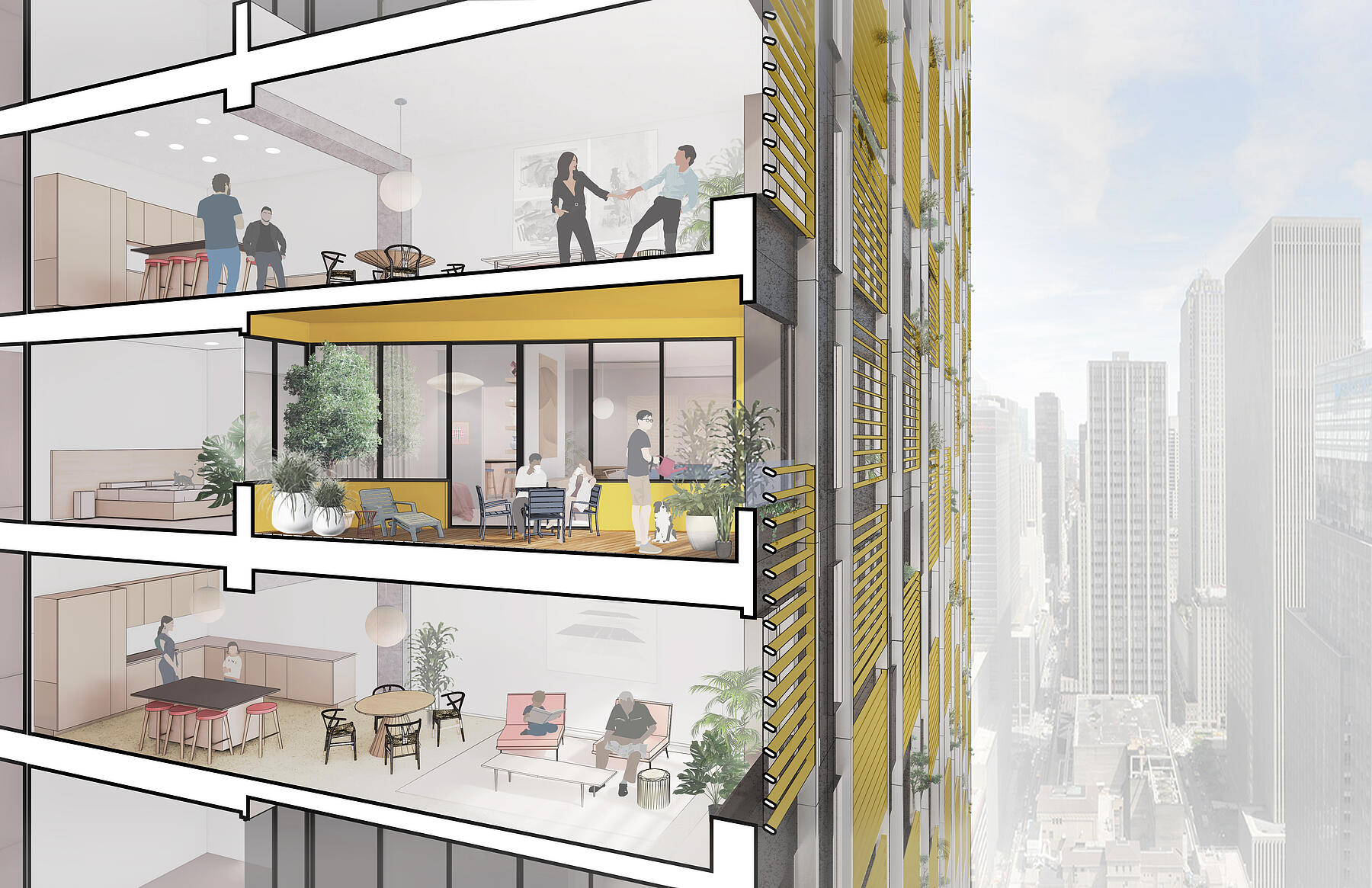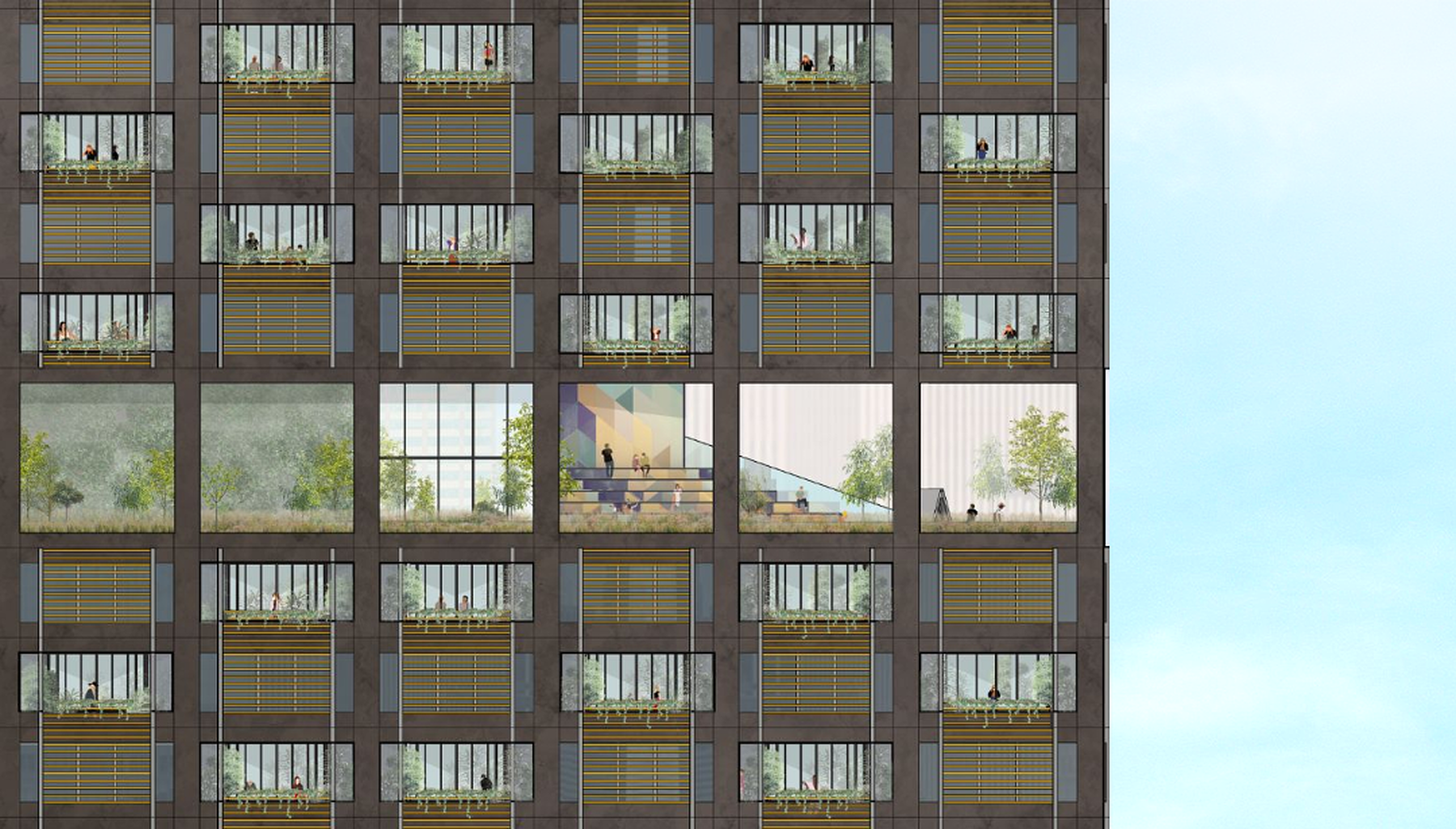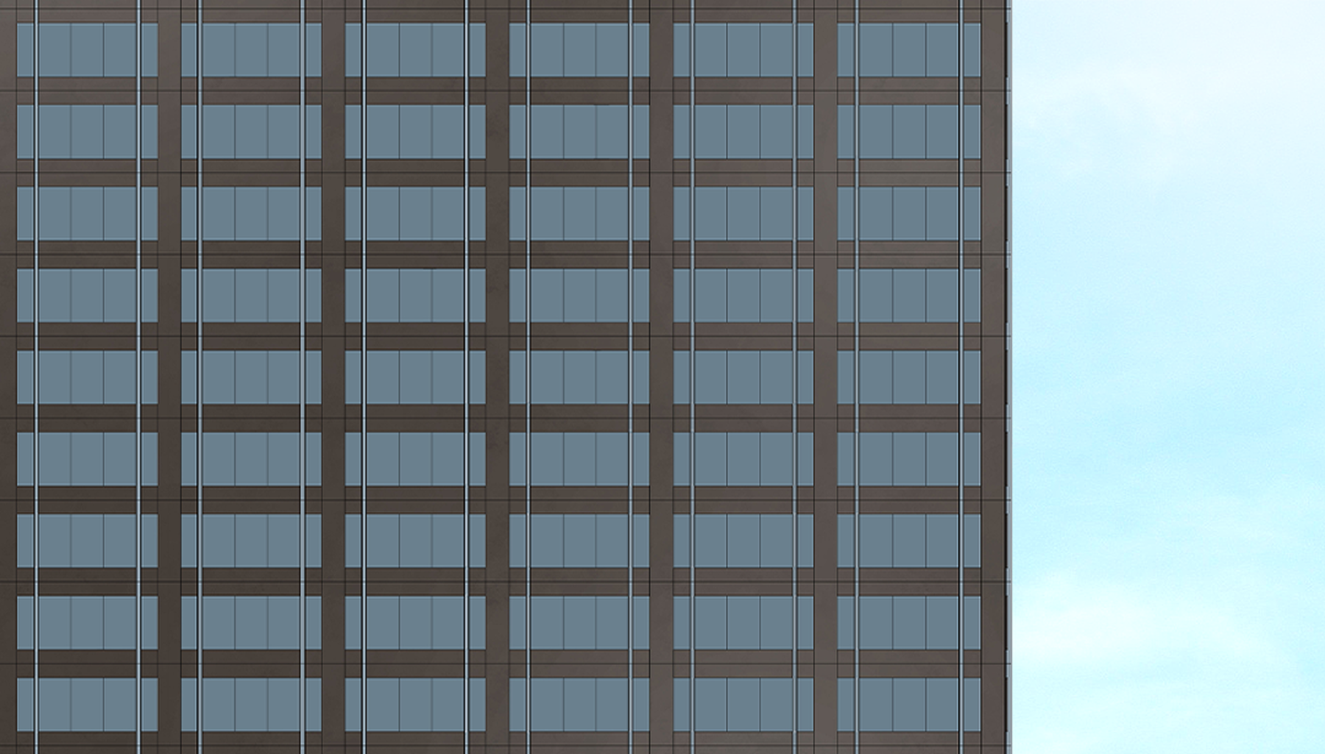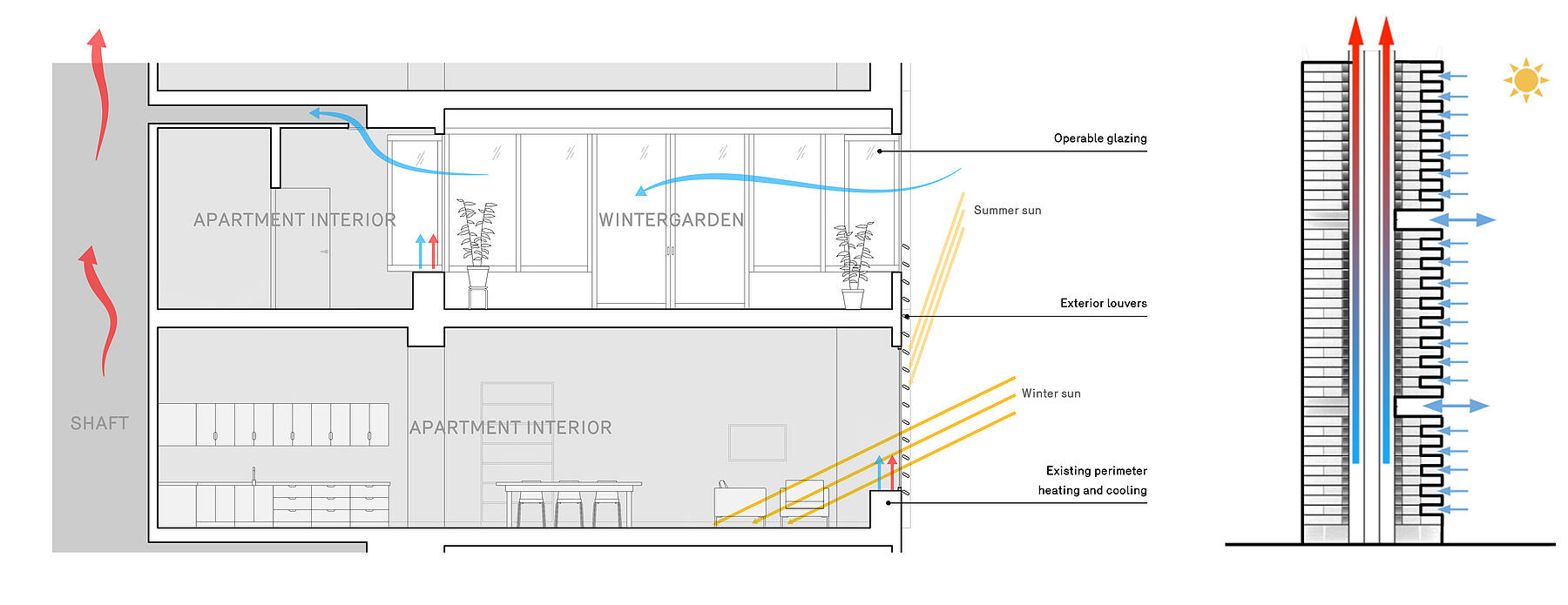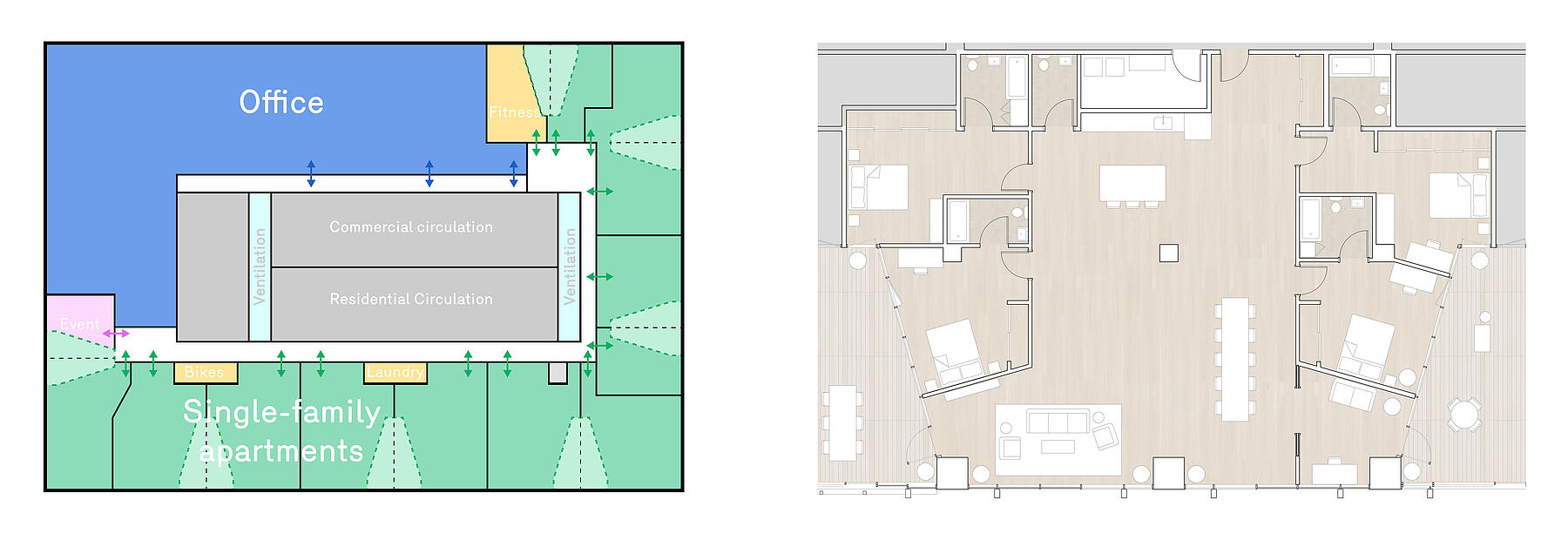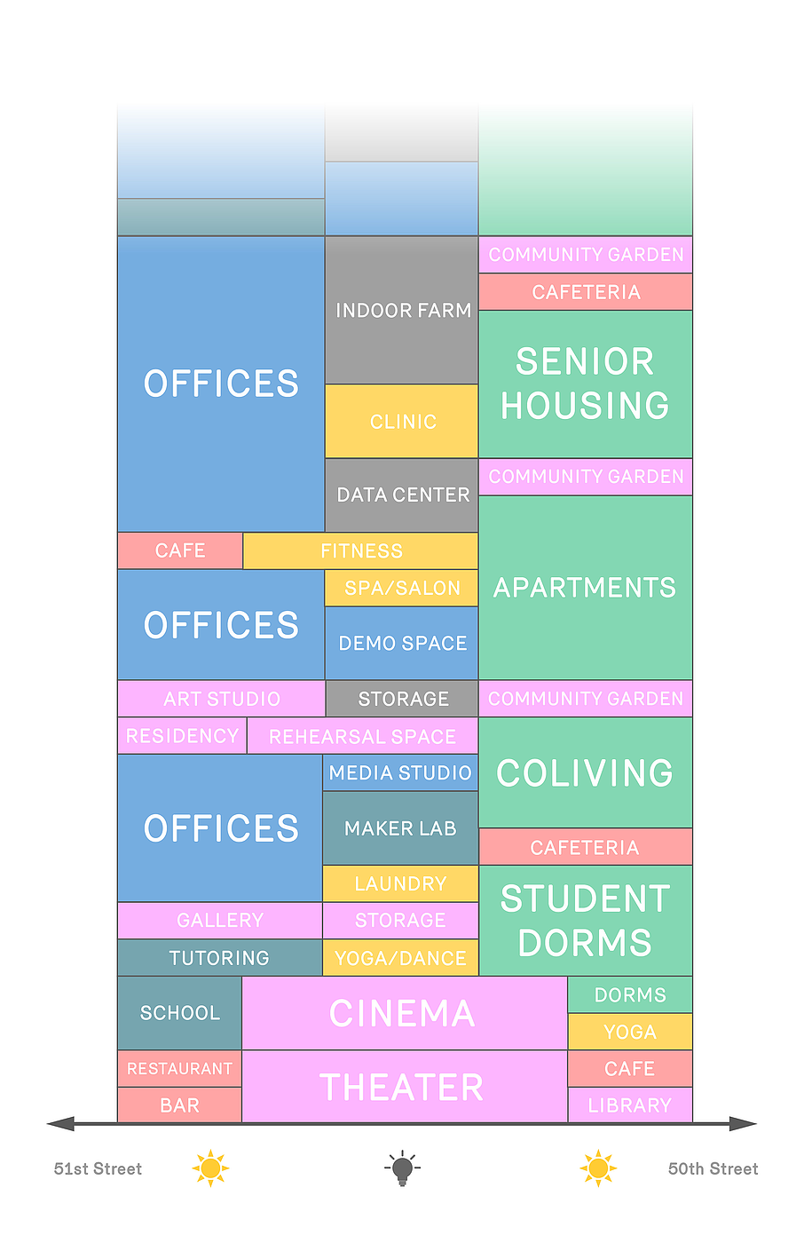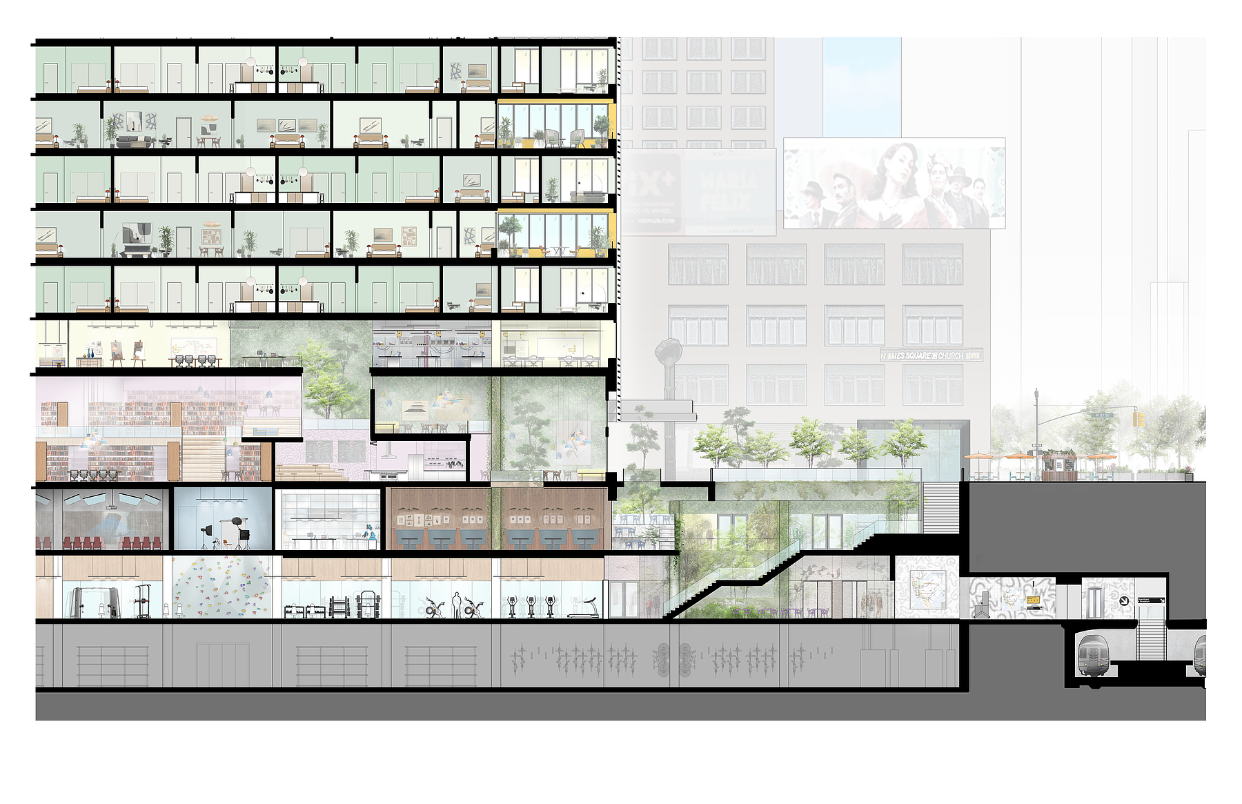Midtown Remixed
A vision for a vertical neighborhood.
Competition
Metals in Construction 2023 Design Challenge
Location
New York, NY
Completion
2023
More affordable housing is urgently needed in NYC, and the decreasing need for office space presents a potential solution. In a response to Metal in Construction’s 2023 Design Challenge we took on one building as a case study through which to imagine adapting Midtown’s corporate office towers to include residential apartment units.
The architecture of a typical office building, with deep floor plates and inoperable facades, requires modification to be suitable for housing. Moreover, many commercial districts are undesirable as places to live, lacking neighborhood character and emptying after working hours. Our solution—the multi-use vertical street—introduces strategic interventions in the facade to bring light and air deeper into the floor plate and distributes multi-use programming throughout the building.
The winter garden functions to reduce heat gain in the summer and provide a thermal insulation buffer zone in the winter. Where the existing facade remains, external fixed shading devices are added to reduce heat loads on the southern exposure.
These facade interventions are limited to the south-facing facades, where they can have the most impact in mitigating heating and cooling loads; this area is zoned as residential to coincide with these new operable facade modules. The existing facade remains at the north side of the building, where there is less demand for heating and cooling; this space remains for commercial tenants.
The building’s deep floor plates lend themselves to alternative models for habitation requiring large common areas. Co-living arrangements, senior and assisted housing, student dormitories, and cooperatives - clustering the bedrooms around the winter gardens - can utilize larger living rooms, kitchens, and gathering areas extending from the facade to the core, while social spaces such as parks, galleries, and community rooms anchor the corners of the floor plan. Such space-efficient living arrangements as well as the overall balance of commercial, retail, and other revenue-generating programs throughout the building can contribute to the housing affordability strategy. Smaller single-family apartments can also be accommodated by positioning along the facades while shared service spaces and amenity spaces that do not require natural light hug the core.
A diverse array of programming transforms the building into a 24/7 hub of activity, cultivates a sense of place, and enriches the experience of residential tenants, office workers, and visitors alike. Distributed throughout the height of the tower, cultural, community, and F&B spaces offer local destinations for socializing. Wellness spaces offer recreational and restorative amenities to the tenants and public. Innovation hubs, educational spaces, and research labs attract commercial tenants and serve as a local economic driver, while support and infrastructural spaces such as indoor farms, data centers, and storage spaces support the other programs.
We envision new residences and multi-use vertical streets within the towers connected by pedestrian-friendly open streets, active sidewalks and plazas, and streamlined flows of vehicular traffic. By selectively deploying this strategy across midtown and downtown Manhattan, not only will these neighborhoods contribute to the city-wide goal of increasing housing, the district will also become a thriving 24/7 cultural destination, attracting business and making it a more desirable, exciting, and sustainable place to live and work.
