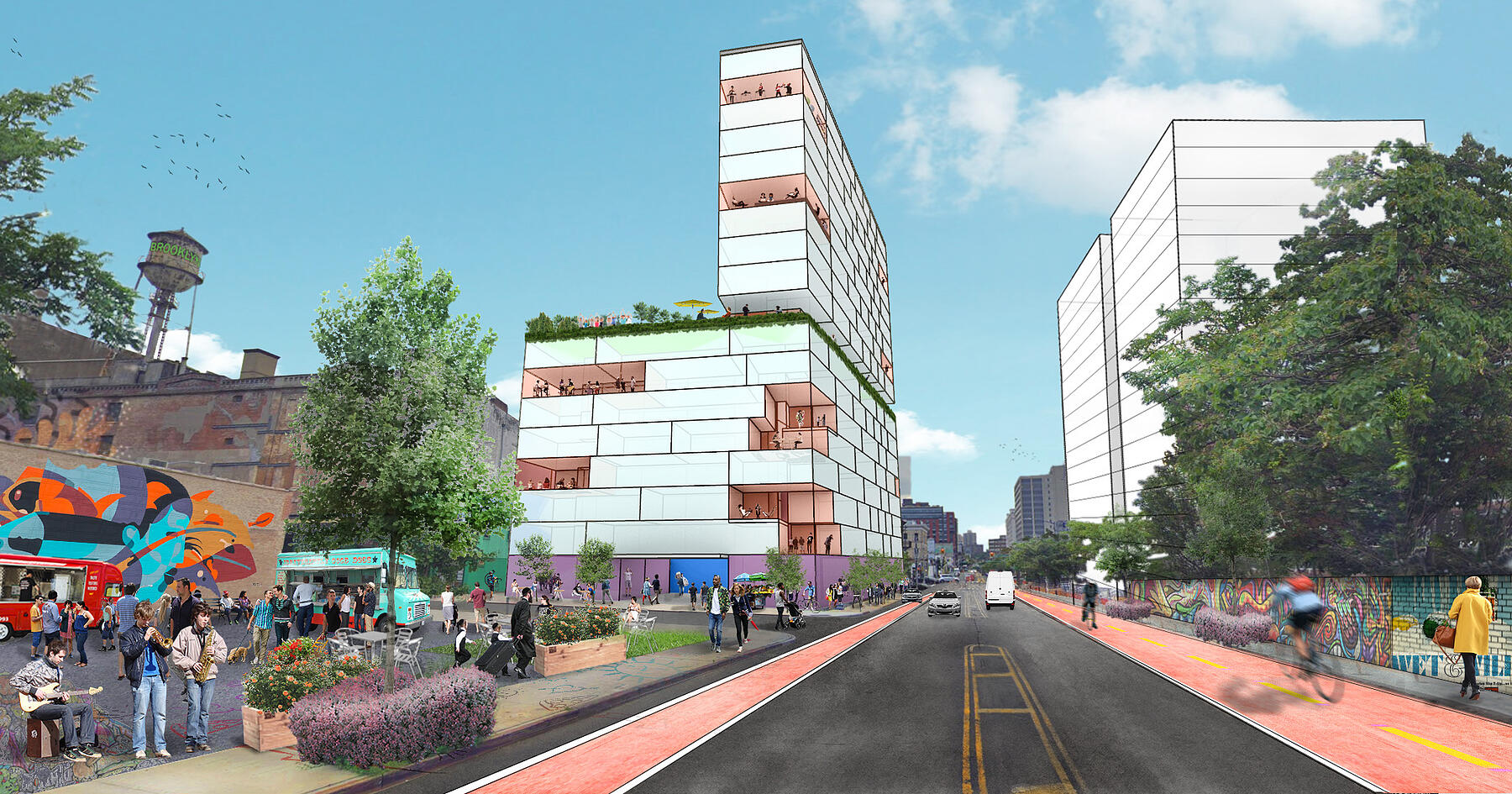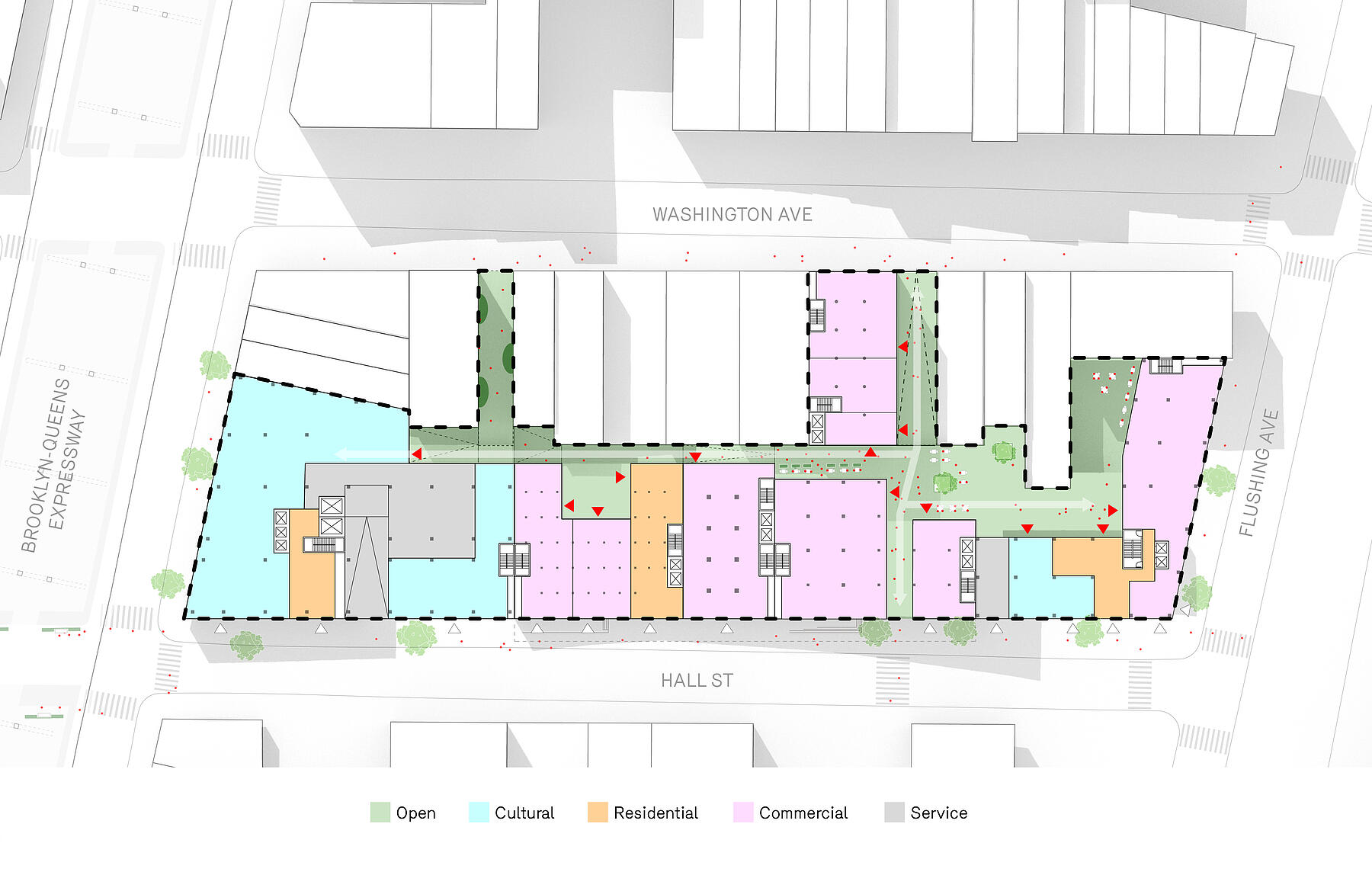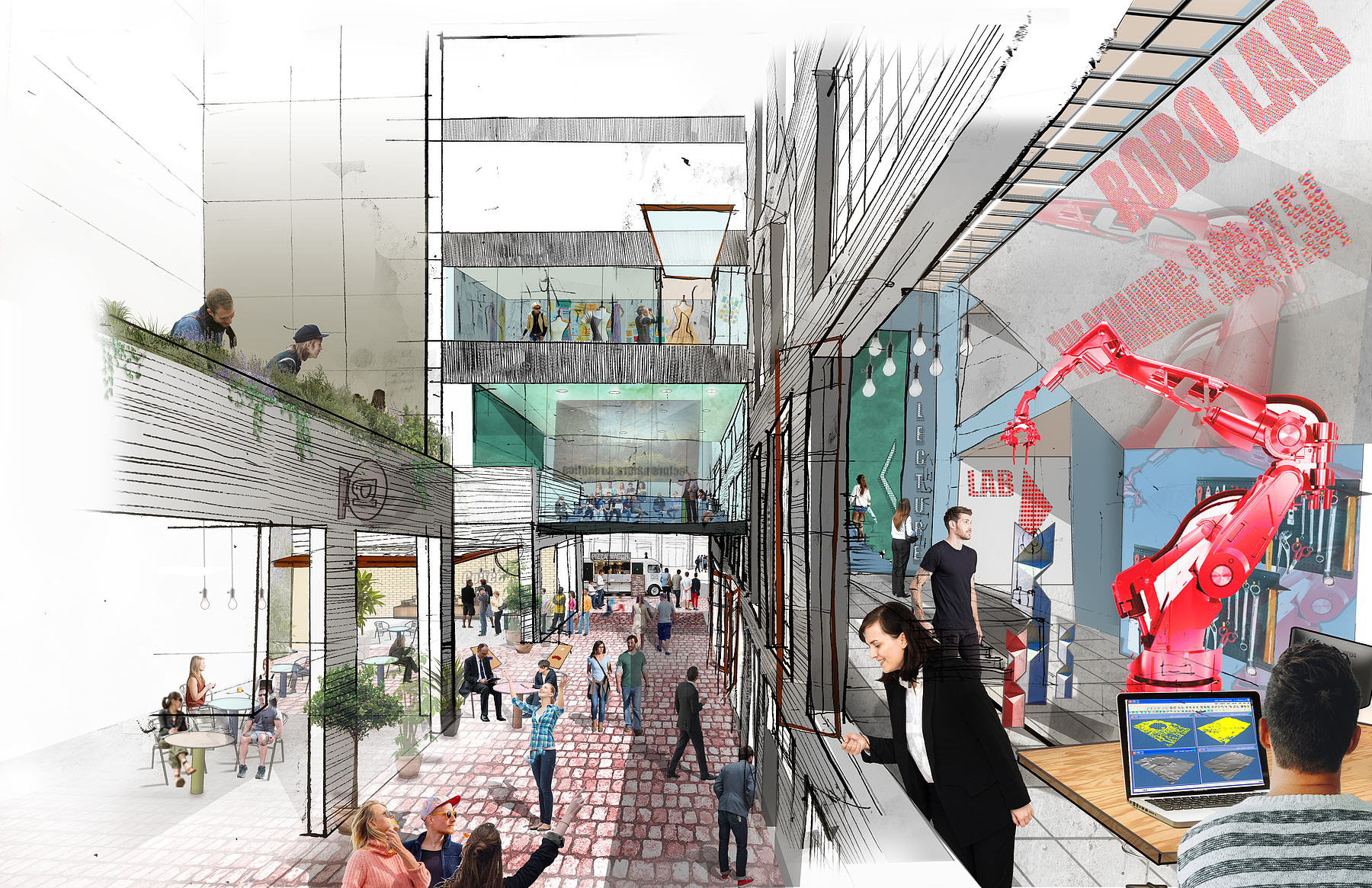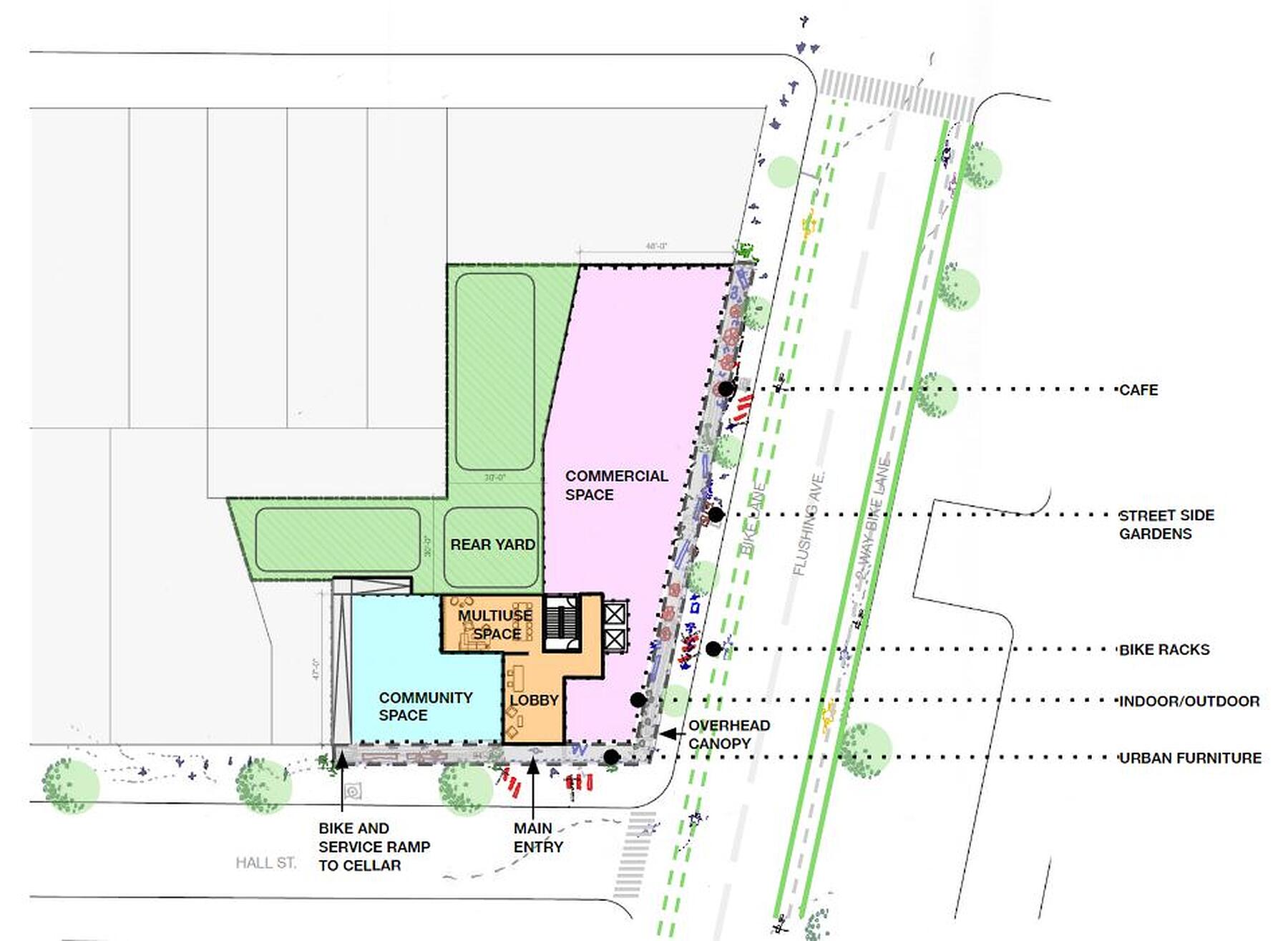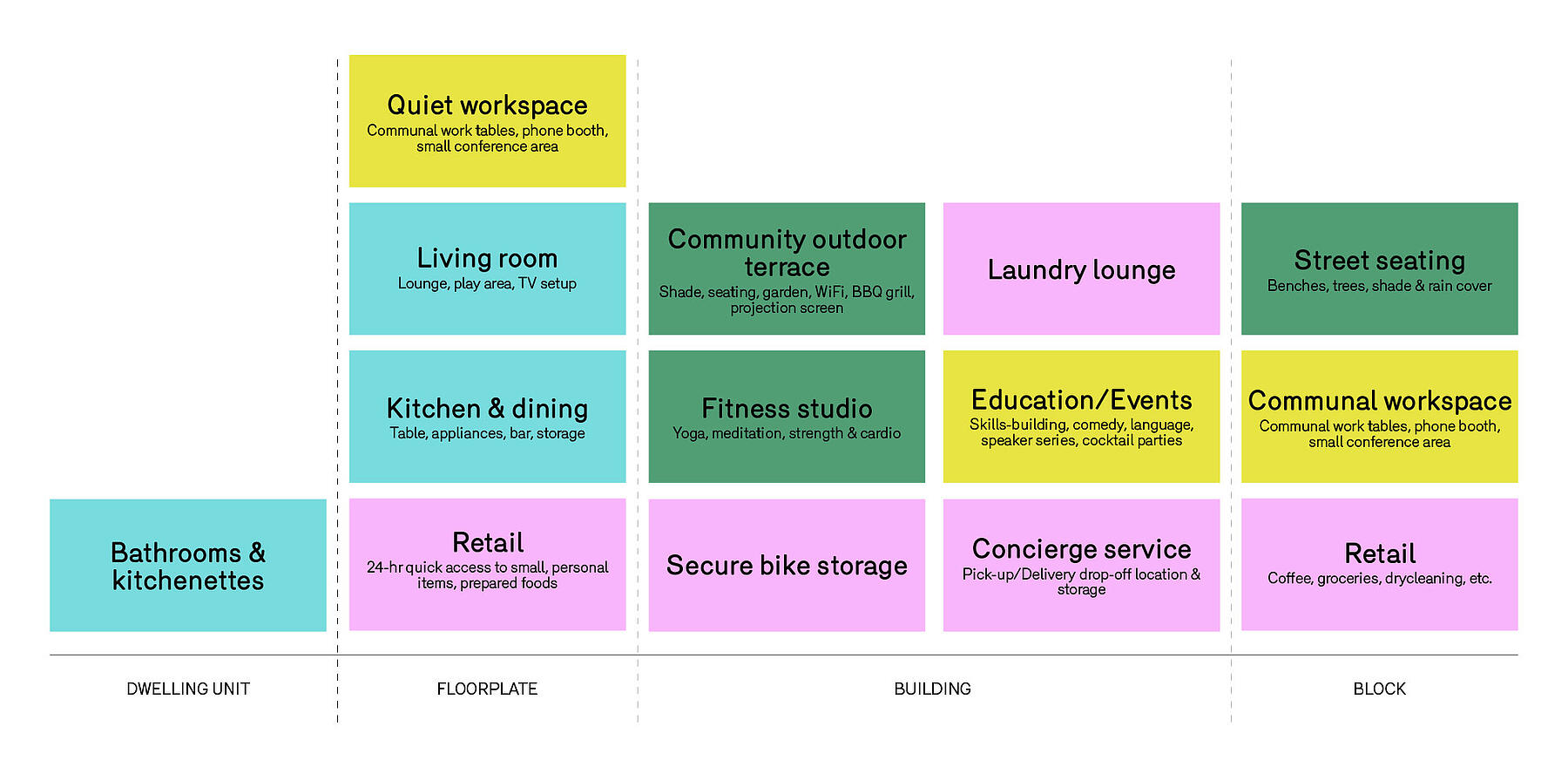Hall Street Revitalization
In a neighborhood overlooked by city planners for decades, our concept design helps realign the urban context with the emerging needs of its community.
Client
HK Organization
Location
Brooklyn, NY
Scope
Master Plan
Completion
2019 (Concept Design)
Collaborators
James Lima Planning + Development, Morris Adjmi Architects
Developer HK Organization commissioned SITU to envision a new mixed-use district in Wallabout, Brooklyn including a residential tower. The proposal unites housing, economic development, and design innovation in service of the surrounding commercial and residential communities. Situated on a block between the iconic neighborhoods of Clinton Hill and Fort Greene and the growing innovation center at the Brooklyn Navy Yard, the project knits together a rich urban fabric that is complicated by high-traffic thoroughfares of the BQE and Flushing Avenue.
The site is bookended by two highly-public cultural anchor programs, an Art Venue and Public Library that are connected by a host of smaller commercial tenants along Washington St and Hall St. A circulation passage through the interior of the block stitches together these anchor institutions and new social courts to introduce a more intimate, pedestrian urban scale than the infrastructural corridors that surround.
In response to the ShareNYC pilot program of the NYC Department of Housing Preservation and Development, we developed a proposal for a 17-story residential tower placed above the Library and comprising a novel housing typology for New York City, co-living. Our approach to co-living moves away from the millennial-oriented dormitory model toward a neighborhood-focused one that aligns with the city’s affordable housing initiatives. The apartments are designed for middle-income tenants at varying stages of life—from Pratt students and Navy Yard staff to multi-generational families and seniors seeking a more supportive, communal environment.
Individual units are compact and smartly-designed with flexibility and storage as guiding principles for furniture and fixture selection. While these microunits are slightly-smaller than a typical apartment, shared amenities for play, cooking, working, and laundry are more copious. The shared unit typology enables developers to increase the density of the building, and thus deepen the affordability of the development while providing better resources to the tenants. Furthermore, these smaller units can be combined as families grow and tenants can move within the building to different layouts as their needs and lifestyles change.
Just as the exterior social courts knit together different programs within the block at street level, the residential tower uses circulation and amenity spaces to encourage more interaction between neighbors and create a sense of community. While the double-loaded corridor is a spatially-efficient means of connecting residences to vertical circulation, and is therefore useful in achieving affordability, the resultant spaces are often poorly lit, utilitarian, and alienating. We improve on this typology, typical in US apartment blocks, by envisioning the corridor as a connective tissue bringing together shared public amenities, one of which anchors each floor plate. Using glass partitions, these community spaces serve to activate the corridors while also bringing in natural light. A similar approach informs the vertical circulation. Rather than an overlooked and rarely-used firestair, a daylit stairwell along the facade connects a cascading procession of shared social spaces and amenities.
