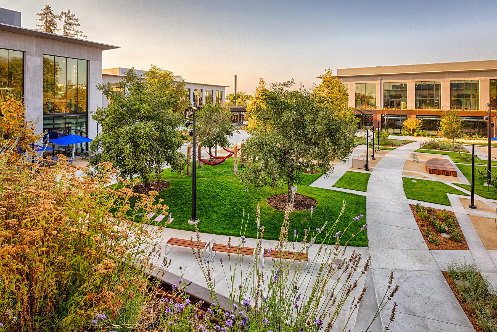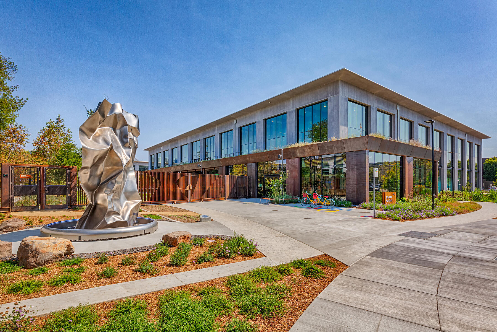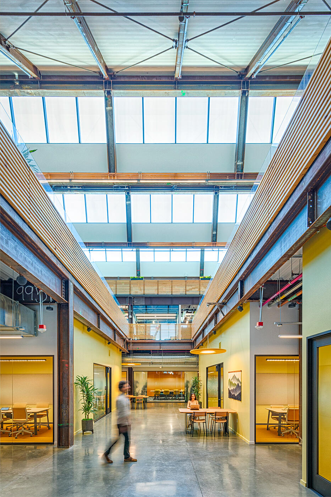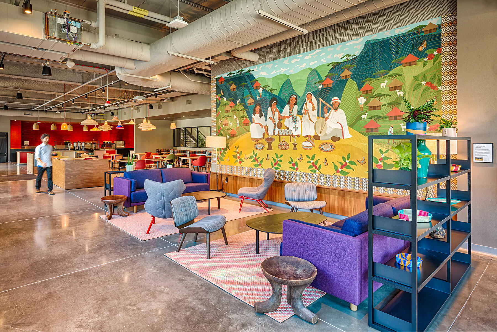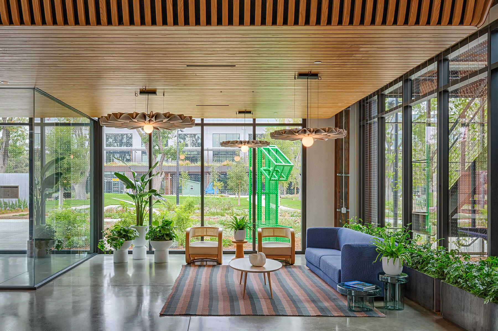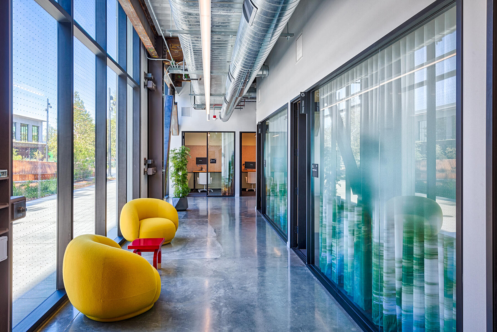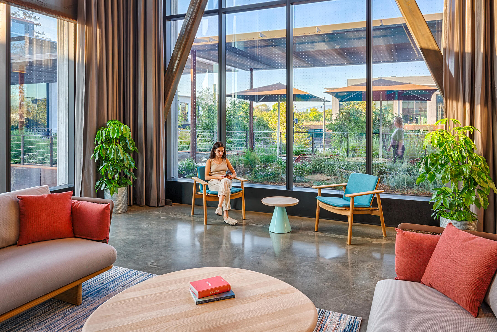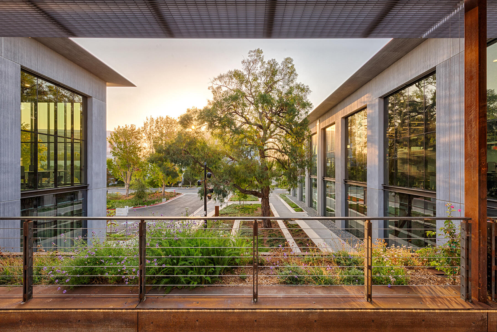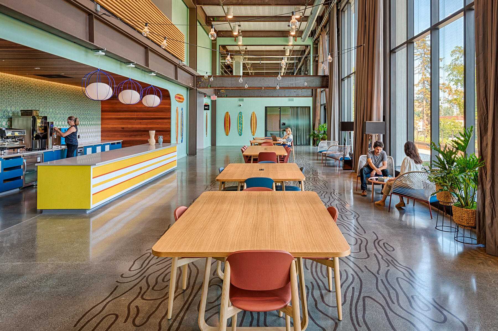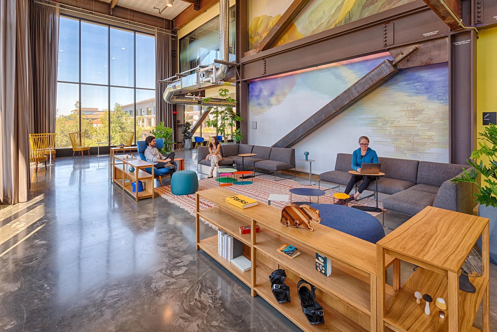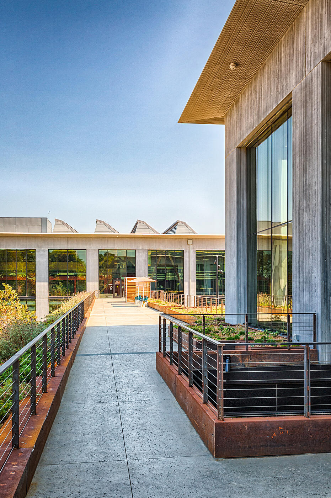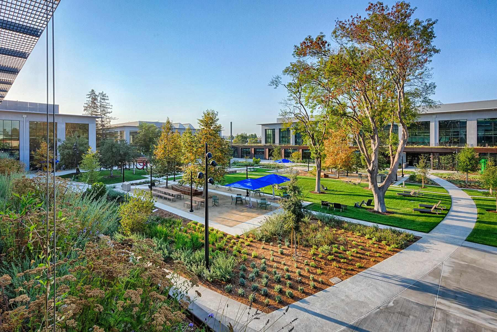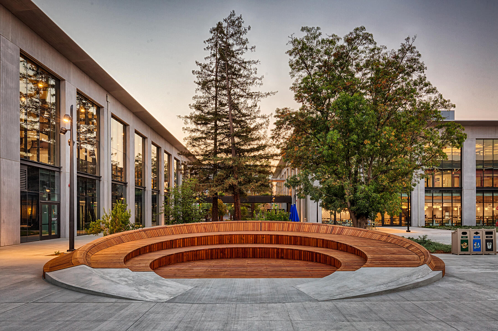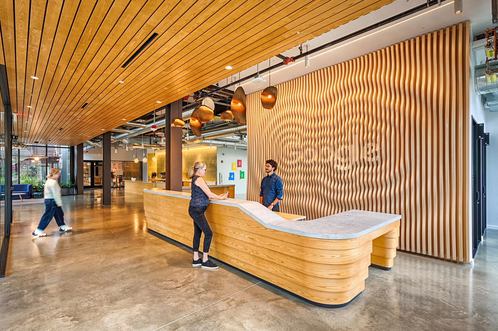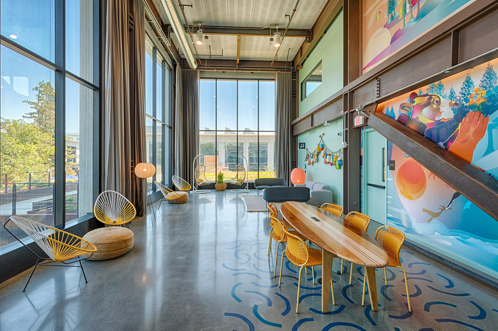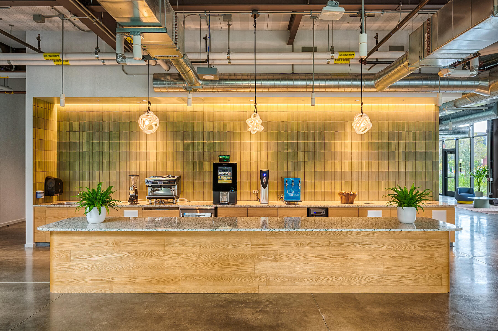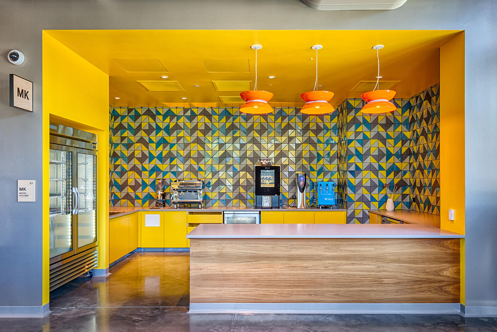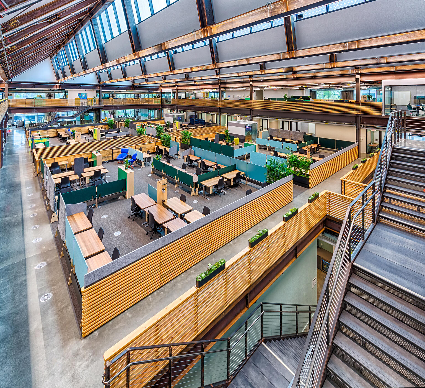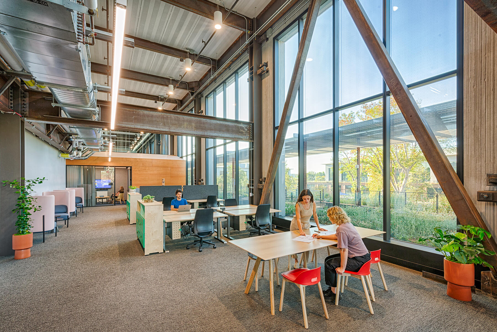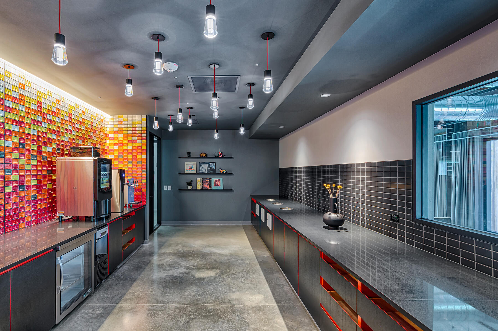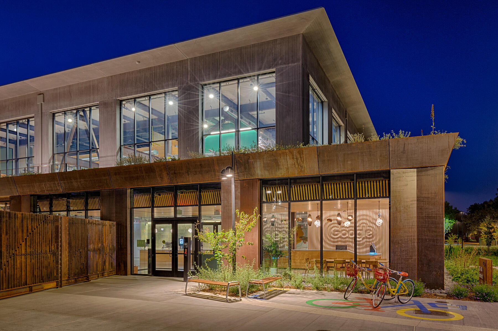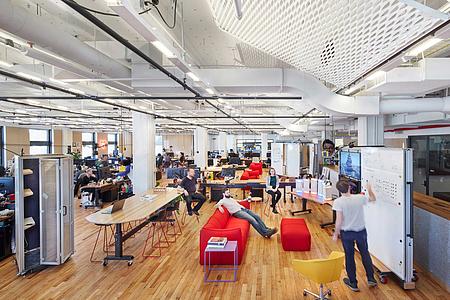Google Humboldt Campus
Promoting collaboration and wellbeing through a high performing, adaptable, and ecological campus.
Location
Sunnyvale, CA
Scope
Interior Design
Completion
2022
Photography
Collaborators
Devcon, NHAS (Nash Hurley Architecture Studio), West 8
Base Building Architect
Parabola Architecture
Awards
SARA NY Design Award 2023; FastCompany 2023 Innovation By Design Finalist; SVBJ Structures Awards 2023: Best Campus Project
The nature of how we work is ever-changing. The rapid evolution of office design over the past three decades, the disruption of the pandemic, and the increasing challenges of climate change all underscore the need to prioritize adaptability and long-term thinking. At the same time, we are becoming increasingly aware of the importance of social connection and natural environments for fostering well-being and creativity.
In the new Humboldt Campus in Sunnyvale, CA, we sought to use urban principles to encourage social connection and create a sense of place within an otherwise indistinct corporate landscape. Together with NHAS (Nash Hurley Architecture Studio), West 8, and Devcon, we designed a campus of four highly adaptable and high-performance buildings organized around an active courtyard that integrates outdoor spaces into the workplace experience.
The project effectively leverages and builds upon the ideas developed by Parabola Architecture in Google’s first ground-up building completed a year earlier, 1212 Bordeaux. Infused with natural light and designed with a keen eye toward user experience, the simplicity and elegance of the original building became a model that was modified and replicated to form a campus assemblage.
Drawing from placemaking approaches to public space, the central courtyard and interstitial exterior spaces are the main organizing features of the campus. Through a variety of both social and work-related programs integrated into the landscape design, the courtyard serves as a town plaza surrounded by cafes, event spaces and meeting rooms, where the most activity is concentrated.
filler
On the second floor, the buildings are interconnected via shaded walkways, creating a continuous circulation route that weaves indoors and outdoors together. This elevated “street” includes pantries, lounges and informal meeting spaces that are key elements of a new hybrid office landscape. The strategic placement of these collaboration spaces along circulation paths encourages the cross-pollination of ideas between teams and community-building throughout the campus. Focused workspaces are recessed deeper within the buildings, ensuring heads-down work can be free from distraction.
The social experience is enhanced and amplified through the integration of environmental strategies impacting everything from energy performance to the selection of native plants and materials. The LEED platinum campus utilizes rooftop solar arrays to generate 40% of its operational energy. The daylight-driven lighting strategy is complemented with active shading systems to reduce electricity consumption and mitigate solar gain. The landscape strategy utilizes native and drought tolerant plantings both inside and outside, while preserving a grove of existing mature ash trees that provide shade for the courtyard.
Throughout the campus, the material palette emphasizes natural materials and local makers, evoking warmth and comfort and reinforcing the intimate scale of interaction that is important for building community. The guardrails throughout the double height office spaces are made of “Beetle Kill” Pine harvested from standing dead trees in Colorado. Outdoor benches and site activators are made of redwood reclaimed from nearby Moffett Field hangars. Recycled cotton batt insulation is used as an acoustically absorptive finish material within the conference rooms. While these carbon reduction strategies are deployed throughout the four buildings, each one maintains a distinct color identity inspired by local geographic features and enhanced via site specific artwork commissioned from local area artists.
Long-term flexibility was a driving factor in developing a toolkit approach to the furniture systems. Within each team area, users can choose from a suite of work spaces and power-integrated furniture (developed in collaboration with Steelcase) that can be combined and customized to accommodate their particular style of collaborative and focused work. In creating an adaptable system, we aimed to empower users to have agency over their environments, and offer the company a means of adapting their main focus space rather nimbly. Components such as powered guardrails and modular power sources reinforce this freedom of movement, ensuring that flexibility is feasible on an infrastructural level.
Construction began in 2020 and was completed in the summer of 2022.


