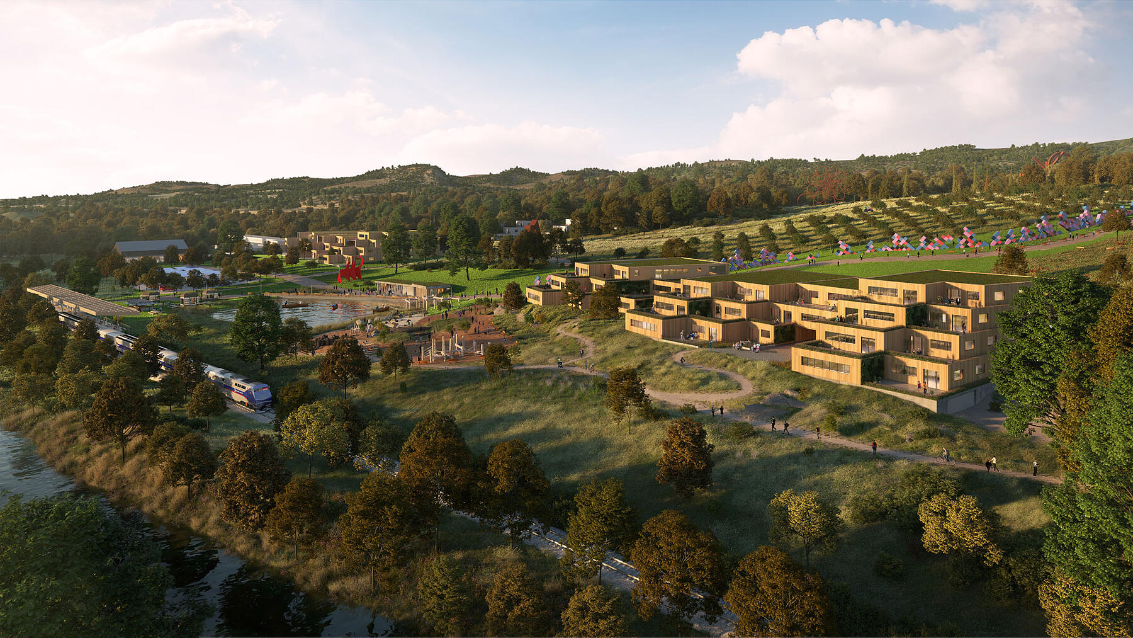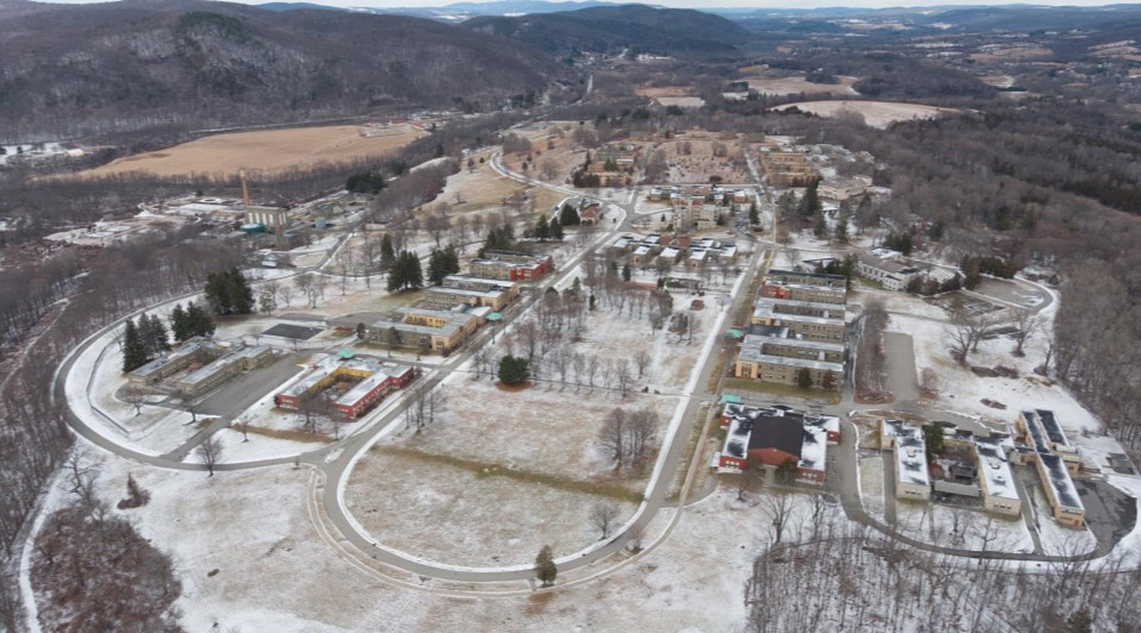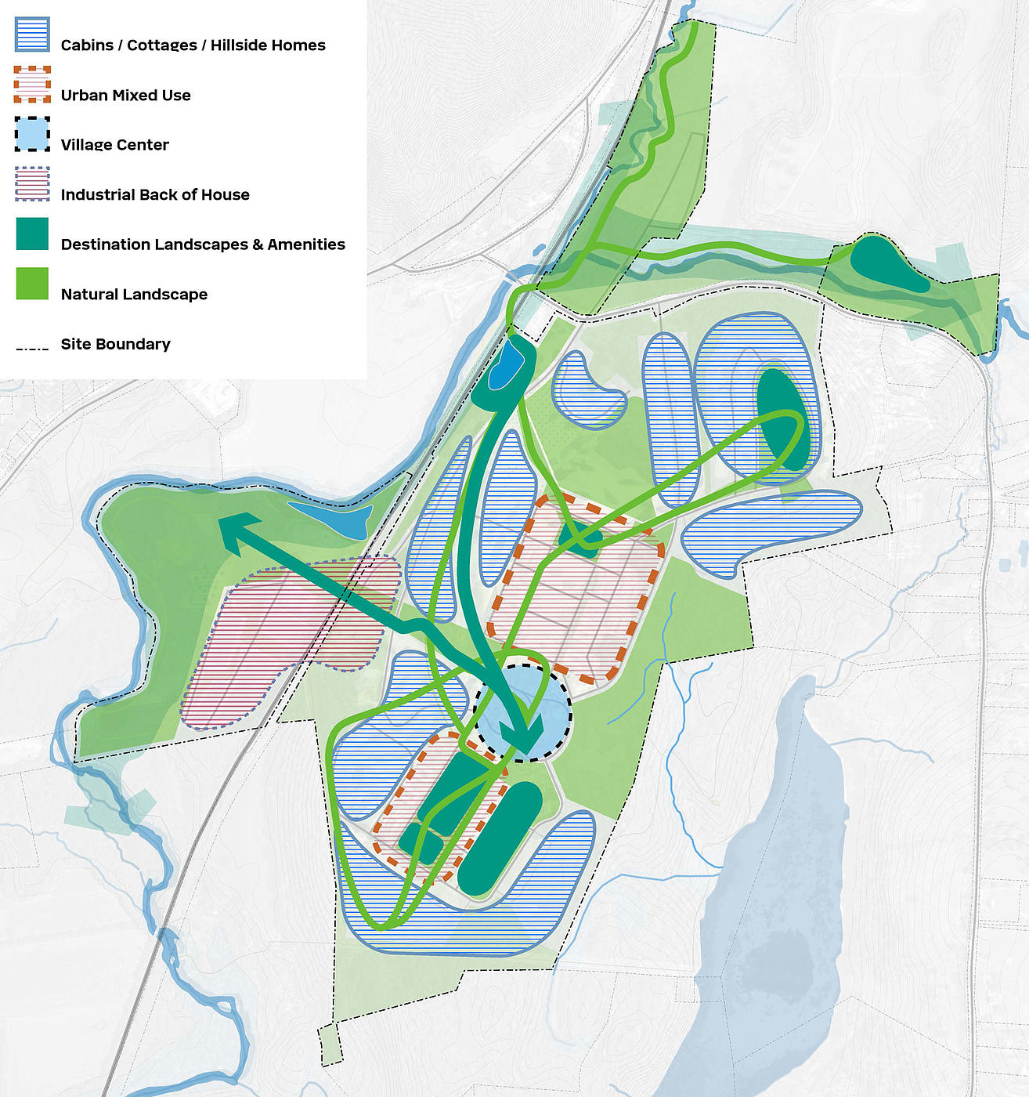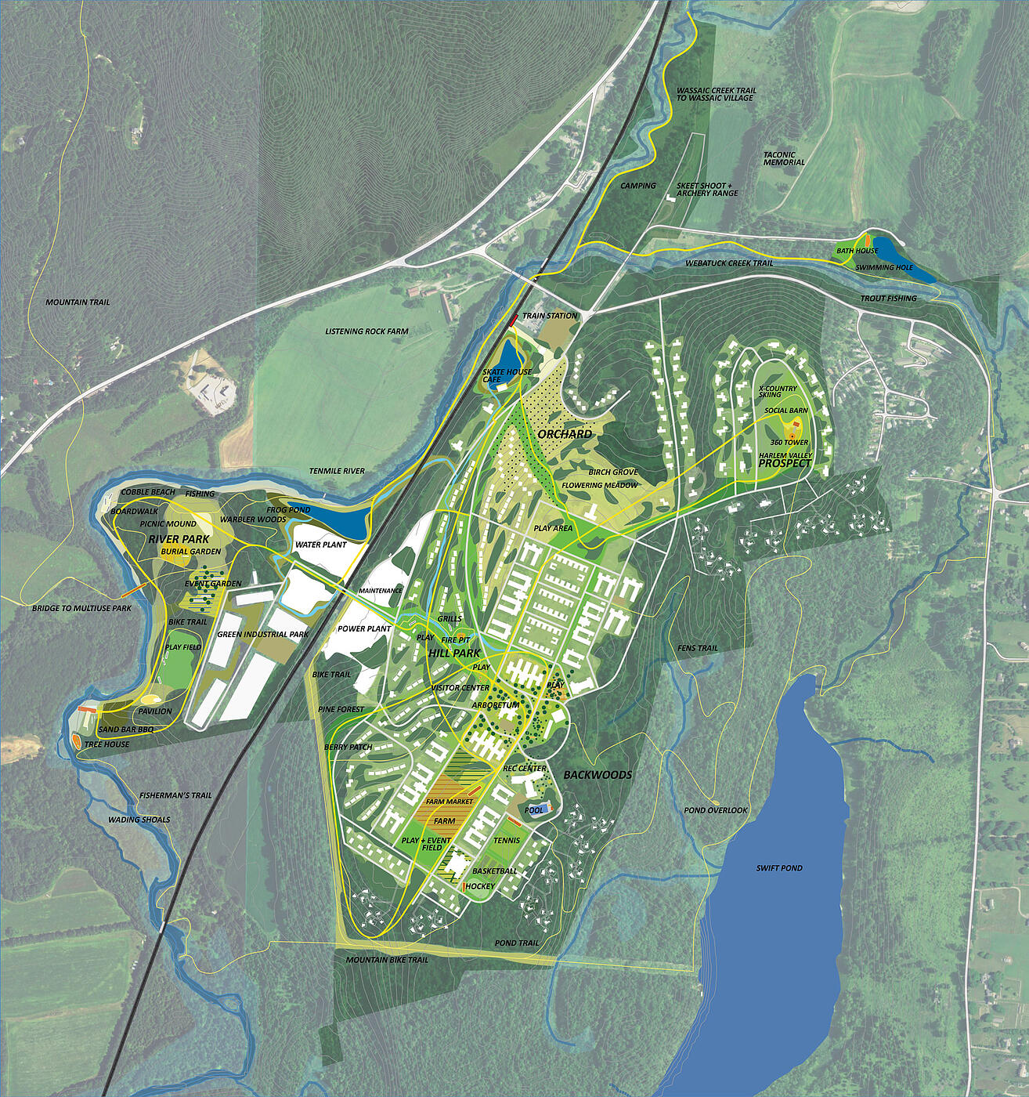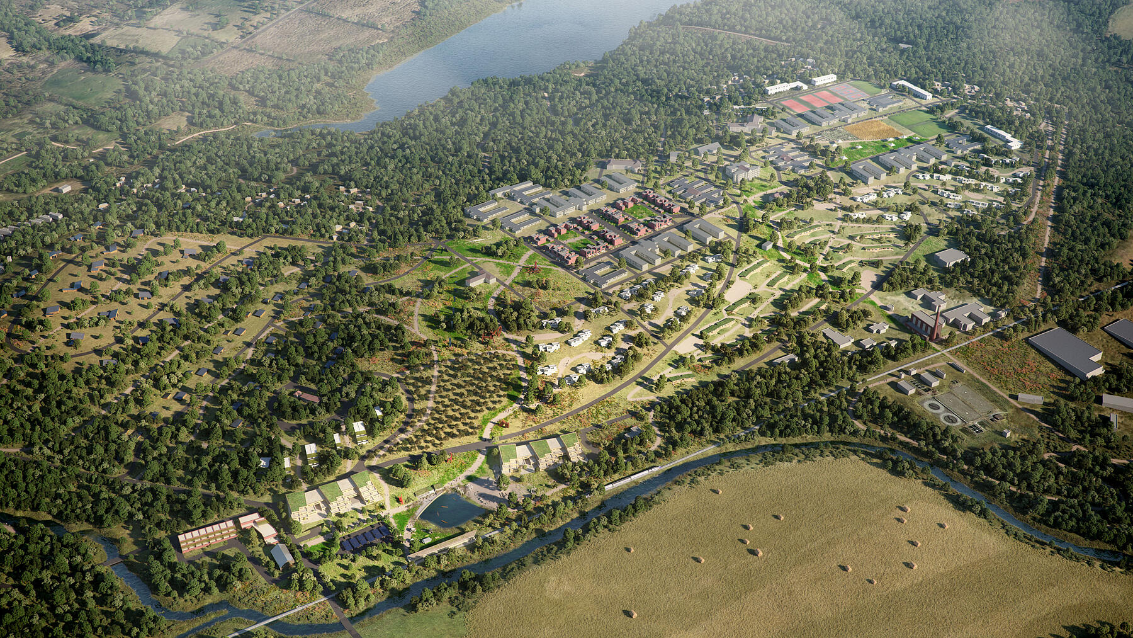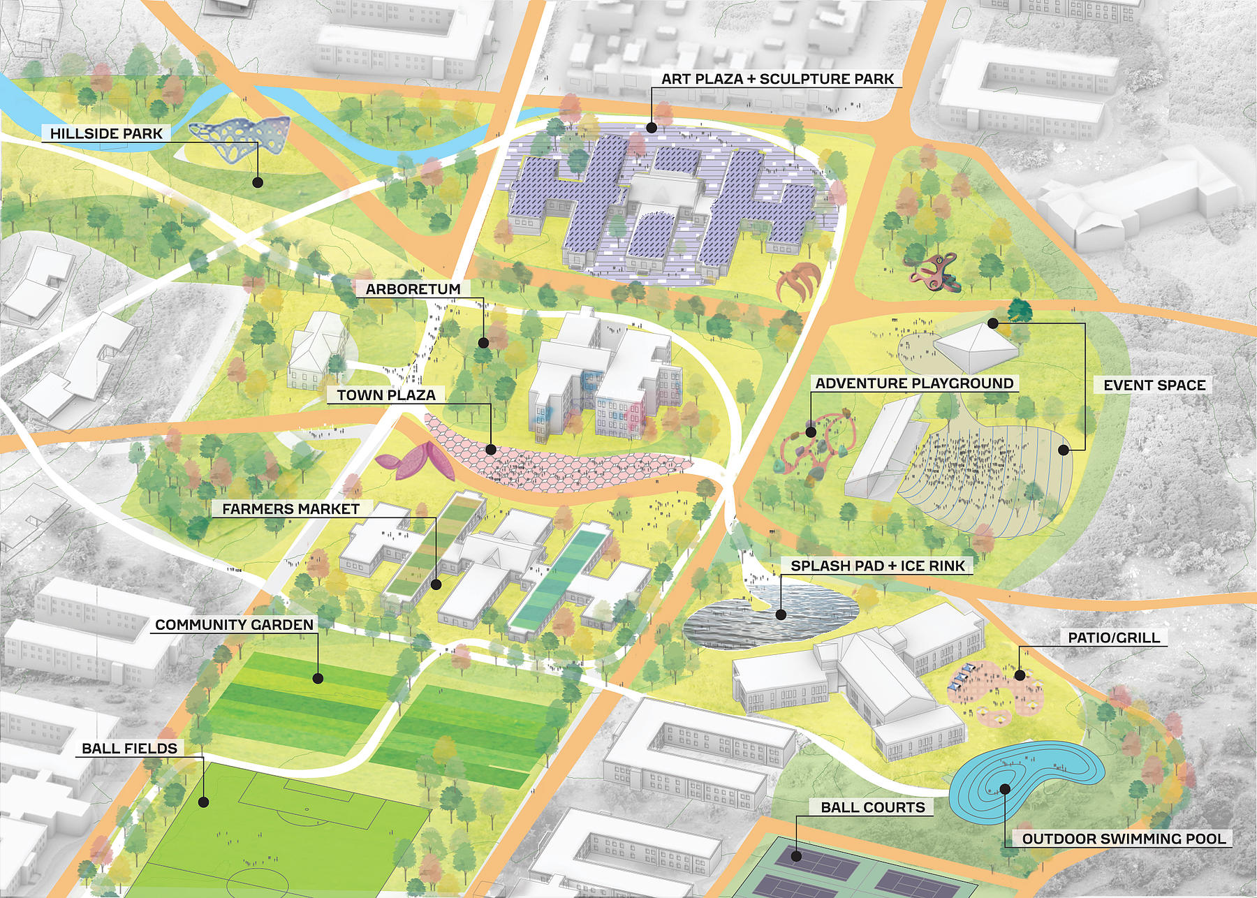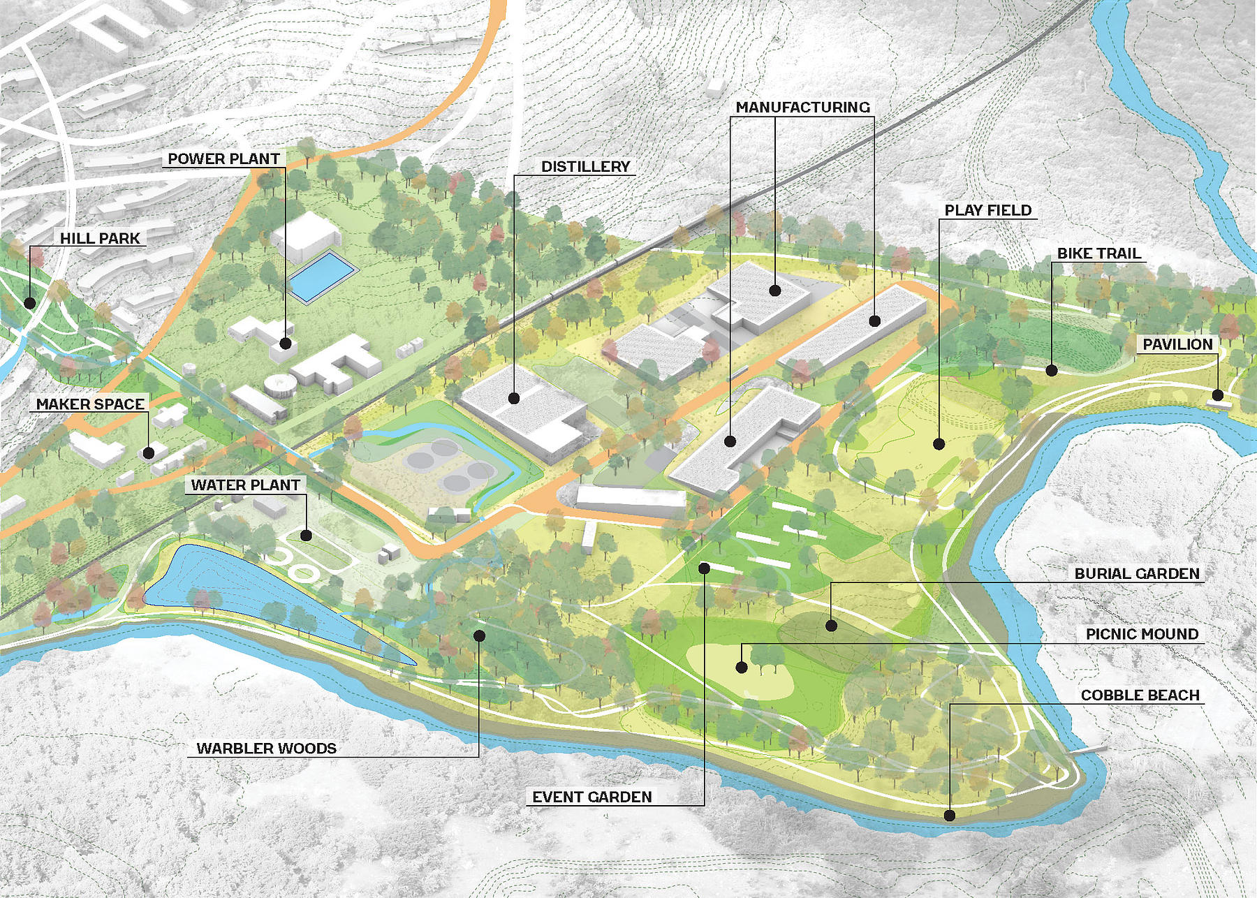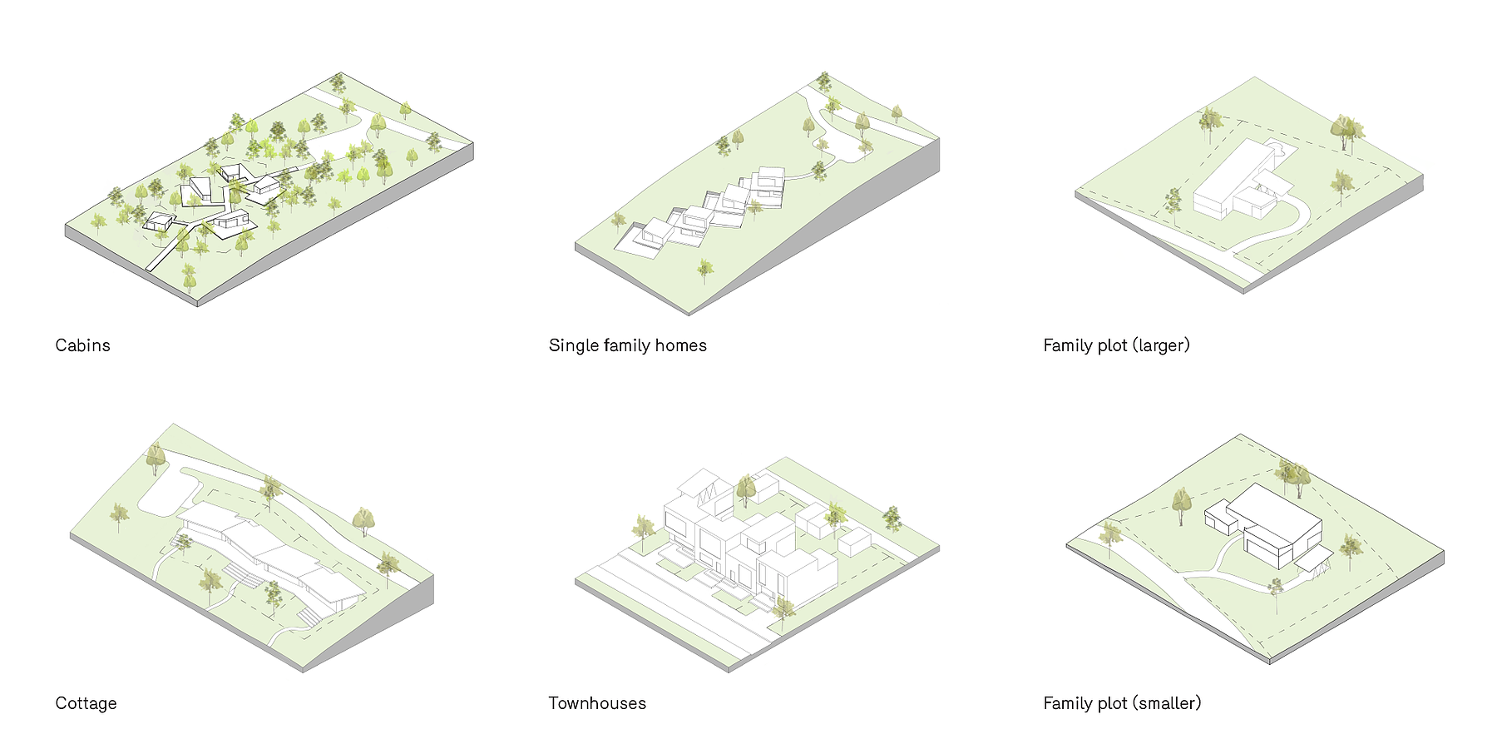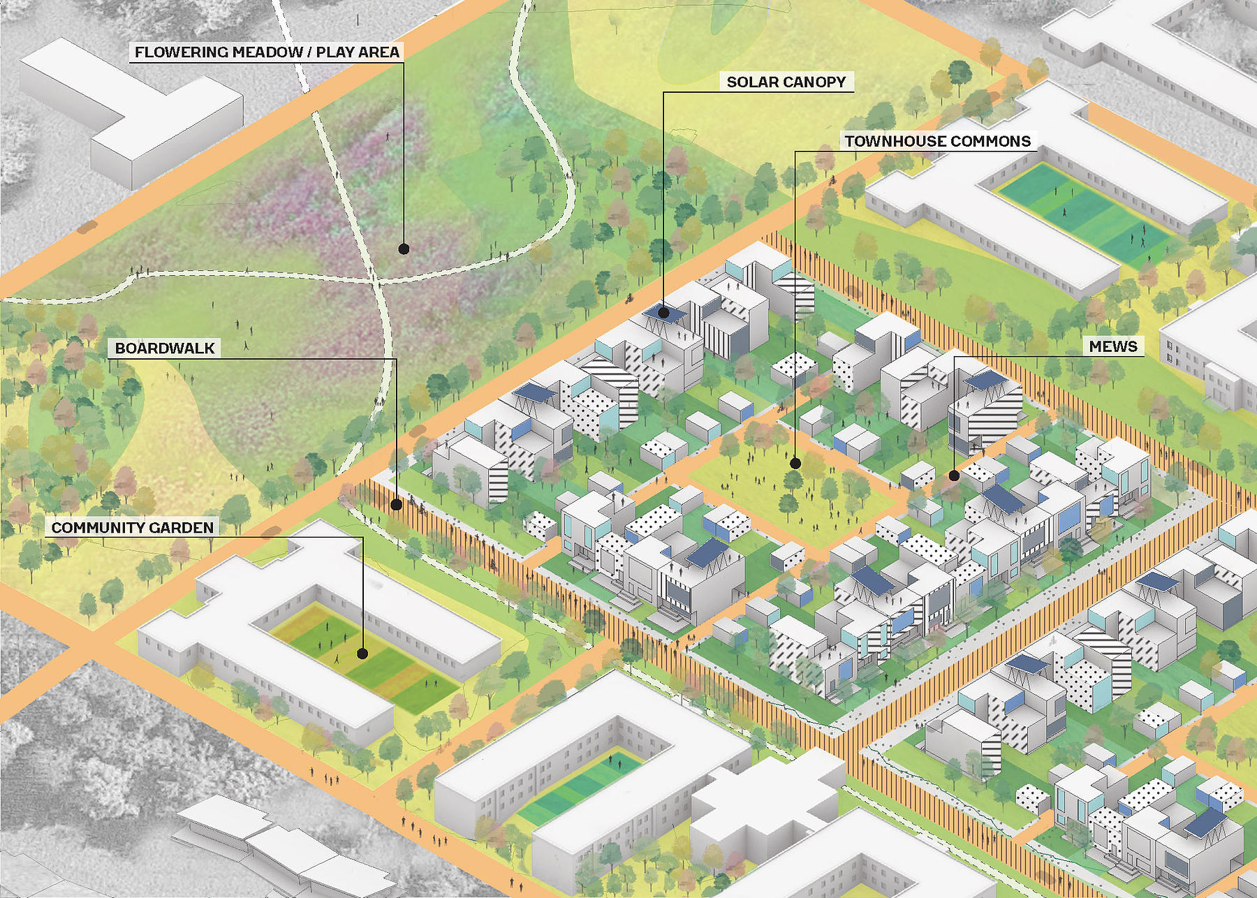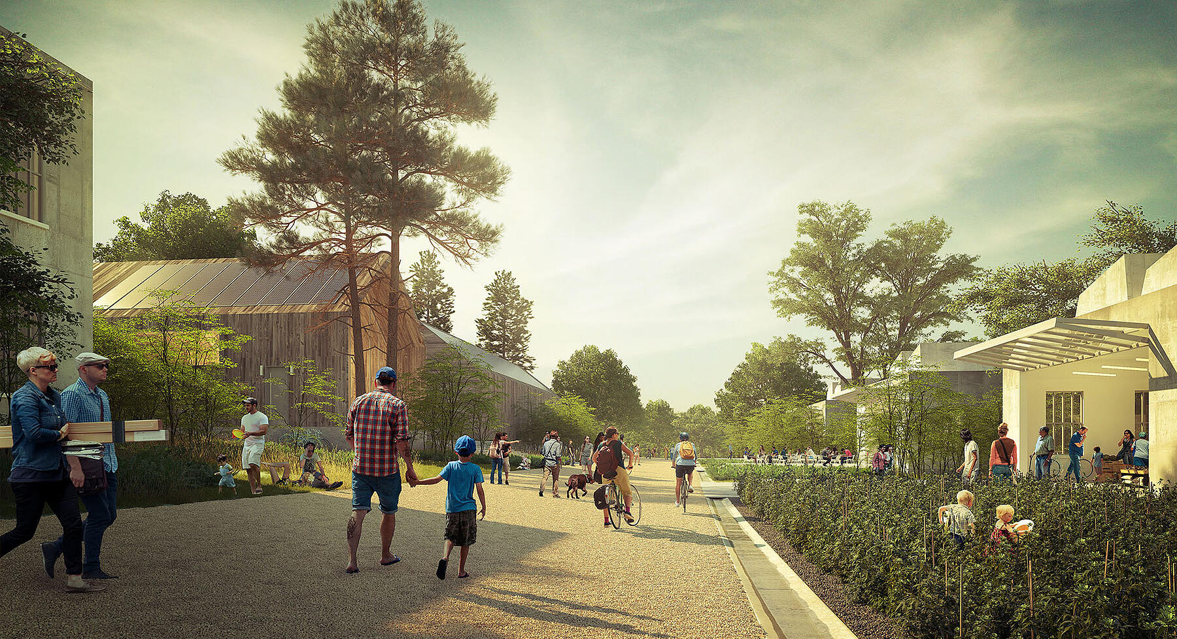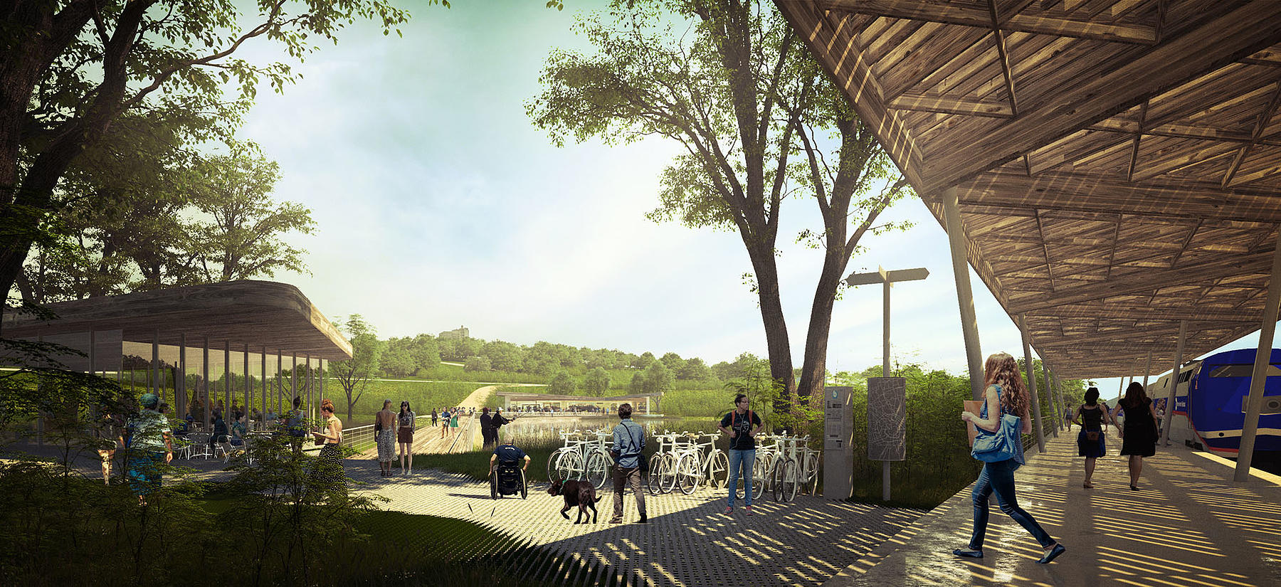Tenmile River: A Generational Opportunity
A new model for bridging communities through ex-urban, transit-oriented development.
At a moment when social, economic and political forces have arguably pushed urban and rural communities further apart, the Tenmile River project reimagines the nexus of these realms. The master plan presents a vision of ex-urban, transit-oriented development that knits a landscape-forward approach together with concentrated density into a new mixed-use typology. The goal of this work is to radically refigure the rural-urban relationship—unlocking the site's potential while supporting the wider development of the region.
Located within New York’s Hudson Valley, the site for this project spans 500 acres and includes a decommissioned state facility that once employed nearly 5,000 people. Our master plan—developed in collaboration with Cooper Robertson, HR&A and RANGE—seeks to reignite the site through economic development, cultural placemaking and diverse housing stock.
Our concept for Tenmile River re-imagines the site’s campus layout by introducing distinctive landscape features, creating nodes of mixed-use urban density around existing buildings and interweaving opportunities for new, sensitive development within the landscape. Establishing unique districts, small neighborhoods and interesting spaces in between, the concept will establish a new sense of place that builds on the site’s existing assets.
The landscape is an essential asset of the site, and a critical component to our team’s vision for Tenmile. Our concept envisions the landscape as the connective tissue between every aspect of the program, integrating the urban districts, residential areas, industrial zones and cultural amenities. Beyond connecting the site, the natural environment provides some of the concept’s most distinctive and desirable amenities. These features include a community farm and orchard, a swimming hole and over 18 miles of hiking, biking and cross-country skiing trails—all of which present increased access to Hudson Valley’s best during all four seasons.
The plan includes a 59-acre riverfront park situated alongside the Tenmile River and spanning across the site’s most low-lying areas and floodplain. This park connects to a rambling hillside promenade and another park that leads up to the cultural core of the site. There, a series of landscaped public spaces will support a variety of cultural programs like outdoor performances, farmers markets and other community events.
These spaces surround and support the Village Center, a dynamic, mixed-use district at the heart of Tenmile. Designed to be both a local and regional destination, the district’s program includes a hotel and event space, a host of food and beverage offerings, studios for artists and cultural tenants, a revitalized recreational center at Berkshire Hall and a visitors center. As the site develops over time, this center of activity will extend outward with a dense mix of cultural buildings, housing, and attractive landscapes that line the current loop road. These repurposed buildings, enlivened open space and sensitive infill development will create a distinctively urban space amidst the rural hillsides.
The Eco-Industrial District takes up the western portion of the site, where former operational facilities of the campus will be transformed into a contemporary manufacturing and distribution center. This district will include small-scale maker and artist spaces, maintenance facilities and larger-scale industrial development.
Inventive residential development will help increase density across the site as well as support the projects financial plan. Potential houses are selected from an ensemble of building typologies—a kit-of-parts—that present a range of options for incoming residents. This approach seeks to provide a certain level of visual cohesion across the site while at the same time attracting residents with diverse demographic and socio-economic backgrounds.
Another important strategy pertains to the concentration and combination of these typologies across the site’s districts. This approach acknowledges both the individual and collective experience of Tenmile and will foster communities within communities.
The Station District embodies the approach of transit-oriented development and will serve as a gateway to Tenmile. Similar in density and amenities to the Village Center, this district will provide a gathering place for residents while welcoming visitors from across the region. Some of these key features include a marketplace for local goods, a restaurant overlooking a new pond and a park studded with creative installations. For commuters and visitors arriving by rail, car, or bike, this central experience will anchor the community with its sense of place.
Client
Wassaic Community Development Partners
Location
Wassaic, NY
Scope
Master plan
Completion
Expected 2023
Collaborators
Brooklyn Digital Foundry, Cooper Robertson, HR&A Advisors, Hunter Roberts Construction Group, RANGE, VHB
