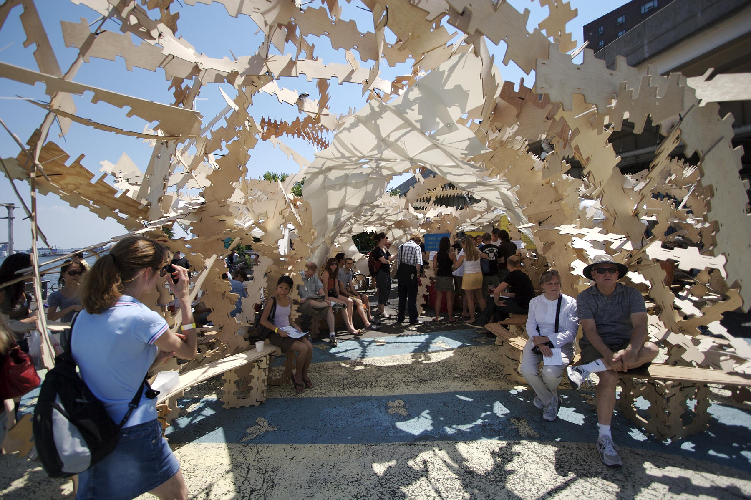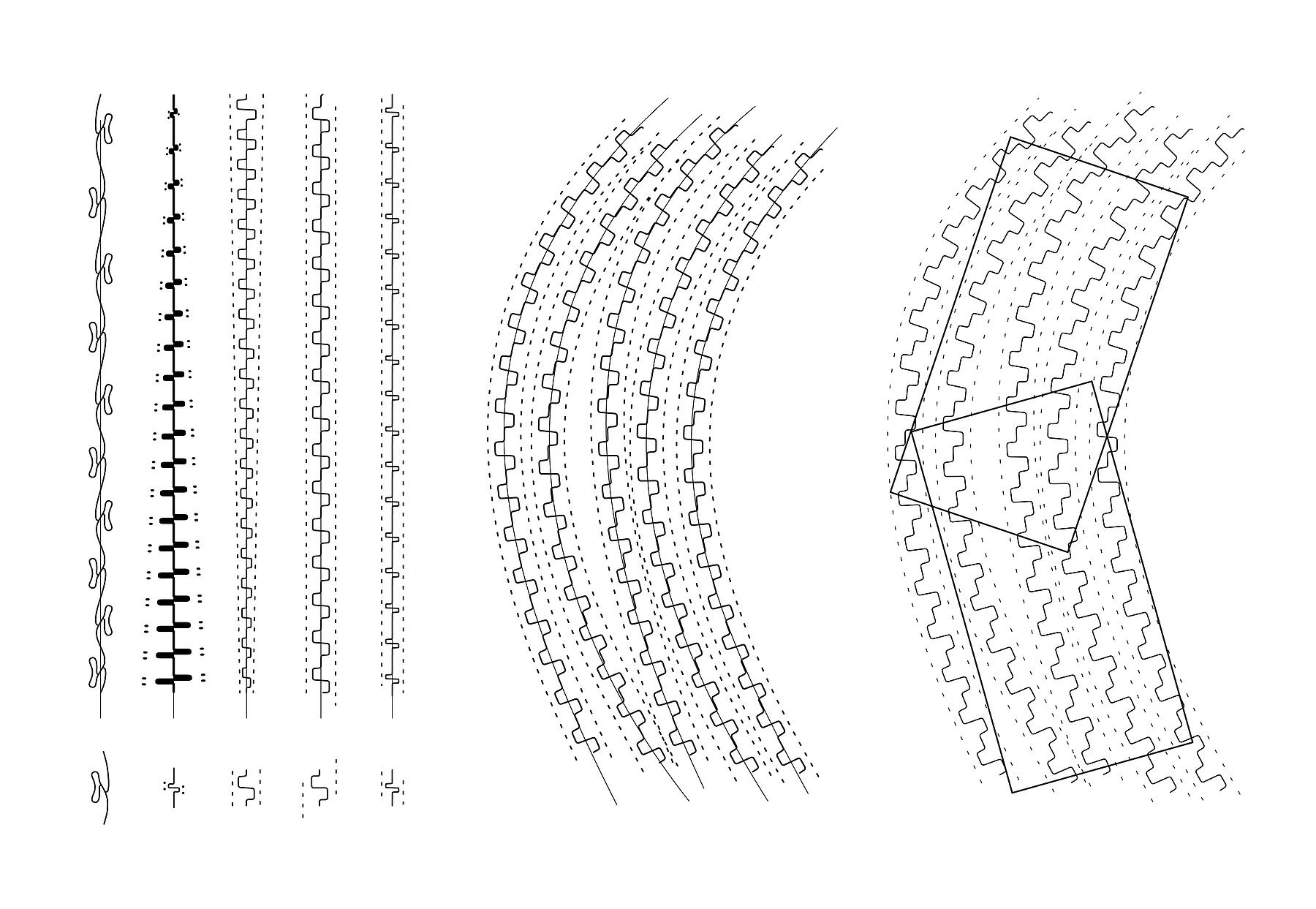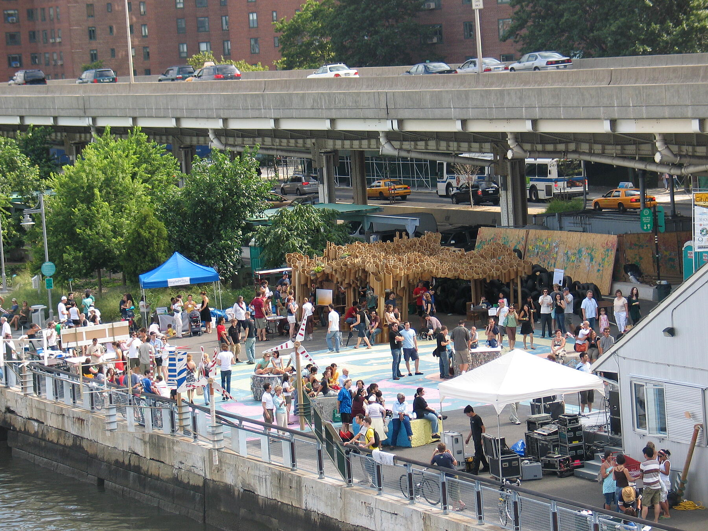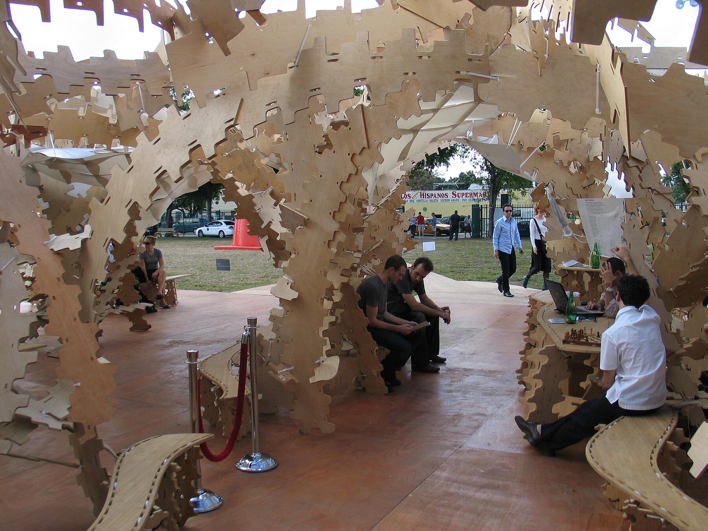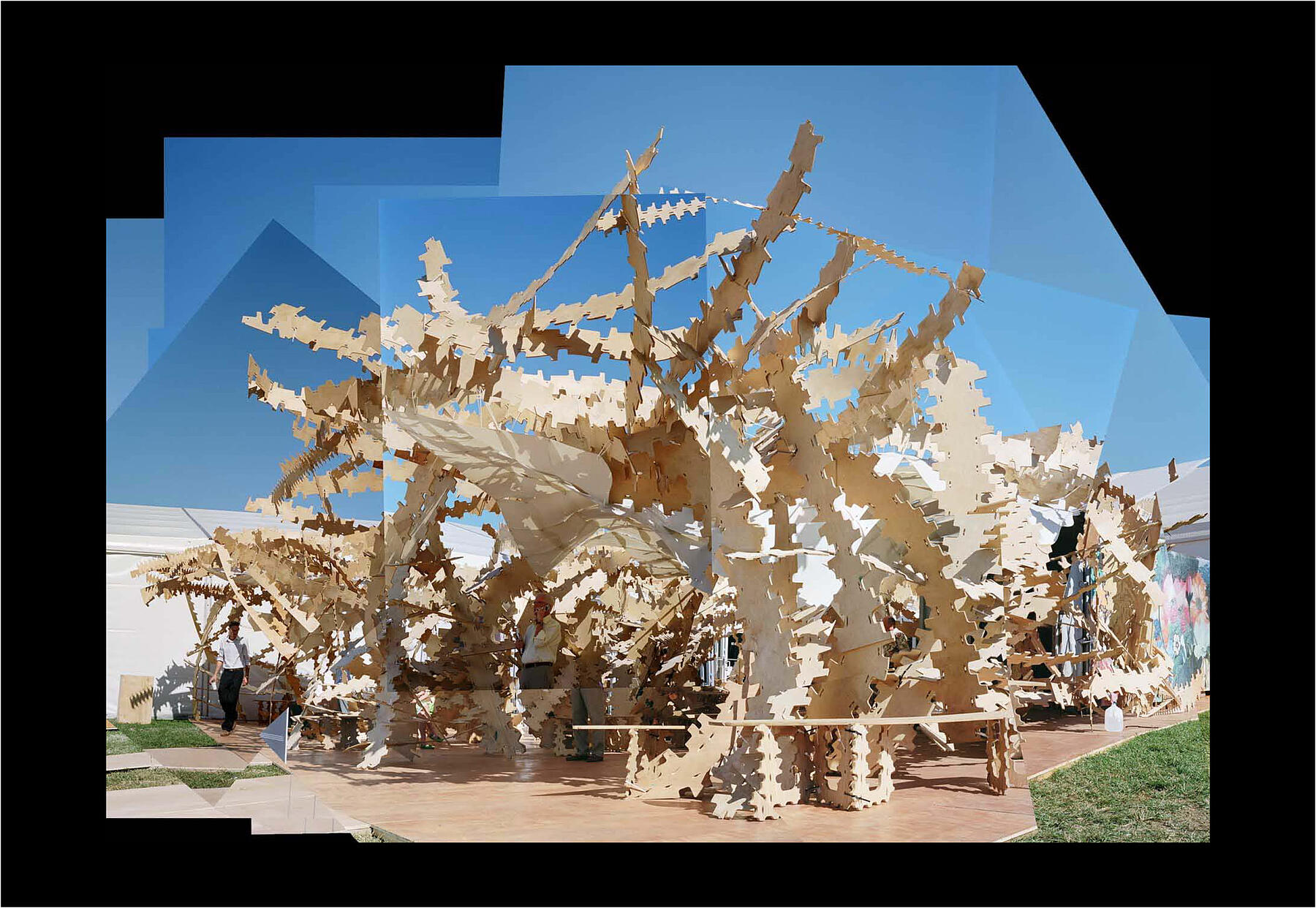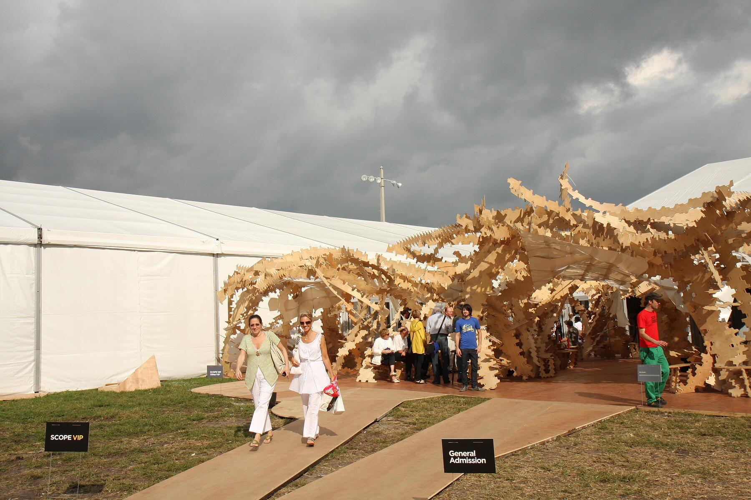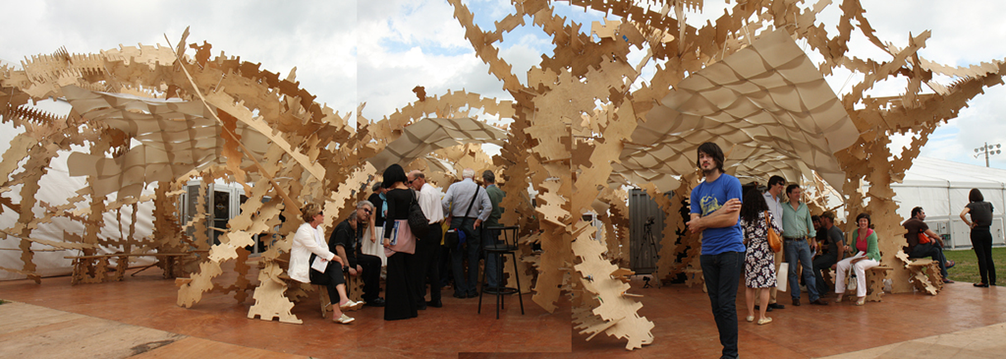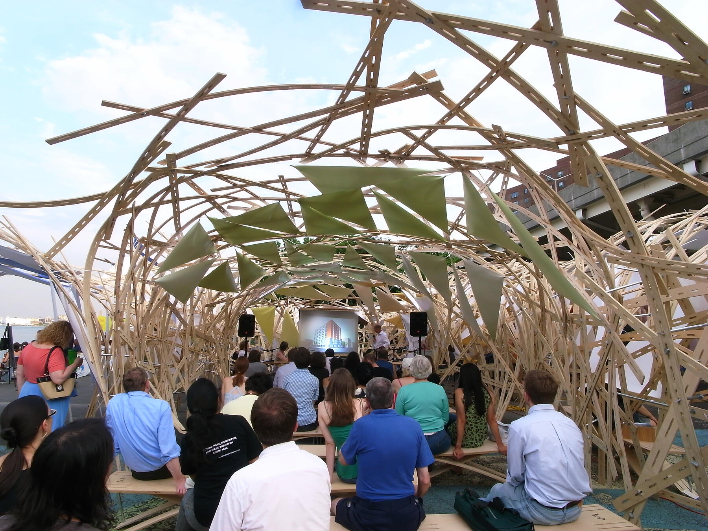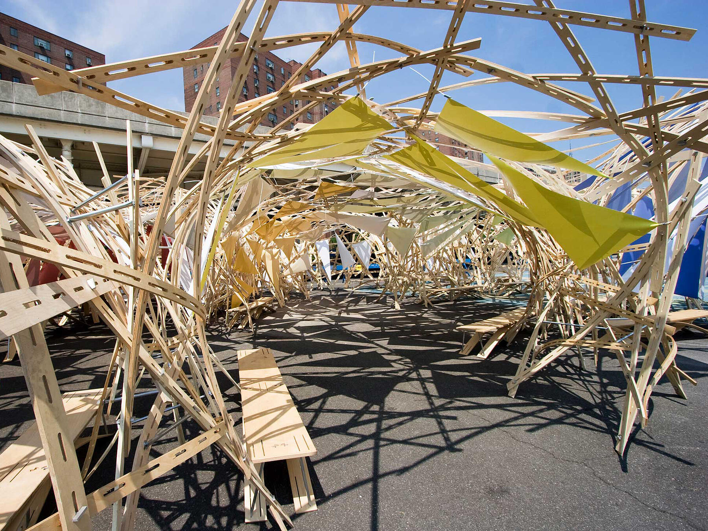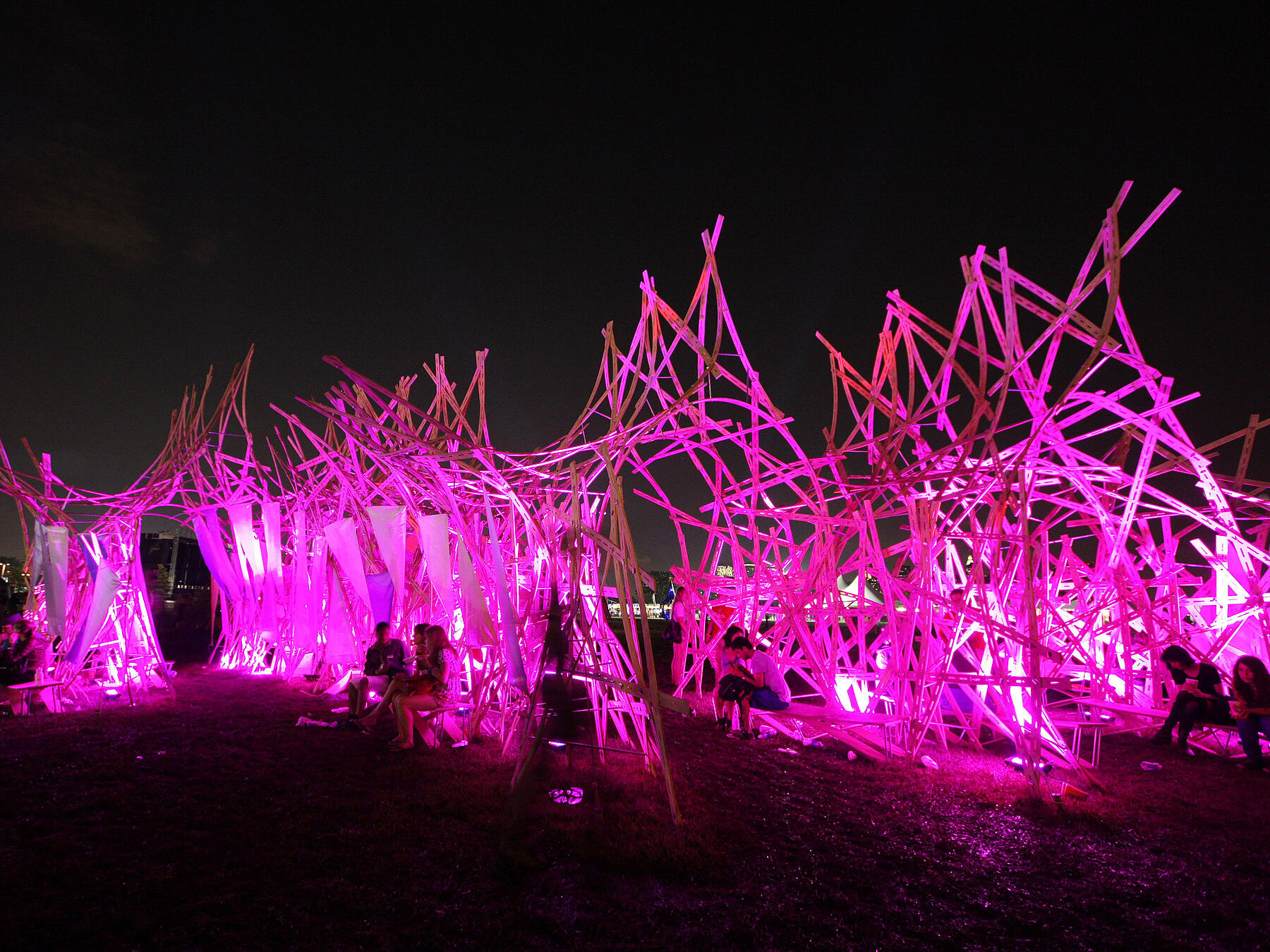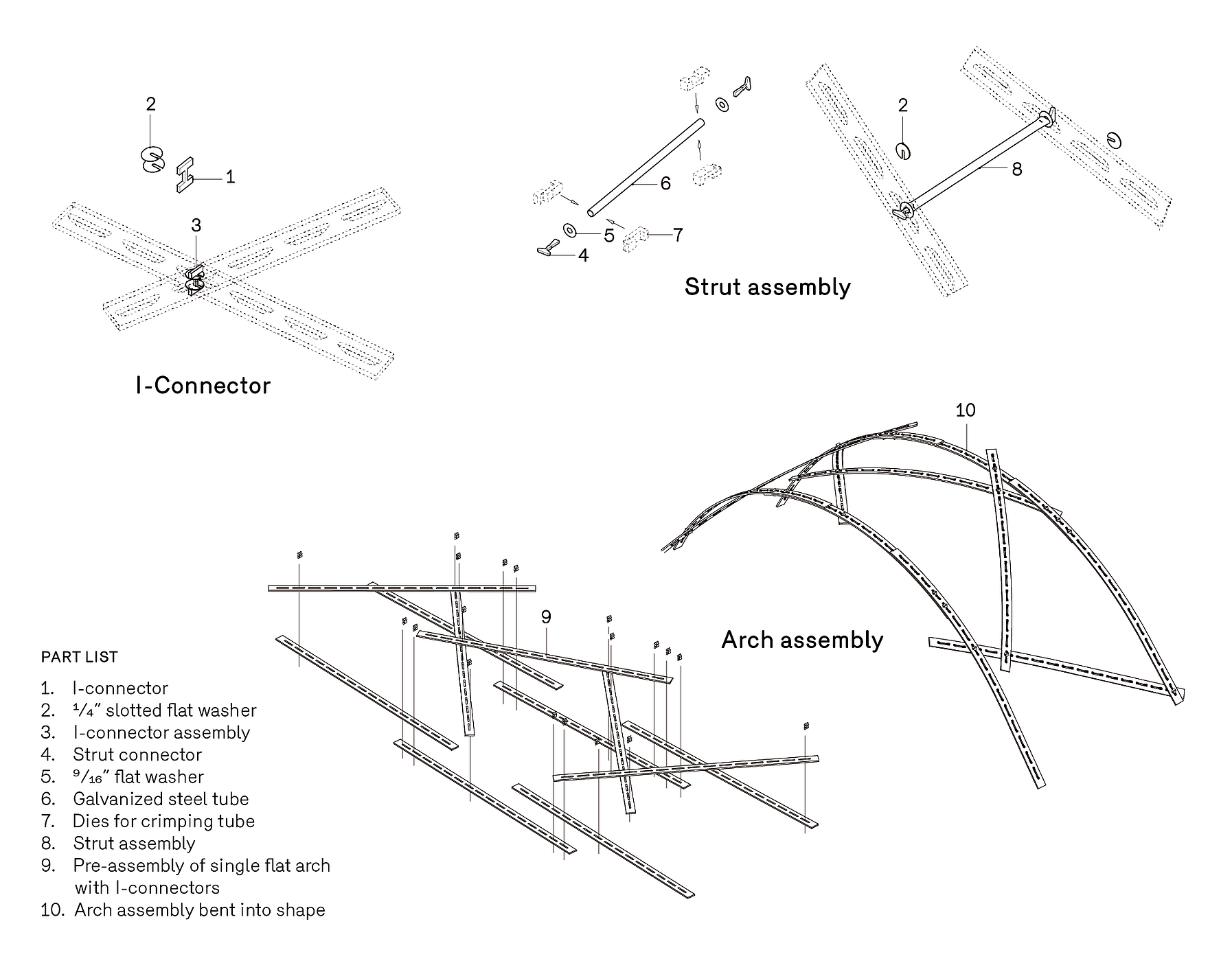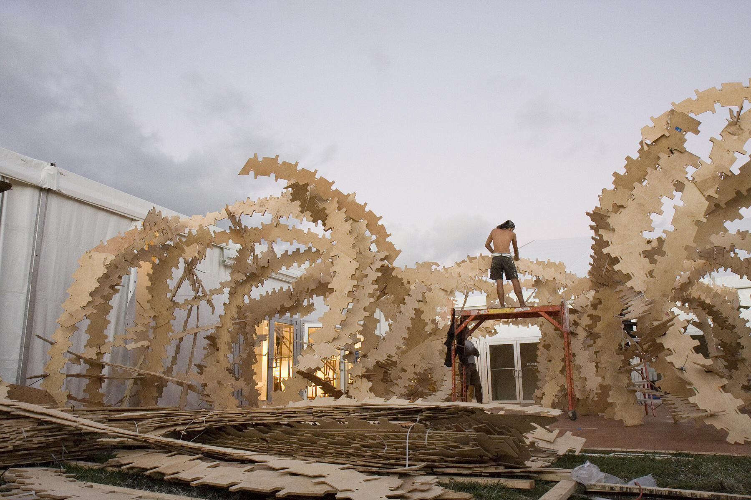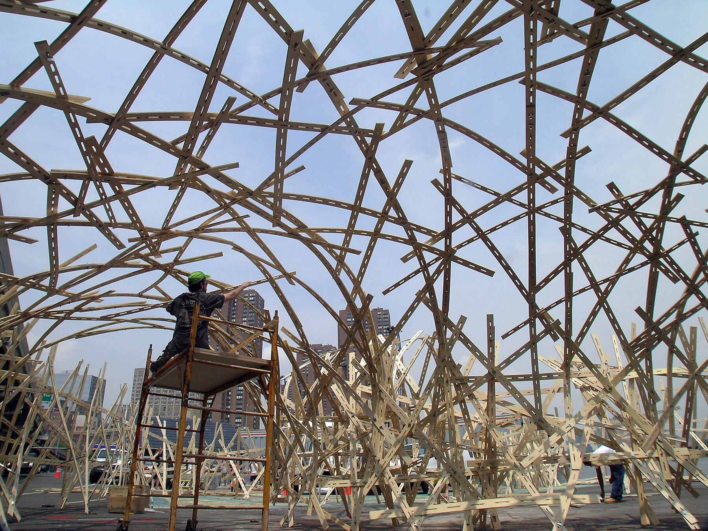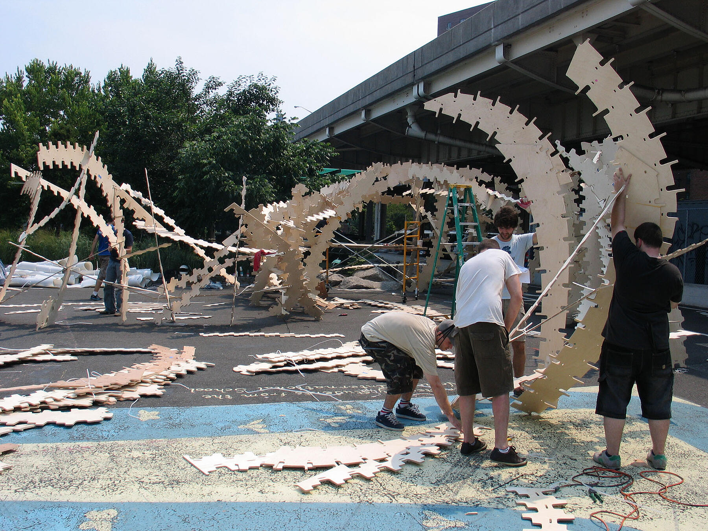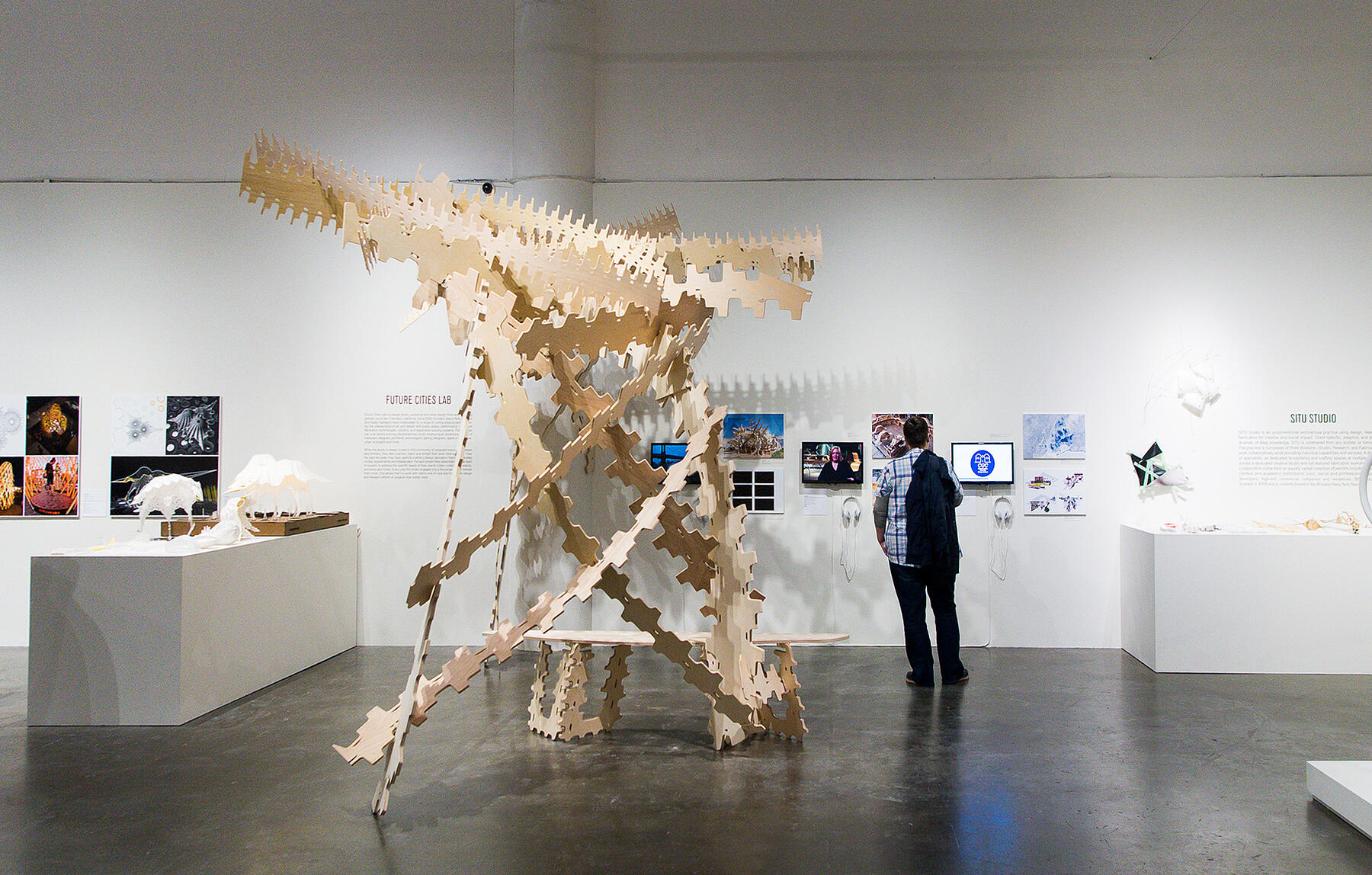Solar Pavilions
How can adaptive construction systems generate unique outcomes through participatory building techniques?
This series of three distinct deployable pavilion typologies—explores the capacity of flexible construction systems to adapt to unique sites.
Our goal was to create reconfigurable, temporary structures that minimize waste and environmental impact. Designed as participatory projects, the pavilions traveled to various locations across NYC, New Jersey and Miami, where we collaborated with participants to build a unique pavilion at each site.
The first pavilion was a cellular structure made of thousands of cardboard tubes of various lengths and diameters bolted together producing an organic pattern. Tilting the columns away from the sun created shade while also producing an engaging interplay of light and shadow on the ground.
For Solar Pavilion 2, we developed a construction system that explores the bending properties of plywood. Leveraging continuous connection profile along each piece’s edge, any two pieces can be notched together at any point and are held in place using a flexible tie-strap connection.
Solar Pavilion 3’s structure emerged from 2,500 slotted strips of plywood woven together. Biodegradable vinyl fabric stretches between the plywood, providing structural cohesion and shelter from the elements.
Though developed over a decade ago, the series reflects themes of participatory design and flexible systems that continue to shape our practice.
In June 2017, the solar pavilions were featured in a seven-month exhibition at the Museum of Craft and Design in San Francisco, and we’re delighted that this early work is still inviting questions as to the importance of imagination and play in architecture.
Client
Location
Jersey City, NJ; New York, NY; Miami, FL
Completion
2006, 2007, 2008
