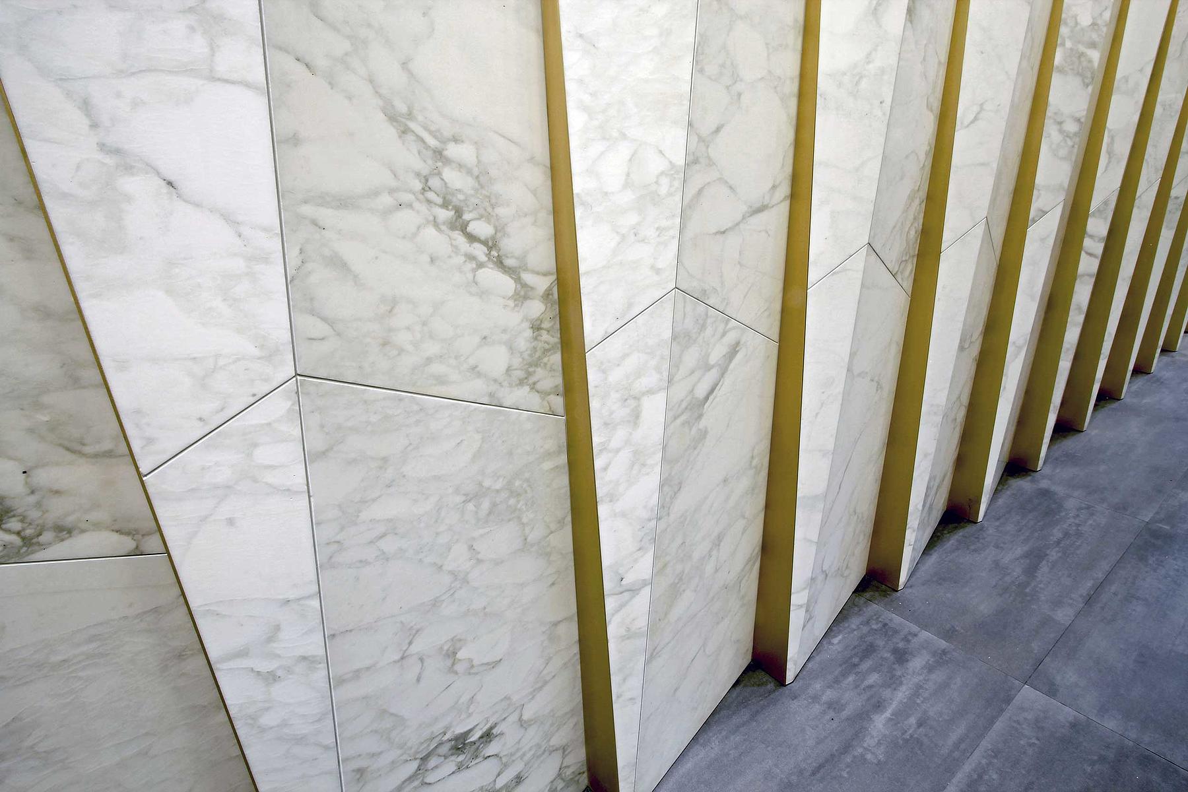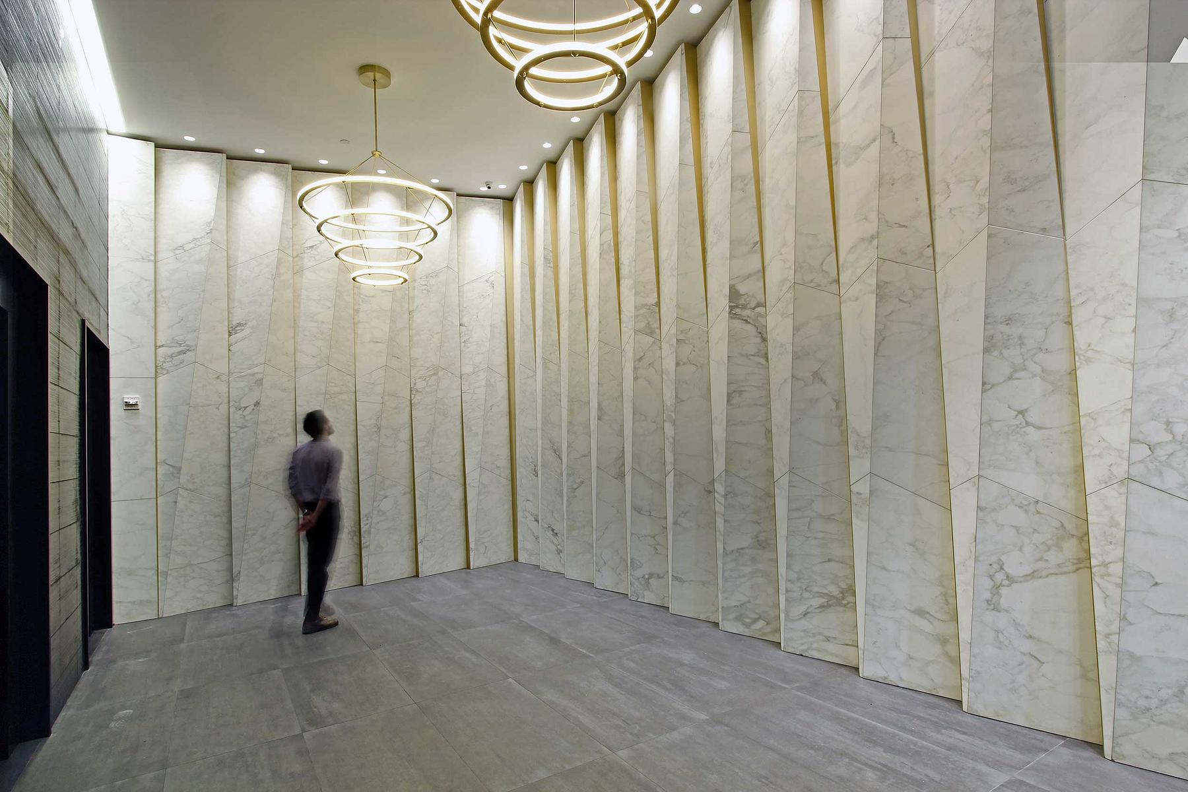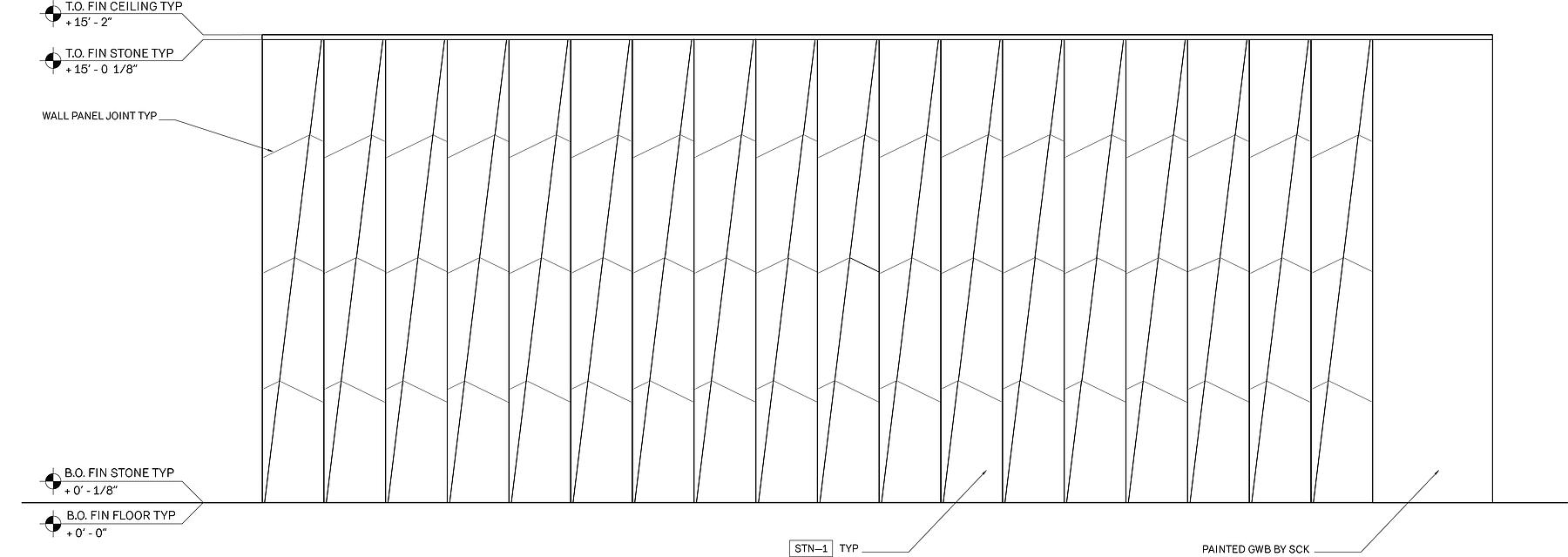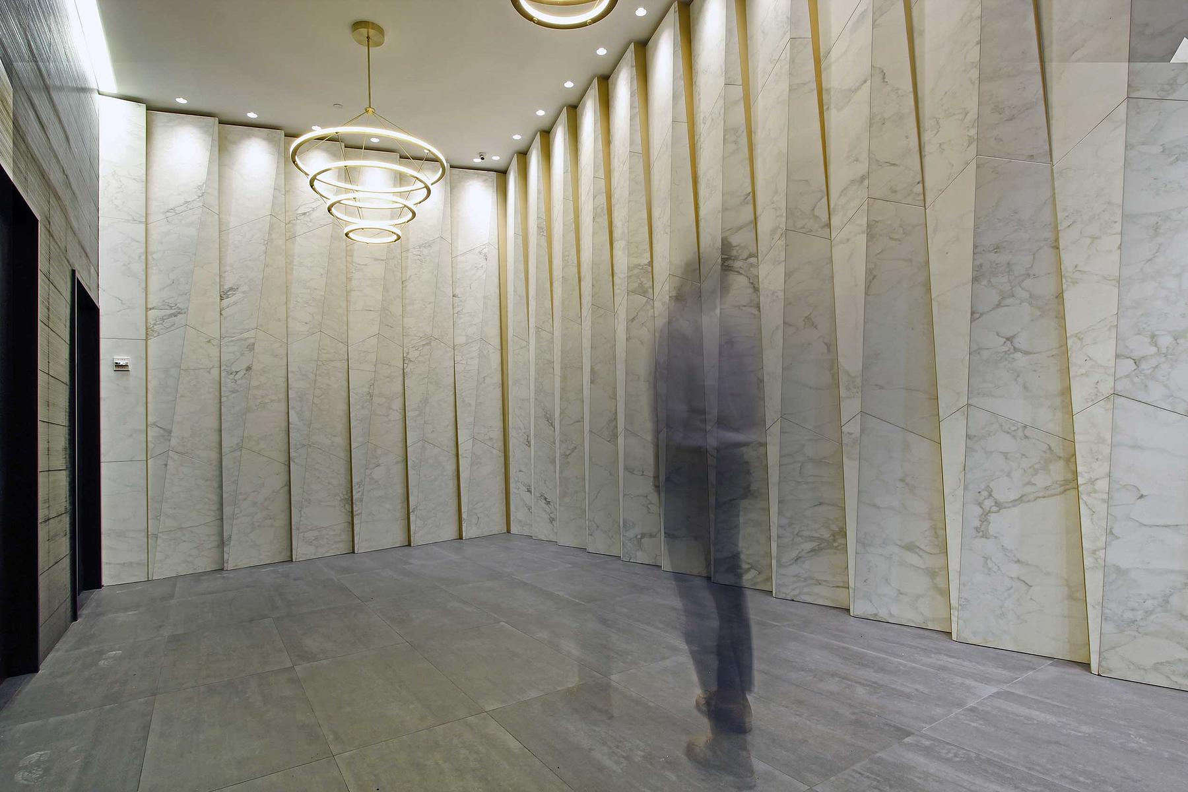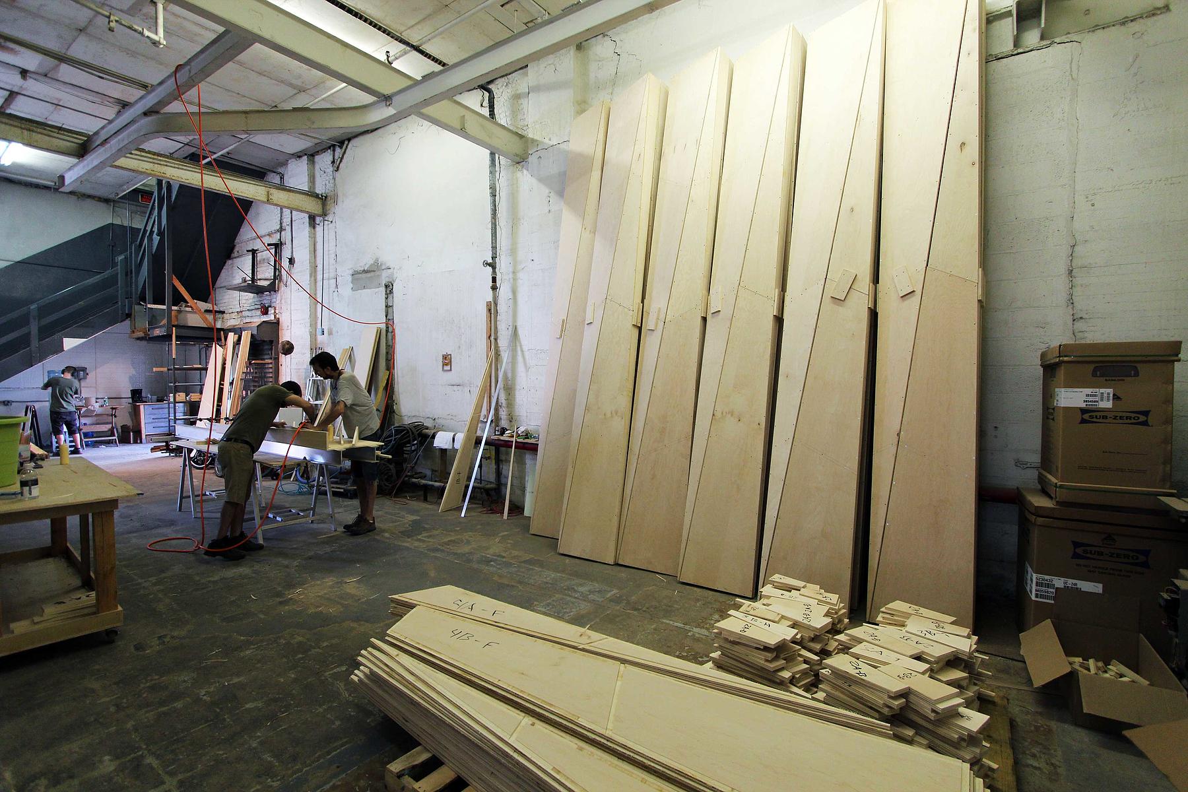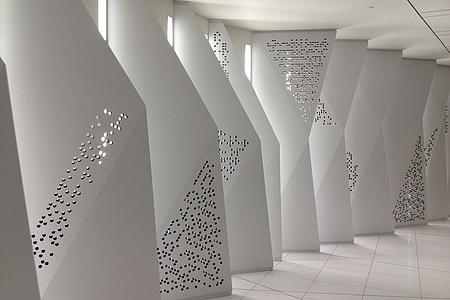Waitex Tower Lobby
Set within an Art Deco–era skyscraper in New York’s Garment District, this lobby renovation project by GRT Architects required special material and technical fabrication expertise.
Well-versed in alternative and experimental processes, we transformed dimensional stone into the distinctive pleated wall panels specified by the architect. The project required navigating tight tolerances and producing seamless finishes to unify the part-Calacatta marble, part-anodized aluminium panels.
Compounding the complexity of the project, the lobby was kept active during the course of construction, which required creativity in staging and installation methods within the limited space.
Client
Architect
Location
New York, NY
Completion
2015

