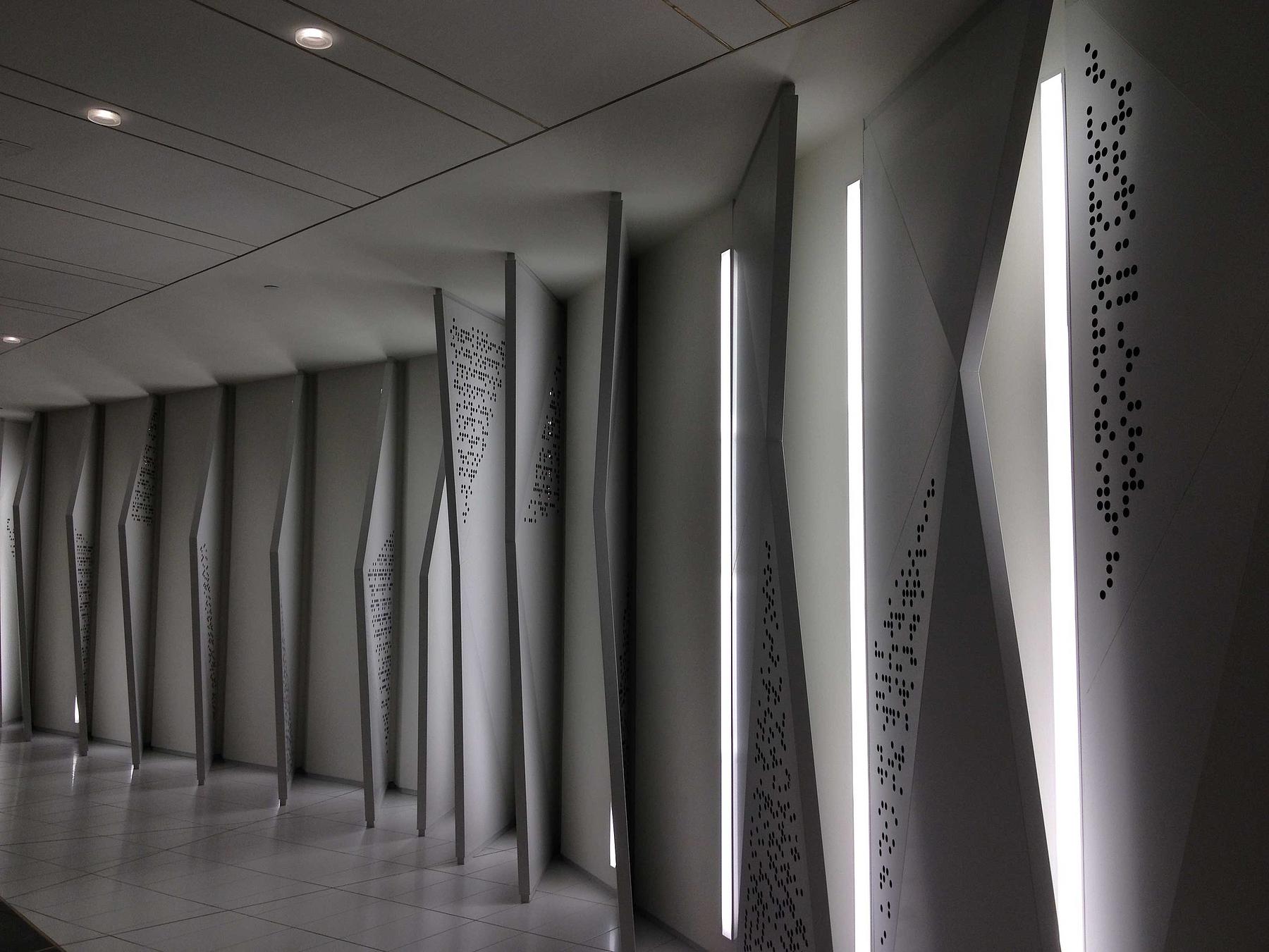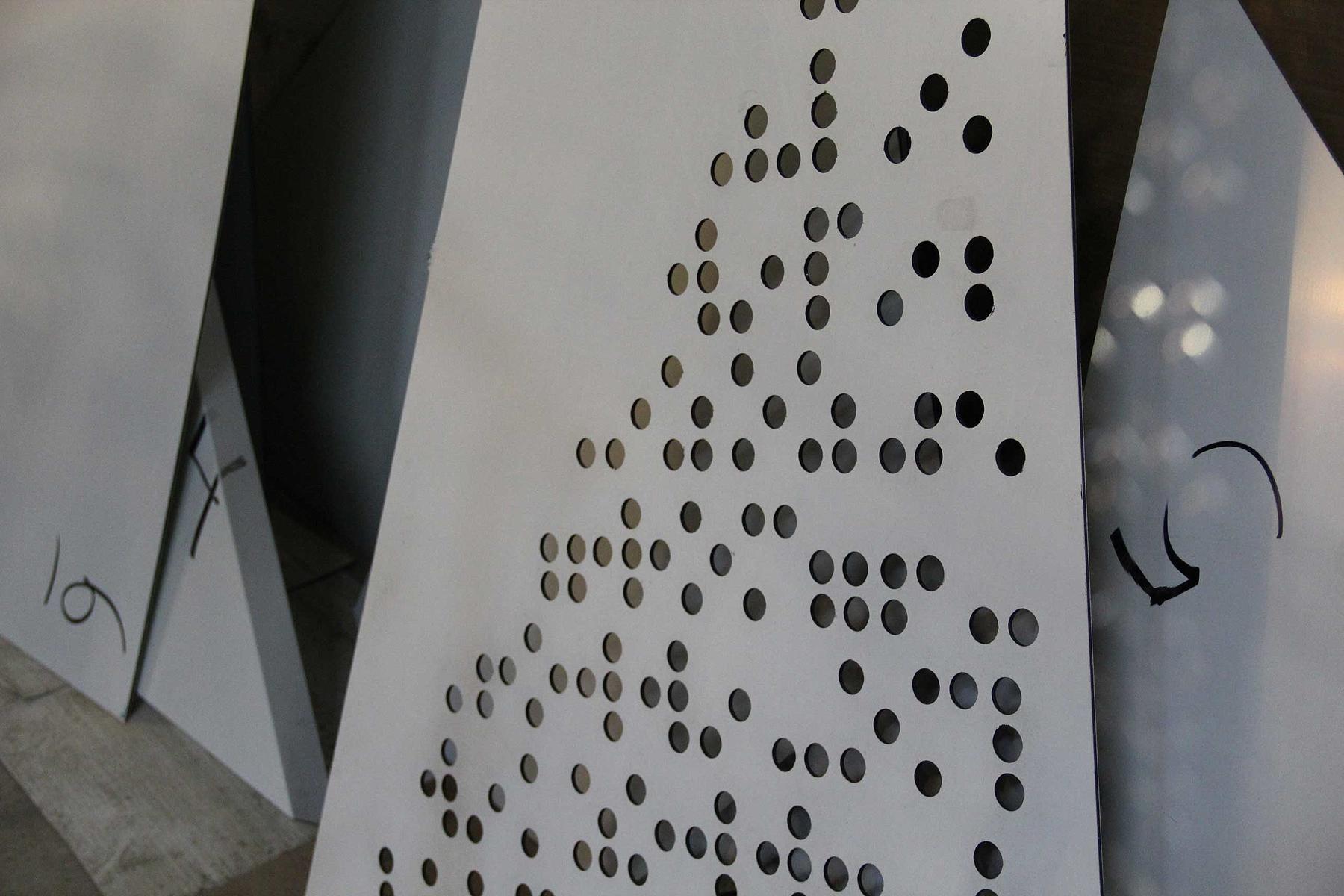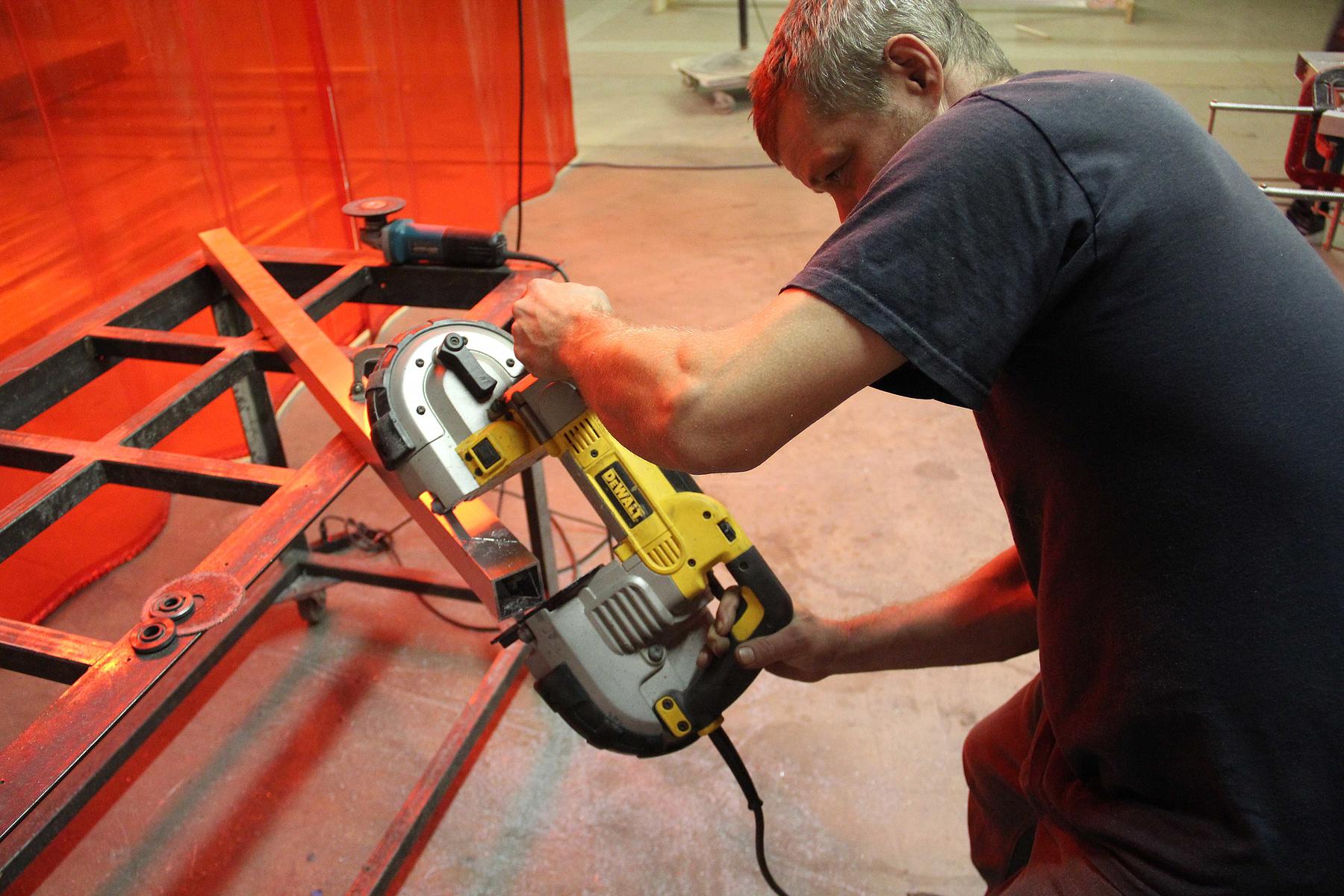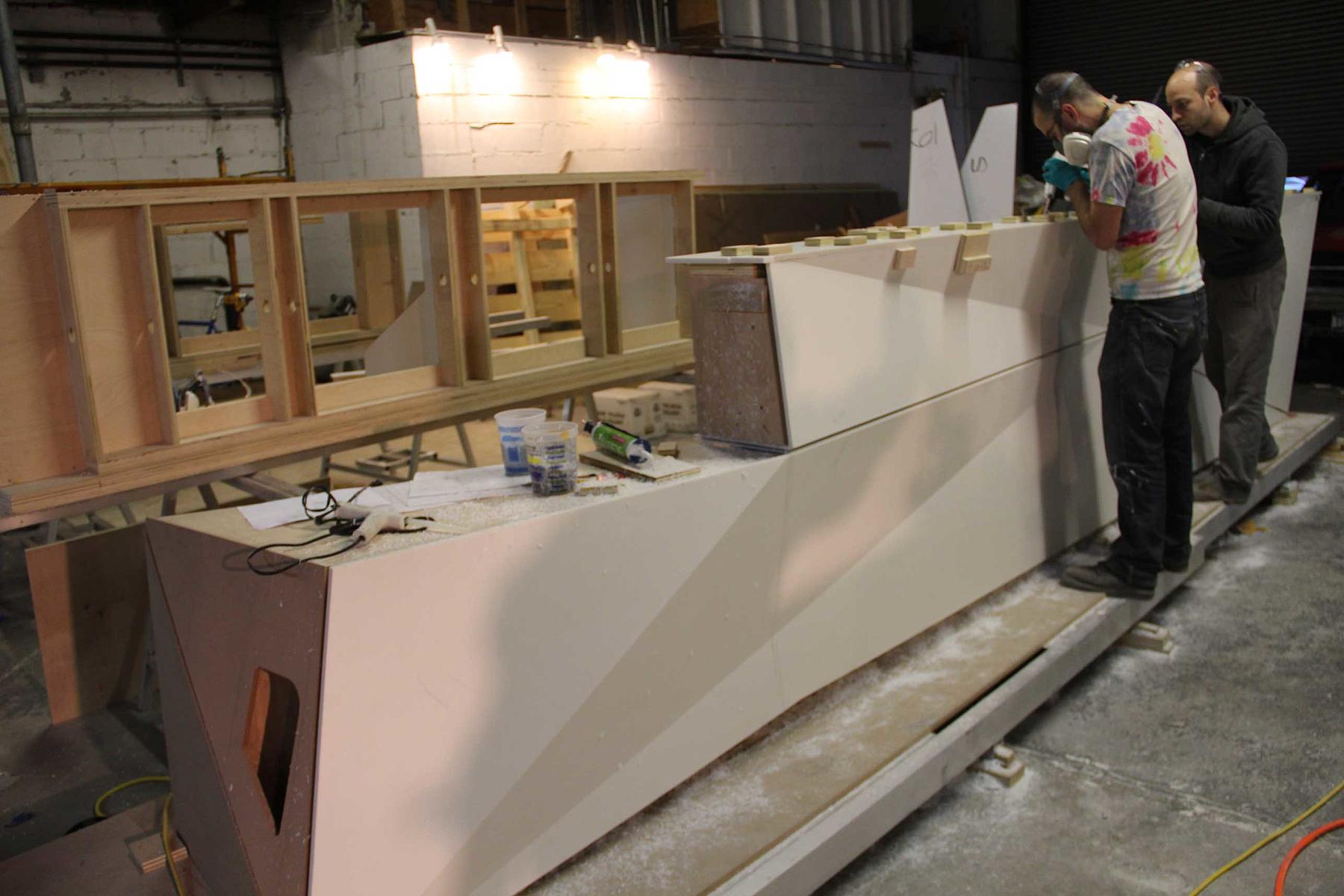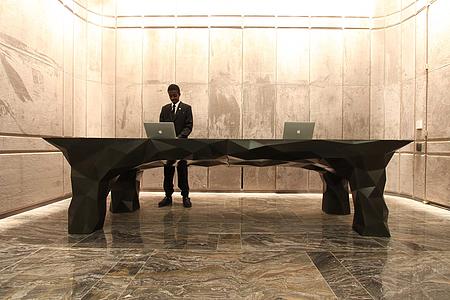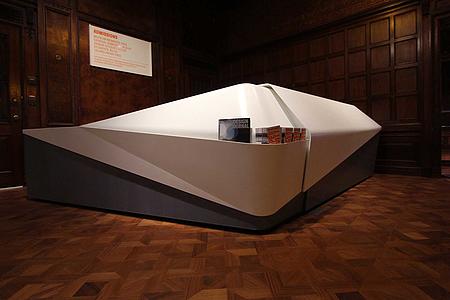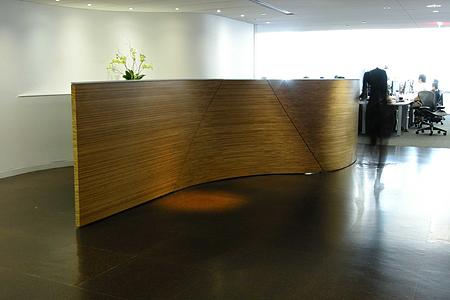New York Tech Office Lobby
Client
New York tech office
Architect
Contractor
Location
New York, NY
Completion
2013
Photography
SITU
For the main entrance of this New York tech office, we fabricated a series of Corian reception desks, as well as a multi-paneled feature wall running down the length of the lobby.
Working closely with HLW and Benchmark Builders, we joined the project in the schematic design phase to engineer a suitable material approach for the project. The wall consists of 27 triangulated panels with an aluminum frame and CNC-milled aluminum composite cladding. Each 12 ft tall panel is perforated with a custom coded design. The Corian reception desks include specialty brass inlay and trim.


