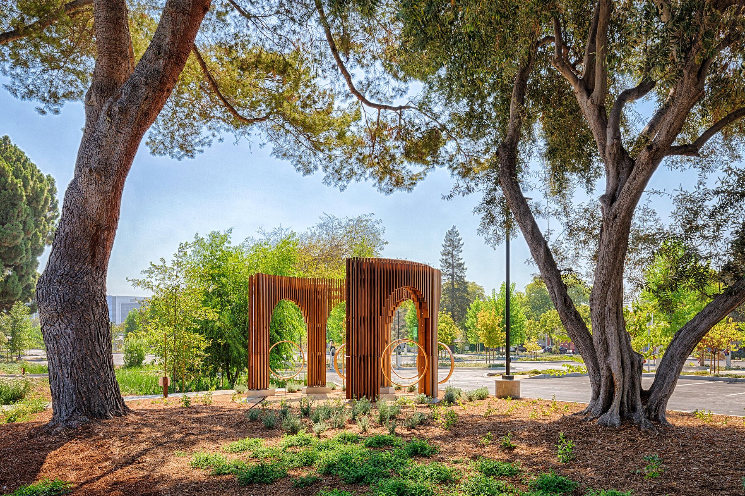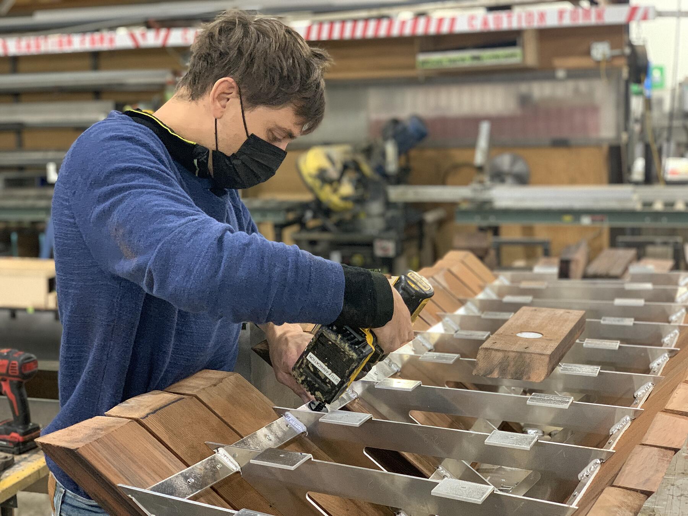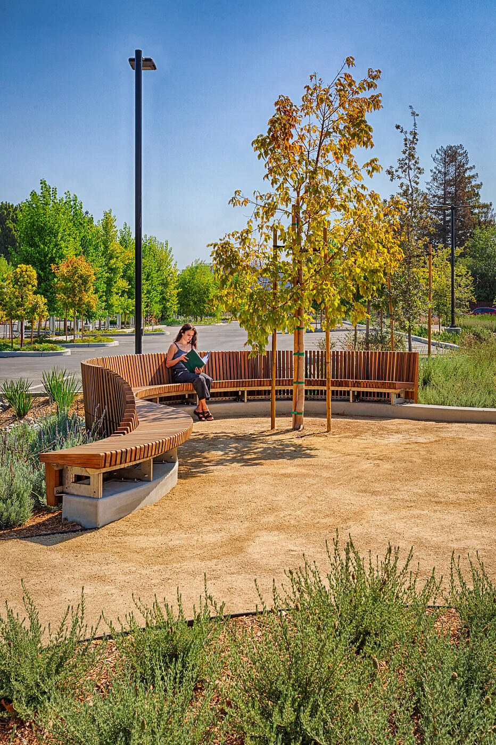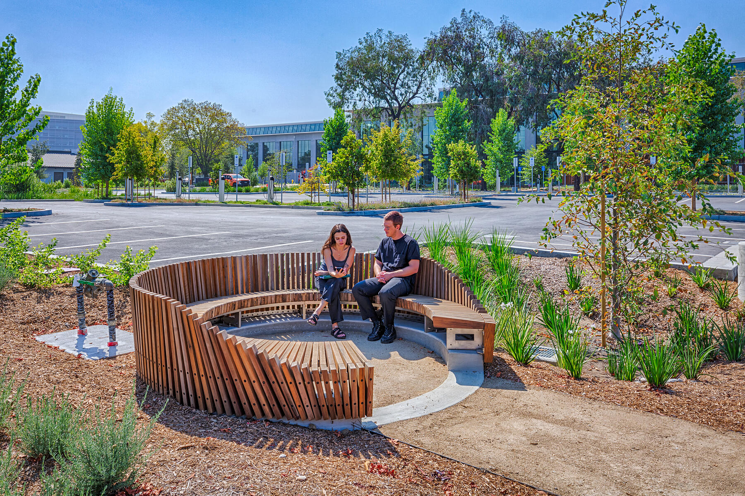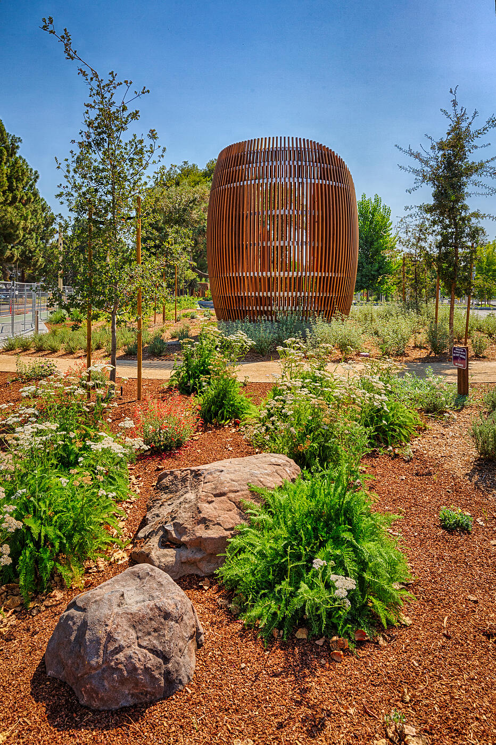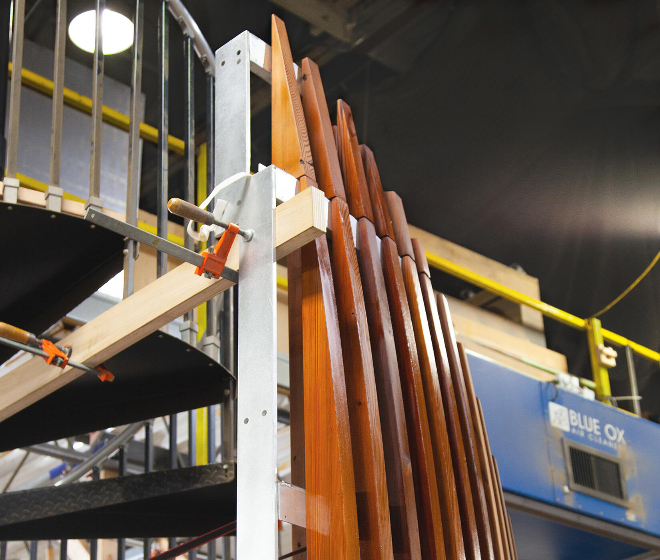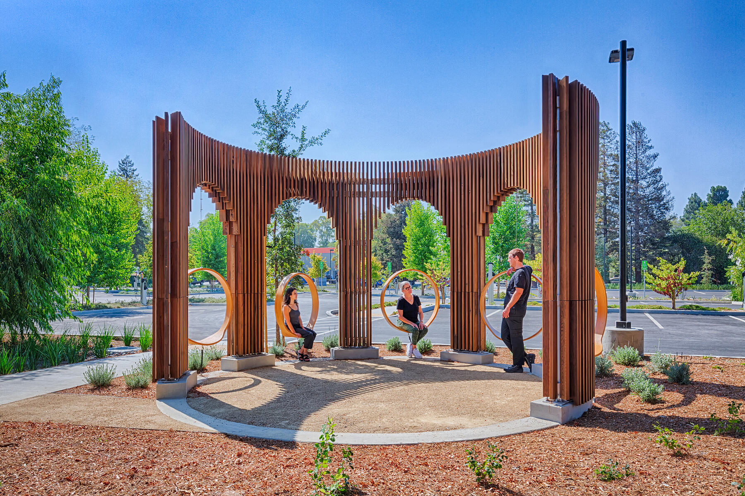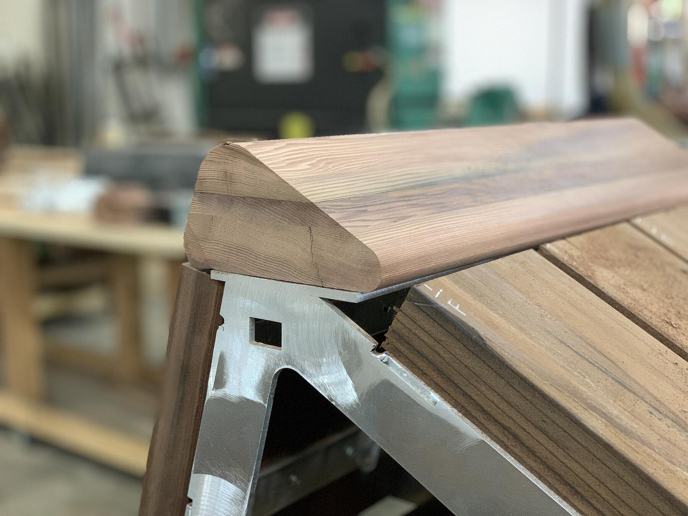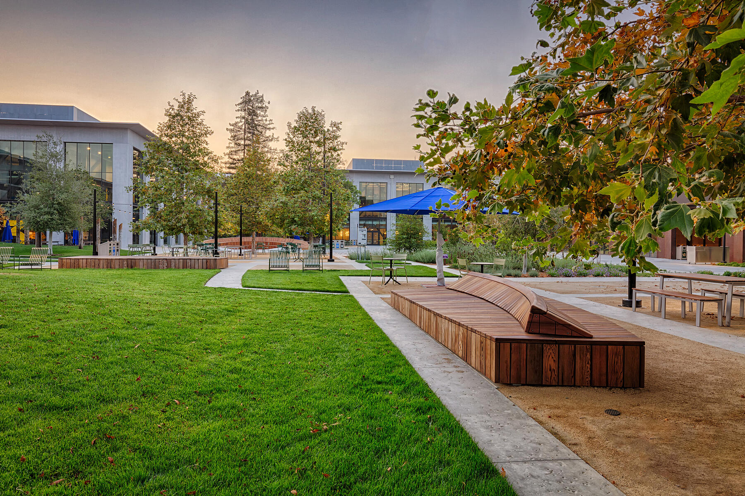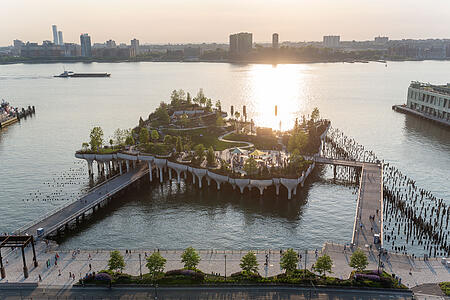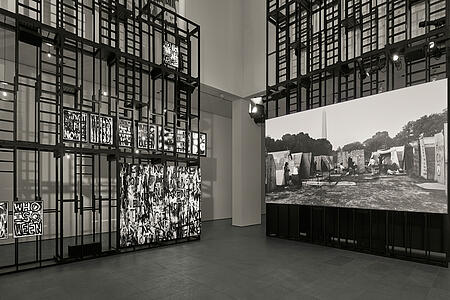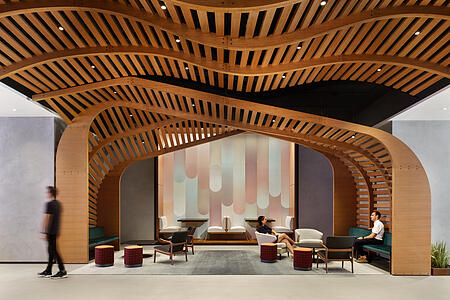Google Humboldt Landscape Activators
Alongside our Studio team’s design of four new building interiors at the Google Humboldt campus, SITU Fabrication worked with West 8 and Nash Hurley Architecture Studio to engineer and fabricate structures that “activate” the campus landscape. These activators provide seating, privacy, meeting space, and connection to the local environment for Google employees and visitors.
Client
Architect
Nash Hurley Architecture Studio; West 8 Architects
Location
Sunnyvale, CA
Completion
2022
Photography
A variety of techniques - including laser cutting, 5-axis CNC routing, and detailed metal work - were employed to realize the activators. A top priority for this project was using sustainable, reclaimed salvaged materials as much as possible. To accomplish this, we had to identify a materials sourcing strategy and place a deep focus on logistics and installation coordination. The activators were primarily fabricated using reclaimed redwood from old pickle barrels sourced local to our shop in the Brooklyn Navy Yard. The remaining activator, nicknamed “Landmark”, was built from reclaimed wood from a hangar at the historic Moffett Airfield located a short distance from the campus.
"Pop-Up Picnic" and "Private Chat"
The activators dubbed “Pop-Up Picnic” and “Private Chat” are a serpentine and a curved bench that are composed of slats fabricated via both milling and hand craft to provide both comfortable seating and a flowing, organic aesthetic. For ease of install and as a means of cost savings, our team divided the geometry of the benches in identical modules helping streamline the on-site assembly.
"Landmark"
“Landmark” is situated along a greenway bike path that connects numerous buildings in the surrounding neighborhood. Acting as a placemaker for commuters, “Landmark” resembles a ruin or emblem of the past and in a way it is, having been built from locally reclaimed redwood. CNC-cut with a rolled aluminum substructure, our work had to be extremely precise so that when the wood slats of the exterior were in place the structure would appear seamless. We pushed the form and cladding approach of the structure to use material as efficiently as possible.
"Group Play"
“Group Play” is a swing structure containing 5 circular swings. Each swing sits in the middle of an arched portal, with redwood-clad columns on each side. Balancing the technical requirements of the circle swing with the comfort of users proved to be one of our biggest challenges. Because redwood is inherently soft, we devised a system to restrict the swings using webbing and stainless steel swiveling hardware so that they remained fun and enjoyable without colliding with and damaging the surrounding redwood.
Courtyard Benches
The benches found in the courtyard, while simple at a glance, consist of deceptively complex geometries. The top of the redwood slatted benches is a subtly twisting decked surface with a tilted backrest that changes shape over the course of its length, requiring hundreds of unique hand cut wood parts to cleanly resolve the two forms. To successfully assemble these benches, our fabricators built aluminum frames from laser-cut parts allowing for all pieces of the bench to be back-screwed precisely.
Combining design intent of the landscape architects and the fabrication expertise of our team, the activators ensure an outdoor space that is inviting, usable, and interactive, helping to create an environment that fosters well-being and creativity in and around the workplace.
